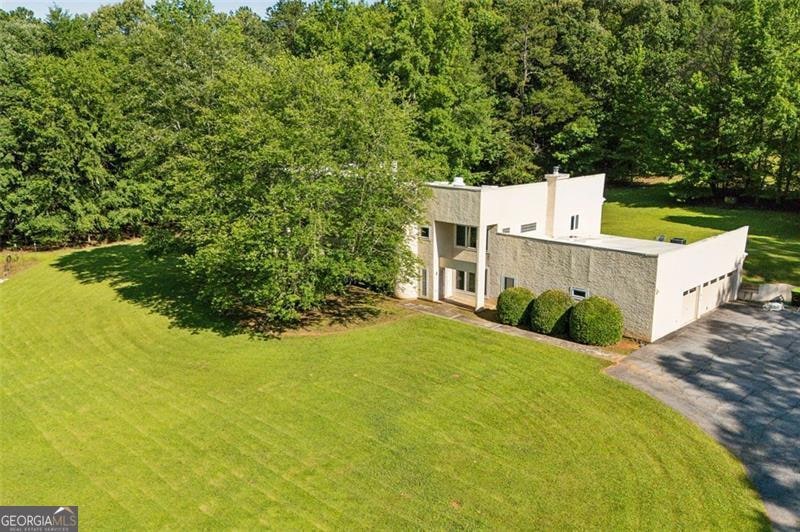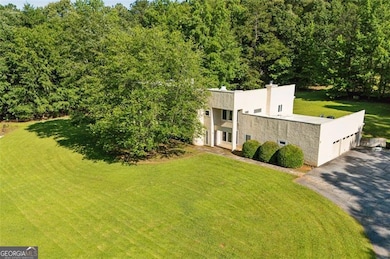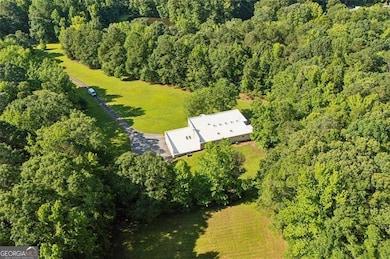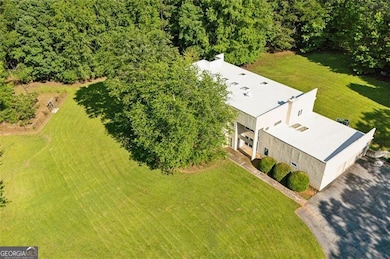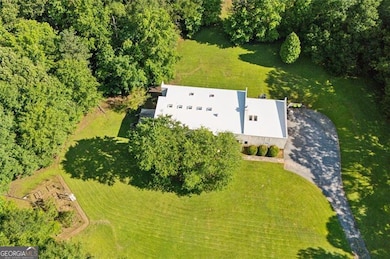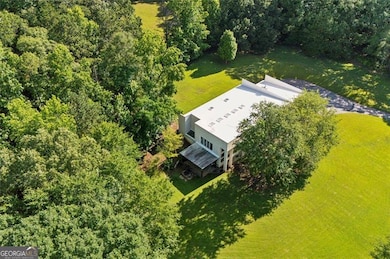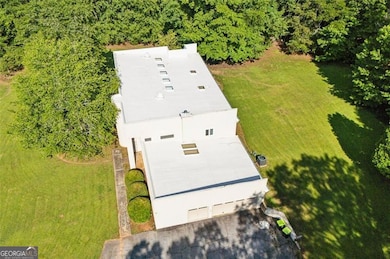
$445,000
- 4 Beds
- 2 Baths
- 1,914 Sq Ft
- 235 Surrey Park Dr
- Fayetteville, GA
Charming Ranch style home on a beautifully landscaped lot! This home offers the perfect blend of comfort, convenience, and Southern charm. Step inside to find a bright and open floor plan featuring a large living room with plenty of natural light, a cozy fireplace, and seamless flow into the dining area and kitchen ...ideal for entertaining friends and family. The spacious updated primary
Kay McInroe BHHS Georgia Properties
