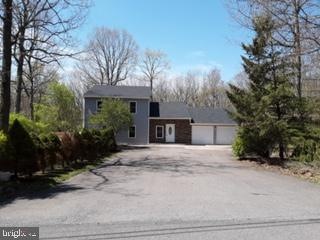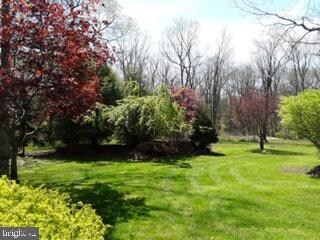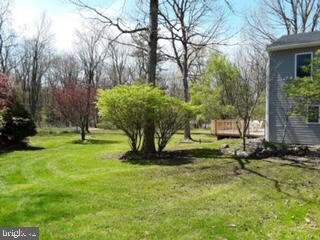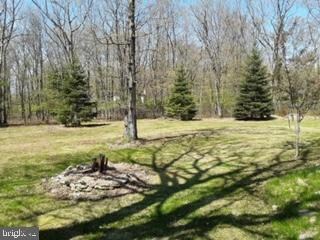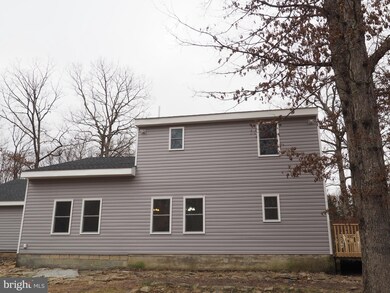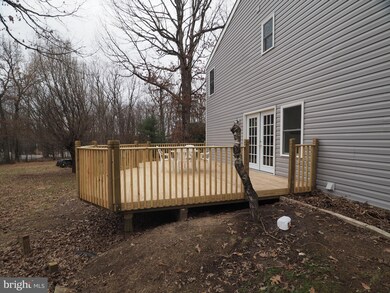
110 Broad Mountain View Dr Jim Thorpe, PA 18229
Highlights
- View of Trees or Woods
- Contemporary Architecture
- Ceiling height of 9 feet or more
- Open Floorplan
- Wood Flooring
- Family Room Off Kitchen
About This Home
As of July 2019This completely renovated home in the Jim Thorpe area offers the open concept living space everyone has been looking for in a home. With four bedrooms, three full baths and a two car garage the home has it all. Sitting on a flat double lot that totals over one acre it offers the privacy and tranquility a homeowner wants. The deck off the kitchen's French doors is a wonderful outdoor entertaining space.The open concept first floor has a kitchen with custom cabinets, granite countertops, and an island that can double as a dining space. The kitchen flows into the dining space that has matching hardwood floors through out the first floor. The living room is an expansive area with two ceilings fans. At the base of the stairs sits the one of a kind custom canine hideaway! The first floor has one of the four bedrooms with its own bath. This bath has granite counters and custom tile work in the shower. Off this sits a laundry room that has natural light.The second floor has two bedrooms with ample closet space. The hallway bath has custom tile work around the tub-shower combo. The master bedroom has a large walk in closet. Off the room sits a full bath with granite counters, custom tile, and glass shower door. All of the bedrooms are wired for ceiling fans. Each room has cable jacks both high and low. The mechanicals of the home are all brand new. They include an energy efficient propane furnace, central air, LED Lighting, new plumbing, siding, drywall, windows, siding and roof.
Home Details
Home Type
- Single Family
Est. Annual Taxes
- $3,327
Year Built
- Built in 1997 | Remodeled in 2018
Lot Details
- 1.14 Acre Lot
- South Facing Home
- 66B-51-A165
- Property is in very good condition
HOA Fees
- $63 Monthly HOA Fees
Parking
- 2 Car Attached Garage
- Garage Door Opener
Home Design
- Contemporary Architecture
- Slab Foundation
- Frame Construction
- Architectural Shingle Roof
- Vinyl Siding
Interior Spaces
- 2,300 Sq Ft Home
- Property has 2 Levels
- Open Floorplan
- Ceiling height of 9 feet or more
- Ceiling Fan
- Recessed Lighting
- Family Room Off Kitchen
- Views of Woods
Kitchen
- Eat-In Kitchen
- Electric Oven or Range
- Microwave
- Dishwasher
Flooring
- Wood
- Carpet
- Tile or Brick
Bedrooms and Bathrooms
- 4 Main Level Bedrooms
- En-Suite Bathroom
- Walk-In Closet
- 3 Full Bathrooms
Laundry
- Laundry Room
- Laundry on main level
Eco-Friendly Details
- Energy-Efficient Construction
- Energy-Efficient HVAC
- Energy-Efficient Lighting
Schools
- Penn-Kidder Campus Elementary And Middle School
- Jim Thorpe Area SHS High School
Utilities
- Forced Air Heating and Cooling System
- Heating System Powered By Leased Propane
- 200+ Amp Service
- Propane
- Well
- Electric Water Heater
- Approved Septic System
- On Site Septic
- Sewer Holding Tank
- Phone Available
- Cable TV Available
Community Details
- Marty Axman HOA
- Marty Axman Subdivision
Listing and Financial Details
- Tax Lot 164
- Assessor Parcel Number 66B-51-A164
Map
Home Values in the Area
Average Home Value in this Area
Property History
| Date | Event | Price | Change | Sq Ft Price |
|---|---|---|---|---|
| 07/16/2019 07/16/19 | Sold | $249,000 | 0.0% | $108 / Sq Ft |
| 06/13/2019 06/13/19 | Pending | -- | -- | -- |
| 05/07/2019 05/07/19 | Price Changed | $249,000 | -9.5% | $108 / Sq Ft |
| 04/17/2019 04/17/19 | Price Changed | $275,000 | -8.3% | $120 / Sq Ft |
| 03/28/2019 03/28/19 | For Sale | $299,900 | +20.4% | $130 / Sq Ft |
| 03/28/2019 03/28/19 | Off Market | $249,000 | -- | -- |
| 03/11/2019 03/11/19 | Price Changed | $299,900 | -6.3% | $130 / Sq Ft |
| 12/12/2018 12/12/18 | For Sale | $319,900 | +552.9% | $139 / Sq Ft |
| 06/05/2018 06/05/18 | Sold | $49,000 | 0.0% | $22 / Sq Ft |
| 05/18/2018 05/18/18 | Pending | -- | -- | -- |
| 05/14/2018 05/14/18 | For Sale | $49,000 | -- | $22 / Sq Ft |
Tax History
| Year | Tax Paid | Tax Assessment Tax Assessment Total Assessment is a certain percentage of the fair market value that is determined by local assessors to be the total taxable value of land and additions on the property. | Land | Improvement |
|---|---|---|---|---|
| 2025 | $3,670 | $59,650 | $4,400 | $55,250 |
| 2024 | $3,491 | $59,650 | $4,400 | $55,250 |
| 2023 | $3,446 | $59,650 | $4,400 | $55,250 |
| 2022 | $3,446 | $59,650 | $4,400 | $55,250 |
| 2021 | $3,446 | $59,650 | $4,400 | $55,250 |
| 2020 | $3,446 | $59,650 | $4,400 | $55,250 |
| 2019 | $3,327 | $59,650 | $4,400 | $55,250 |
| 2018 | $3,327 | $59,650 | $4,400 | $55,250 |
| 2017 | $3,327 | $59,650 | $4,400 | $55,250 |
| 2016 | -- | $59,650 | $4,400 | $55,250 |
| 2015 | -- | $59,650 | $4,400 | $55,250 |
| 2014 | -- | $59,650 | $4,400 | $55,250 |
Mortgage History
| Date | Status | Loan Amount | Loan Type |
|---|---|---|---|
| Open | $253,091 | VA | |
| Closed | $254,353 | VA |
Deed History
| Date | Type | Sale Price | Title Company |
|---|---|---|---|
| Deed | $249,000 | Keystone Premier Setmnt Svcs | |
| Deed | $49,000 | None Available | |
| Deed | $30,000 | Attorney | |
| Sheriffs Deed | $1,435 | None Available | |
| Deed | $32,000 | -- |
Similar Home in Jim Thorpe, PA
Source: Bright MLS
MLS Number: PACC114194
APN: 66B-51-A164
- A280 Sunrise Dr
- A279 Sunrise Dr
- A278 Sunrise Dr
- A385 Sunset Dr
- A384 Sunset Dr
- Lot# 367 & 368 Sparrow Ln
- 367 Sparrow Ln
- 2281 Seneca & W Cherokee Trail
- 367 & 368 Sparrow Ln
- 30 Sugar Pine Dr
- 23 Maple Dr
- 223 Behrens Rd
- 61 Blackberry Ln
- 7 State Route 903
- 29 Hollyberry Ln
- lot # 108 Cottonwood Dr
- 108 Cottonwood Dr
- A143 Rosewood Dr
- A141 Rosewood Dr
- A183 Primrose Ln
