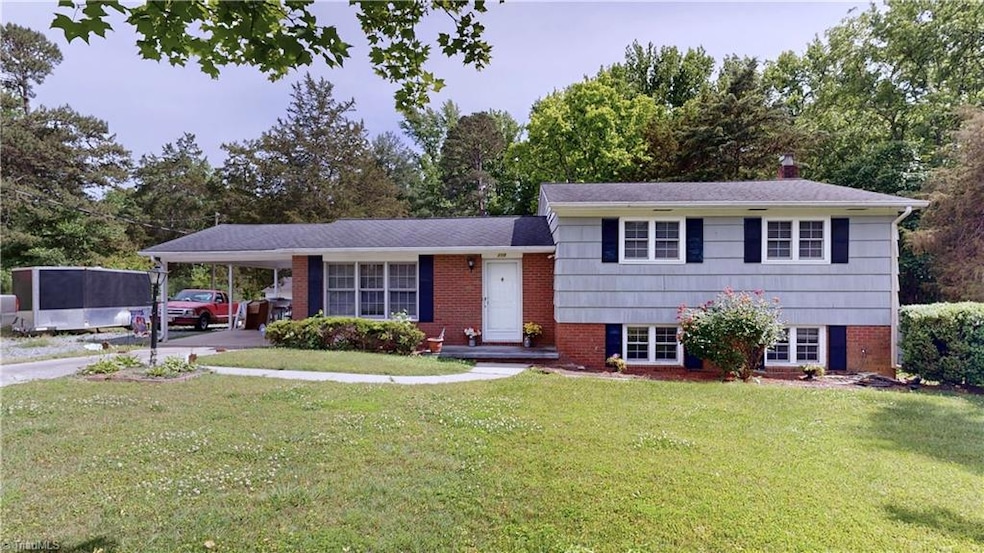
$269,000
- 4 Beds
- 2 Baths
- 1,344 Sq Ft
- 934 Marlboro St
- High Point, NC
This brand-new 4-bedroom, 2-bath home offers a spacious open floor plan designed for modern living. The kitchen features granite countertops and whirlpool stainless steel dishwasher, microwave, refrigerator and stove with oven, opens to the living and dining areas. The primary suite features a walk-in closet and a private bathroom with a shower. Additional bedrooms provide space for family,
Sharon Byrd Diversity One Realty






