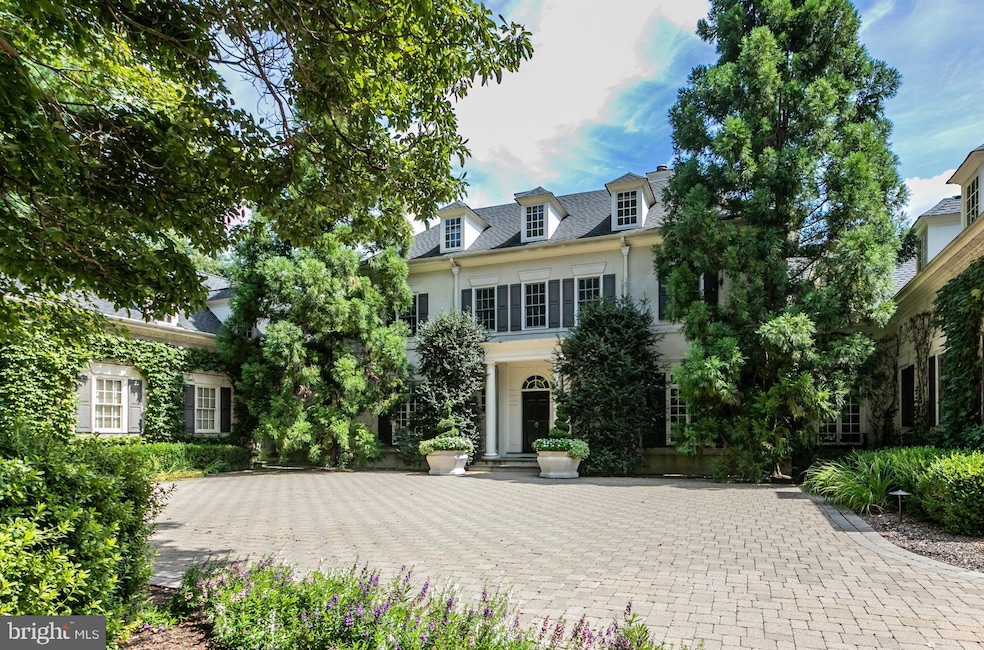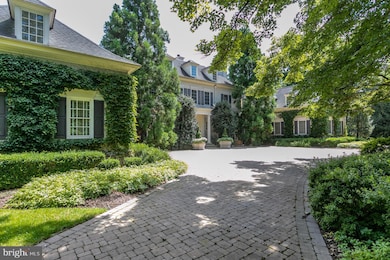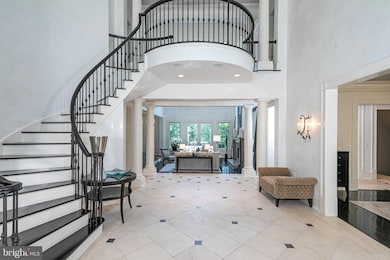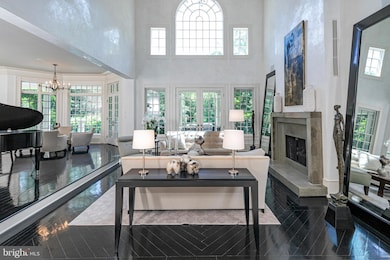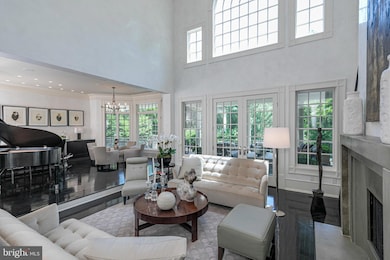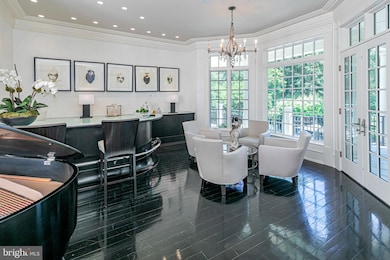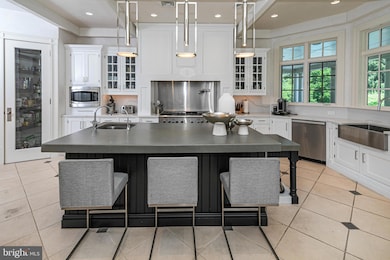
110 Brooks Bend Princeton, NJ 08540
Princeton West NeighborhoodEstimated Value: $3,984,000 - $5,888,000
Highlights
- Second Kitchen
- Tennis Courts
- Sauna
- Johnson Park School Rated A+
- Heated Pool and Spa
- Gourmet Country Kitchen
About This Home
As of August 2023Understated elegance best describes this classic French-style house located on four private acres in one of Princeton’s most sought after enclaves. Grand, yet child friendly with generous-sized rooms on three levels, offering over 11,000 Sq ft of living space. Muted neutral tones and clean lines throughout create a sense of timeless style and sophistication. This is a dream property for the active family: with an indoor pickle ball/basketball court, large gym and locker room, a spa opening to an inviting outdoor pool, tennis court and an oversized home theater - you’ll never want to leave. This home is also designed for entertaining: from its stunning two-story entrance hallway with limestone flooring and dramatic circular staircase to the large living room and banquet-sized dining room accompanied by a butler’s pantry (with its own dishwasher, refrigerator, wine coolers and plentiful storage) sizable gatherings can easily be accommodated. Nearby, a library provides an additional option for quiet space. Elegant entertainment is supported by a recently renovated commercial-grade kitchen that also serves as a delightful gathering space opening to a large glass-walled family room. Designed to seamlessly connect indoor & outdoor living spaces, this home is surrounded by porches and terraces overlooking spectacular landscaping. A beautifully detailed primary bedroom suite is a sublime retreat with two home offices, a spacious luxurious bathroom, abundant dressing rooms and its own private terrace. Three additional en suite bedrooms on the second floor have access to a common game room while a separate suite on the main level has its own private entrance, perfect for guests. This unique property is unrivaled in Princeton.
Last Agent to Sell the Property
BHHS Fox & Roach - Princeton License #7869162 Listed on: 06/20/2023

Home Details
Home Type
- Single Family
Est. Annual Taxes
- $84,645
Year Built
- Built in 1998
Lot Details
- 3.92 Acre Lot
- Landscaped
- Private Lot
- Secluded Lot
- Sprinkler System
- Backs to Trees or Woods
- Back and Side Yard
- Property is in excellent condition
- Property is zoned R1
HOA Fees
- $125 Monthly HOA Fees
Parking
- 3 Car Direct Access Garage
- 10 Driveway Spaces
- Parking Storage or Cabinetry
- Lighted Parking
- Side Facing Garage
- Garage Door Opener
Property Views
- Woods
- Garden
- Courtyard
Home Design
- Permanent Foundation
- Poured Concrete
- Shingle Roof
- Stucco
Interior Spaces
- 11,501 Sq Ft Home
- Property has 3 Levels
- Open Floorplan
- Wet Bar
- Central Vacuum
- Curved or Spiral Staircase
- Dual Staircase
- Sound System
- Built-In Features
- Bar
- Crown Molding
- Two Story Ceilings
- Skylights
- Recessed Lighting
- Stone Fireplace
- Fireplace Mantel
- Double Pane Windows
- Insulated Windows
- Window Treatments
- Bay Window
- Window Screens
- Insulated Doors
- Entrance Foyer
- Family Room Off Kitchen
- Living Room
- Formal Dining Room
- Library
- Recreation Room
- Sauna
- Home Gym
- Attic
Kitchen
- Gourmet Country Kitchen
- Second Kitchen
- Breakfast Area or Nook
- Butlers Pantry
- Kitchen Island
- Upgraded Countertops
Flooring
- Wood
- Carpet
- Stone
- Concrete
- Marble
Bedrooms and Bathrooms
- En-Suite Primary Bedroom
- Walk-In Closet
- Whirlpool Bathtub
- Bathtub with Shower
- Walk-in Shower
Laundry
- Laundry Room
- Laundry on lower level
Finished Basement
- Heated Basement
- Walk-Out Basement
- Interior and Exterior Basement Entry
- Basement Windows
Home Security
- Home Security System
- Fire and Smoke Detector
- Fire Sprinkler System
Pool
- Heated Pool and Spa
- Heated In Ground Pool
- Fence Around Pool
Outdoor Features
- Tennis Courts
- Multiple Balconies
- Deck
- Patio
- Gazebo
- Outdoor Grill
- Playground
Schools
- Johnson Park Elementary School
- John Witherspoon Middle School
- Princeton High School
Utilities
- Forced Air Zoned Heating and Cooling System
- Cooling System Utilizes Natural Gas
- Humidifier
- 200+ Amp Service
- Power Generator
- 60+ Gallon Tank
- Municipal Trash
- On Site Septic
Community Details
- $6,000 Capital Contribution Fee
- Built by Herrontown
Listing and Financial Details
- Tax Lot 00001
- Assessor Parcel Number 14-05003-00001
Ownership History
Purchase Details
Home Financials for this Owner
Home Financials are based on the most recent Mortgage that was taken out on this home.Purchase Details
Similar Homes in Princeton, NJ
Home Values in the Area
Average Home Value in this Area
Purchase History
| Date | Buyer | Sale Price | Title Company |
|---|---|---|---|
| Goldberg Grigory | $5,500,000 | First Legacy | |
| Smukler Lisa | $604,000 | -- |
Property History
| Date | Event | Price | Change | Sq Ft Price |
|---|---|---|---|---|
| 08/18/2023 08/18/23 | Sold | $5,500,000 | 0.0% | $478 / Sq Ft |
| 06/28/2023 06/28/23 | Pending | -- | -- | -- |
| 06/20/2023 06/20/23 | For Sale | $5,500,000 | -- | $478 / Sq Ft |
Tax History Compared to Growth
Tax History
| Year | Tax Paid | Tax Assessment Tax Assessment Total Assessment is a certain percentage of the fair market value that is determined by local assessors to be the total taxable value of land and additions on the property. | Land | Improvement |
|---|---|---|---|---|
| 2024 | $87,500 | $3,480,500 | $876,700 | $2,603,800 |
| 2023 | $87,500 | $3,480,500 | $876,700 | $2,603,800 |
| 2022 | $84,646 | $3,480,500 | $876,700 | $2,603,800 |
| 2021 | $86,414 | $3,543,000 | $939,200 | $2,603,800 |
| 2020 | $85,741 | $3,543,000 | $939,200 | $2,603,800 |
| 2019 | $84,040 | $3,543,000 | $939,200 | $2,603,800 |
| 2018 | $88,616 | $3,800,000 | $939,200 | $2,860,800 |
| 2017 | $87,400 | $3,800,000 | $939,200 | $2,860,800 |
| 2016 | $86,032 | $3,800,000 | $939,200 | $2,860,800 |
| 2015 | $84,056 | $3,800,000 | $939,200 | $2,860,800 |
| 2014 | $83,030 | $3,800,000 | $939,200 | $2,860,800 |
Agents Affiliated with this Home
-
Judith Stier

Seller's Agent in 2023
Judith Stier
BHHS Fox & Roach
(609) 921-2600
11 in this area
25 Total Sales
-
Kimberly Rizk

Buyer's Agent in 2023
Kimberly Rizk
Callaway Henderson Sotheby's Int'l-Princeton
(609) 203-4807
23 in this area
80 Total Sales
Map
Source: Bright MLS
MLS Number: NJME2031506
APN: 14-05003-0000-00001
- 300 Brooks Bend
- 429 Wendover Dr
- 317 Christopher Dr
- 600 Pretty Brook Rd
- 571 Pretty Brook Rd
- 173 Christopher Dr
- 94 North Rd
- 18 Katies Pond Rd
- 81 Pheasant Hill Rd
- 116 Hunt Dr
- 56 Cradle Rock Rd
- 4445 Province Line Rd
- 1742 Stuart Rd W
- 498 Rosedale Rd
- 607 Rosedale Rd
- 622 Rosedale Rd
- 933 Great Rd
- 39 Florence Ln
- 114 Lambert Dr
- 33 Rosedale Rd
- 110 Brooks Bend
- 90 Brooks Bend
- 130 Brooks Bend
- 100 Brooks Bend
- 101 Brooks Bend
- 151 Brooks Bend
- 60 Brooks Bend
- 150 Brooks Bend
- 71 Brooks Bend
- 50 Brooks Bend
- 170 Brooks Bend
- 231 Brooks Bend
- 30 Brooks Bend
- 190 Brooks Bend
- 271 Brooks Bend
- 210 Brooks Bend
- 34 Puritan Ct
- 20 Puritan Ct
- 285 Brooks Bend
- 10 Brooks Bend
