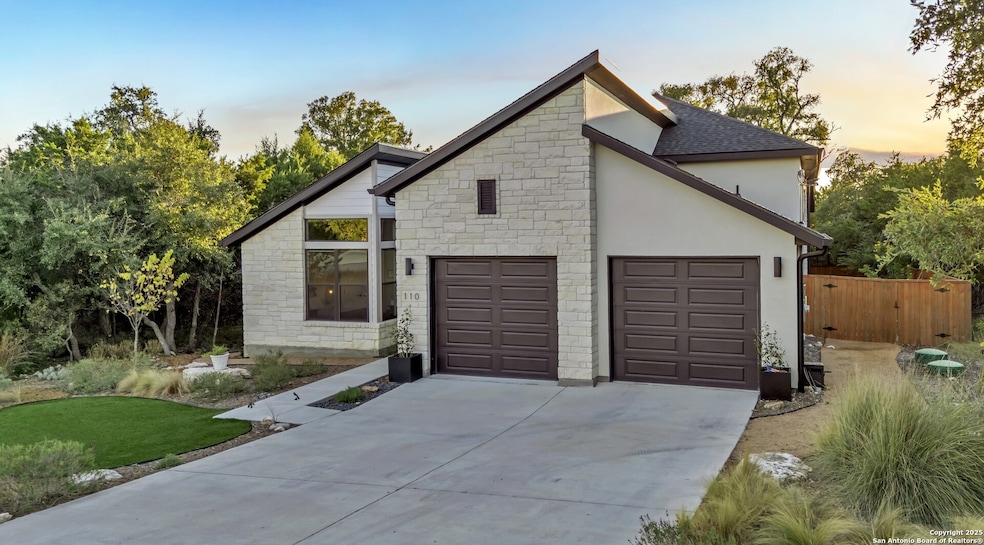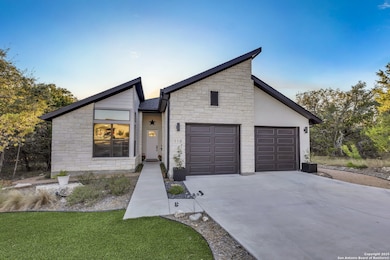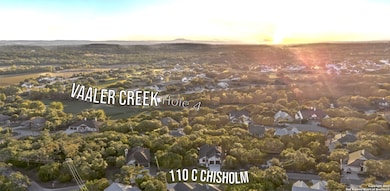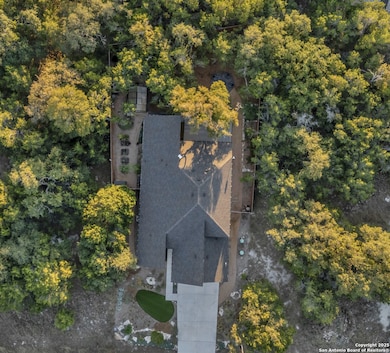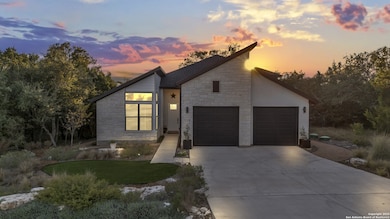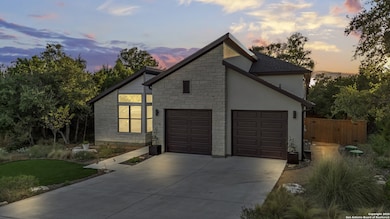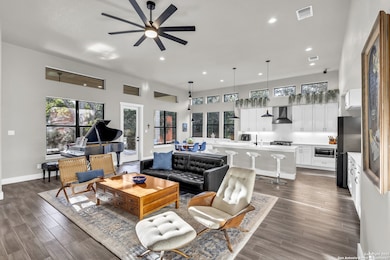110 C Chisholm Blanco, TX 78606
Estimated payment $3,466/month
Highlights
- Golf Course Community
- Mature Trees
- Deck
- Custom Closet System
- Clubhouse
- Contemporary Architecture
About This Home
Modern Hill Country Retreat - Designed Smart & Serene Experience the perfect blend of modern design and Hill Country charm in this BIM-designed home. The expansive great room boasts 14-foot ceilings, abundant natural light, and built-in surround sound-ideal for everyday living or entertaining. The chef's kitchen and dining area feature custom cabinetry, a built-in sideboard, and quartzite countertops. Smart shades, a fully wired Cat6 network, and Starlink installed ensure seamless connectivity and convenience. Step outside to a spacious veranda with outdoor speakers, a custom composite deck, fire pit, and mature trees. A raised bed garden, 10x13 greenhouse, and drip irrigation system add sustainable touches. Additional highlights: * Mudroom & separate laundry/utility room * Oversized garage * Dedicated golf cart path * Premium gutters with rainwater tanks (650-gallon total) * Premium jetted tub & Kohler temperature-balancing shower in primary suite * Wooded lot with 6-foot privacy fence * Ownership includes golf benefits This retreat offers luxury, smart efficiency, and thoughtful design at every turn.
Listing Agent
Julie Hardesty
DH Realty Partners, Inc Listed on: 11/07/2025
Home Details
Home Type
- Single Family
Est. Annual Taxes
- $7,673
Year Built
- Built in 2022
Lot Details
- 0.29 Acre Lot
- Fenced
- Mature Trees
HOA Fees
- $33 Monthly HOA Fees
Home Design
- Contemporary Architecture
- Slab Foundation
- Composition Roof
- Masonry
Interior Spaces
- 2,122 Sq Ft Home
- Property has 1 Level
- Ceiling Fan
- Double Pane Windows
- Mud Room
- Combination Dining and Living Room
- Ceramic Tile Flooring
Kitchen
- Eat-In Kitchen
- Walk-In Pantry
- Stove
- Cooktop
- Ice Maker
- Dishwasher
- Solid Surface Countertops
- Disposal
Bedrooms and Bathrooms
- 3 Bedrooms
- Custom Closet System
- 2 Full Bathrooms
- Primary bathroom on main floor
Laundry
- Laundry Room
- Laundry on main level
- Washer and Dryer Hookup
Home Security
- Prewired Security
- Fire and Smoke Detector
Parking
- 2 Car Garage
- Garage Door Opener
Accessible Home Design
- Handicap Shower
- Doors swing in
- Doors with lever handles
- Doors are 32 inches wide or more
- Entry Slope Less Than 1 Foot
- No Carpet
Outdoor Features
- Deck
- Covered Patio or Porch
- Exterior Lighting
- Outdoor Storage
- Rain Gutters
Schools
- Blanco Elementary And Middle School
- Blanco High School
Utilities
- Central Heating and Cooling System
- Heat Pump System
- Co-Op Water
- Electric Water Heater
- Water Softener is Owned
- Septic System
- Satellite Dish
Listing and Financial Details
- Legal Lot and Block 1398 / 4
- Assessor Parcel Number 23217
Community Details
Overview
- $400 HOA Transfer Fee
- Rockin J Ranch Association
- Built by HERITAGE SIGNATURE HOMES
- Rockin J Ranch Subdivision
- Mandatory home owners association
Amenities
- Clubhouse
Recreation
- Golf Course Community
- Community Pool
- Park
Map
Tax History
| Year | Tax Paid | Tax Assessment Tax Assessment Total Assessment is a certain percentage of the fair market value that is determined by local assessors to be the total taxable value of land and additions on the property. | Land | Improvement |
|---|---|---|---|---|
| 2025 | $6,045 | $568,630 | $62,150 | $506,480 |
| 2024 | $7,512 | $578,450 | $71,970 | $506,480 |
| 2023 | $6,596 | $516,630 | $74,370 | $442,260 |
| 2022 | $880 | $61,060 | $61,060 | $0 |
| 2021 | $466 | $29,930 | $29,930 | $0 |
| 2020 | $443 | $26,940 | $26,940 | $0 |
| 2019 | $514 | $29,930 | $29,930 | $0 |
| 2018 | $514 | $29,930 | $29,930 | $0 |
| 2017 | $508 | $29,930 | $29,930 | $0 |
| 2016 | $503 | $29,930 | $29,930 | $0 |
| 2015 | -- | $29,930 | $29,930 | $0 |
| 2014 | -- | $28,240 | $0 | $0 |
Property History
| Date | Event | Price | List to Sale | Price per Sq Ft |
|---|---|---|---|---|
| 12/30/2025 12/30/25 | Pending | -- | -- | -- |
| 11/07/2025 11/07/25 | For Sale | $535,000 | -- | $252 / Sq Ft |
Purchase History
| Date | Type | Sale Price | Title Company |
|---|---|---|---|
| Deed | $431,000 | Shaddock & Associates Pc | |
| Warranty Deed | -- | Countywide Title | |
| Vendors Lien | -- | -- | |
| Deed | $21,160 | -- | |
| Vendors Lien | -- | -- | |
| Vendors Lien | -- | -- |
Mortgage History
| Date | Status | Loan Amount | Loan Type |
|---|---|---|---|
| Open | $431,000 | New Conventional | |
| Previous Owner | $14,000 | No Value Available | |
| Previous Owner | $24,210 | No Value Available | |
| Previous Owner | $26,010 | No Value Available |
Source: San Antonio Board of REALTORS®
MLS Number: 1921585
APN: R23217
- 118 S John Bird
- 113 S John Bird
- 102 S John Bird
- LOT 1271 S John Bird
- 114 C Chisholm
- 119 N John Bird
- 136 N John Bird
- 121 Asa Harold
- 110 Moses Hughes
- 601 S Calvin Barrett
- 101 N John Bird
- 1284 Levi English
- 105 Joseph Lilley
- 113 N John Bird
- 102 George Erath
- 104 George Erath
- 206 Lewis Todd
- 307 Lewis Todd
- 411 George Dolson
- 117 Lewis Todd
