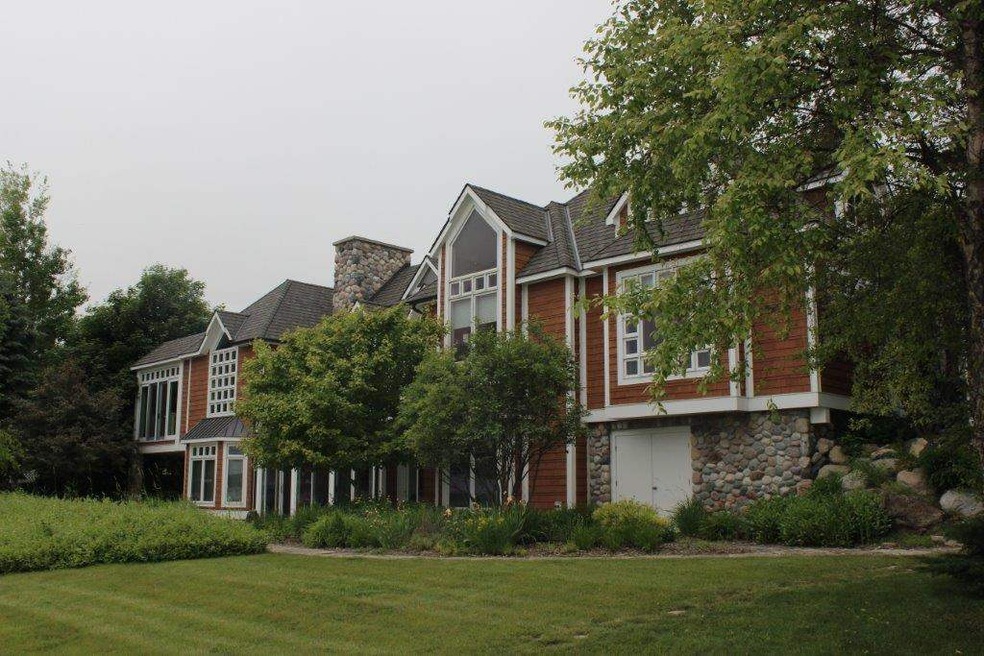
110 C & O Club Dr Charlevoix, MI 49720
Highlights
- 151 Feet of Waterfront
- Main Floor Primary Bedroom
- 3 Car Attached Garage
- Deck
- First Floor Utility Room
- Living Room
About This Home
As of February 2019This home is located at 110 C & O Club Dr, Charlevoix, MI 49720 and is currently priced at $1,695,000, approximately $314 per square foot. This property was built in 1999. 110 C & O Club Dr is a home located in Charlevoix County with nearby schools including Charlevoix Elementary School, Charlevoix Middle/High School, and Charlevoix Montessori Academy for the Arts.
Last Agent to Sell the Property
Berkshire Hathaway HomeServices Real Estate Listed on: 07/18/2015

Home Details
Home Type
- Single Family
Year Built
- Built in 1999
Parking
- 3 Car Attached Garage
Home Design
- Wood Frame Construction
- Asphalt Shingled Roof
Interior Spaces
- 5,395 Sq Ft Home
- Insulated Windows
- Family Room Downstairs
- Living Room
- Dining Room
- First Floor Utility Room
- Water Views
Bedrooms and Bathrooms
- 4 Bedrooms
- Primary Bedroom on Main
Finished Basement
- Walk-Out Basement
- Basement Fills Entire Space Under The House
Utilities
- Central Air
- Heating System Uses Natural Gas
- Natural Gas Water Heater
Additional Features
- Deck
- 151 Feet of Waterfront
Community Details
- Property has a Home Owners Association
- C/O Club Association
Listing and Financial Details
- Assessor Parcel Number 052-135-002-00
Similar Homes in Charlevoix, MI
Home Values in the Area
Average Home Value in this Area
Property History
| Date | Event | Price | Change | Sq Ft Price |
|---|---|---|---|---|
| 02/05/2019 02/05/19 | Sold | $1,575,000 | -9.9% | $292 / Sq Ft |
| 09/05/2018 09/05/18 | Price Changed | $1,749,000 | -5.4% | $324 / Sq Ft |
| 03/20/2018 03/20/18 | For Sale | $1,849,000 | +9.1% | $343 / Sq Ft |
| 09/02/2015 09/02/15 | Sold | $1,695,000 | 0.0% | $314 / Sq Ft |
| 07/18/2015 07/18/15 | Pending | -- | -- | -- |
| 07/18/2015 07/18/15 | For Sale | $1,695,000 | -- | $314 / Sq Ft |
Tax History Compared to Growth
Agents Affiliated with this Home
-

Seller's Agent in 2019
John Murray
Berkshire Hathaway HomeServices Real Estate
(231) 675-9905
110 in this area
214 Total Sales
-

Buyer's Agent in 2019
Pat O'Brien
Pat O'Brien & Associates - Boyne City
(231) 675-6677
12 in this area
220 Total Sales
Map
Source: Northern Michigan MLS
MLS Number: 446019
- 501 Mercer Blvd
- 820 Petoskey Ave
- 840 Petoskey Ave
- 747 Petoskey Ave
- 204 Elm St
- 00 Fairway Dr
- TBD Elm St Unit Parcel C
- TBD Elm St Unit Parcel B
- 104 Elm St
- 8354 Mercer Rd
- 314 Prospect St
- 8625 Raspberry Ln
- 408 Burns St
- 402 E Dixon Ave
- 306 E Dixon Ave
- 431 Michigan Ave
- 13325 Waller Rd
- 9024 Whippoorwill Ln
- 108 Petoskey Ave
- 212 Nichols St
