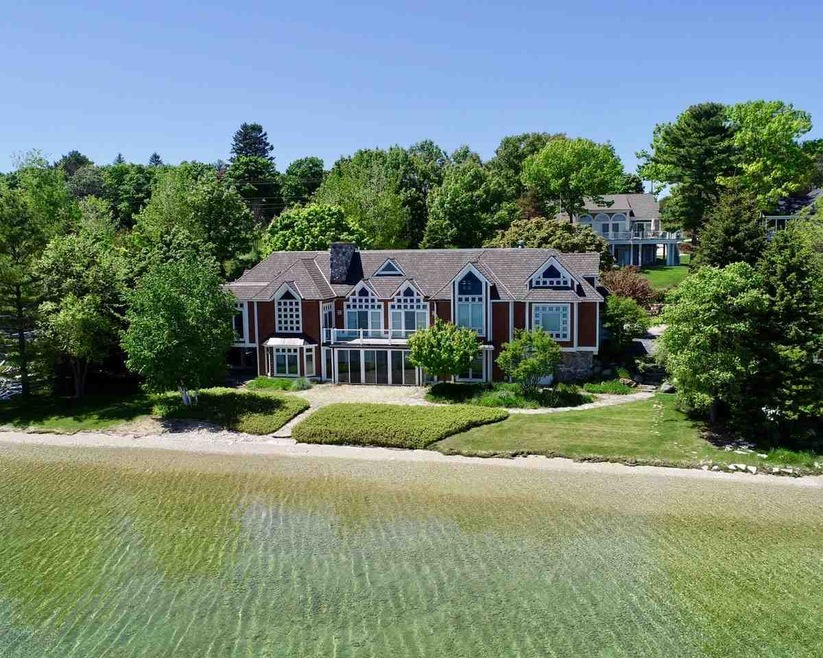
110 C & O Club Dr Charlevoix, MI 49720
Highlights
- 151 Feet of Waterfront
- Radiant Floor
- Main Floor Primary Bedroom
- Deck
- Cathedral Ceiling
- First Floor Utility Room
About This Home
As of February 2019C & O Club home on 150 feet of sandy frontage. 4 bedroom, 4.5 bath custom built home by Ray Wallick. Fantastic views down Lake Charlevoix from almost every room. Spacious large rooms. Natural stone fireplaces, completely finished lower level with guest kitchen, library, master suite with your own sun porch. Open floor plan expansive ceilings. Lots of storage all city utilities. Owner shares dock with neighbor.
Last Agent to Sell the Property
Berkshire Hathaway HomeServices Real Estate Listed on: 03/20/2018

Home Details
Home Type
- Single Family
Year Built
- Built in 1999
Lot Details
- 151 Feet of Waterfront
- Sprinkler System
Home Design
- Wood Frame Construction
- Asphalt Shingled Roof
- Concrete Block And Stucco Construction
Interior Spaces
- 5,395 Sq Ft Home
- Cathedral Ceiling
- Ceiling Fan
- Gas Fireplace
- Thermal Windows
- Low Emissivity Windows
- Insulated Windows
- Blinds
- Family Room Downstairs
- Living Room
- Dining Room
- First Floor Utility Room
- Radiant Floor
- Water Views
- Home Security System
Kitchen
- Range
- Built-In Microwave
- Dishwasher
- Trash Compactor
- Disposal
Bedrooms and Bathrooms
- 4 Bedrooms
- Primary Bedroom on Main
Laundry
- Dryer
- Washer
Finished Basement
- Walk-Out Basement
- Basement Fills Entire Space Under The House
Parking
- 3 Car Attached Garage
- Driveway
Outdoor Features
- Deck
Utilities
- Central Air
- Heating System Uses Natural Gas
- Natural Gas Water Heater
- Cable TV Available
Community Details
- Property has a Home Owners Association
- C/O Club Association
Listing and Financial Details
- Assessor Parcel Number 052-135-002-00
Similar Homes in Charlevoix, MI
Home Values in the Area
Average Home Value in this Area
Property History
| Date | Event | Price | Change | Sq Ft Price |
|---|---|---|---|---|
| 02/05/2019 02/05/19 | Sold | $1,575,000 | -9.9% | $292 / Sq Ft |
| 09/05/2018 09/05/18 | Price Changed | $1,749,000 | -5.4% | $324 / Sq Ft |
| 03/20/2018 03/20/18 | For Sale | $1,849,000 | +9.1% | $343 / Sq Ft |
| 09/02/2015 09/02/15 | Sold | $1,695,000 | 0.0% | $314 / Sq Ft |
| 07/18/2015 07/18/15 | Pending | -- | -- | -- |
| 07/18/2015 07/18/15 | For Sale | $1,695,000 | -- | $314 / Sq Ft |
Tax History Compared to Growth
Agents Affiliated with this Home
-
John Murray

Seller's Agent in 2019
John Murray
Berkshire Hathaway HomeServices Real Estate
(231) 675-9905
211 Total Sales
-
Pat O'Brien

Buyer's Agent in 2019
Pat O'Brien
Pat O'Brien & Associates - Boyne City
(231) 675-6677
225 Total Sales
Map
Source: Northern Michigan MLS
MLS Number: 454522
- 501 Mercer Blvd
- 820 Petoskey Ave
- 840 Petoskey Ave
- 204 Elm St
- 747 Petoskey Ave
- 00 Fairway Dr
- TBD Elm St Unit Parcel C
- TBD Elm St Unit Parcel B
- 104 Elm St
- 629 Petoskey Ave
- 8354 Mercer Rd
- 314 Prospect St
- 8625 Raspberry Ln
- 408 Burns St
- 402 E Dixon Ave
- 306 E Dixon Ave
- 431 Michigan Ave
- 108 Petoskey Ave
- 13325 Waller Rd
- 9024 Whippoorwill Ln
