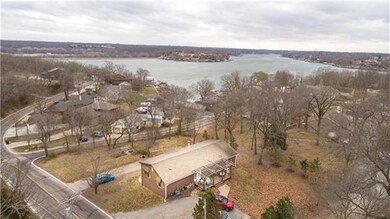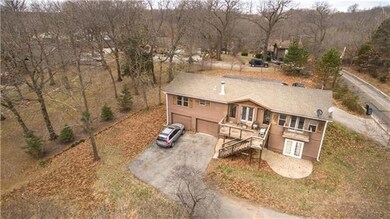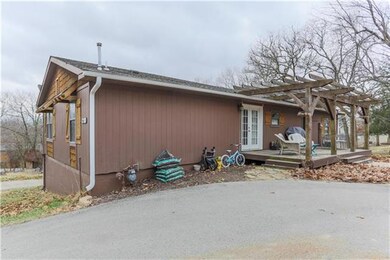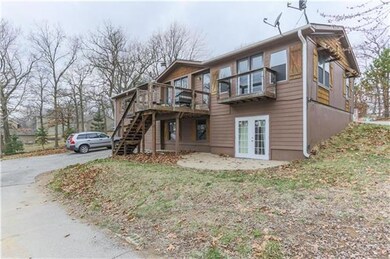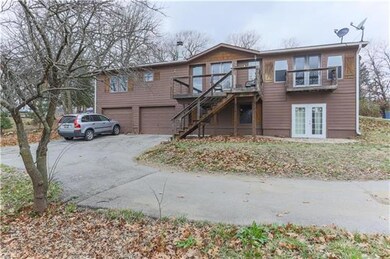
110 C St Lake Lotawana, MO 64086
Highlights
- Deck
- Family Room with Fireplace
- Ranch Style House
- Mason Elementary School Rated A
- Vaulted Ceiling
- Wood Flooring
About This Home
As of May 2023Upper tier home on spacious Lake Lotawana lot provides plenty of room to retreat from the city. Beautiful kitchen & living area are open & roomy, loads of rich wood tones, granite counters & a lovely corner fireplace. Generous lower level family room, wet bar, 2nd fireplace & it walks out to Eastern facing patio affording lovely morning sunrises. Kitchen & dining walk out to a shaded deck which lends perfect for grilling or spending private time for family. Second deck off the living room! Extras include 2 jetted tubs & walk in closets in each rm! Close to Marina ramp for easy boat access.
Last Agent to Sell the Property
LPT Realty LLC License #SP00221889 Listed on: 03/22/2017

Home Details
Home Type
- Single Family
Est. Annual Taxes
- $2,793
Year Built
- Built in 1993
Lot Details
- Corner Lot
- Many Trees
HOA Fees
- $81 Monthly HOA Fees
Parking
- 2 Car Garage
- Rear-Facing Garage
Home Design
- Ranch Style House
- Traditional Architecture
- Frame Construction
- Composition Roof
Interior Spaces
- 2,019 Sq Ft Home
- Vaulted Ceiling
- Ceiling Fan
- Family Room with Fireplace
- 2 Fireplaces
- Living Room with Fireplace
- Combination Dining and Living Room
- Wood Flooring
- Fire and Smoke Detector
- Laundry on main level
Kitchen
- Eat-In Kitchen
- Recirculated Exhaust Fan
- Dishwasher
- Disposal
Bedrooms and Bathrooms
- 4 Bedrooms
- Walk-In Closet
- 3 Full Bathrooms
Finished Basement
- Walk-Out Basement
- Basement Fills Entire Space Under The House
Outdoor Features
- Deck
- Enclosed patio or porch
- Playground
Schools
- Mason Elementary School
- Lee's Summit North High School
Utilities
- Central Heating and Cooling System
Listing and Financial Details
- Assessor Parcel Number 54-530-07-29-00-0-00-000
Community Details
Overview
- Association fees include snow removal, trash pick up
- Lake Lotawana Subdivision
Recreation
- Tennis Courts
Ownership History
Purchase Details
Home Financials for this Owner
Home Financials are based on the most recent Mortgage that was taken out on this home.Purchase Details
Home Financials for this Owner
Home Financials are based on the most recent Mortgage that was taken out on this home.Purchase Details
Home Financials for this Owner
Home Financials are based on the most recent Mortgage that was taken out on this home.Purchase Details
Purchase Details
Home Financials for this Owner
Home Financials are based on the most recent Mortgage that was taken out on this home.Similar Home in the area
Home Values in the Area
Average Home Value in this Area
Purchase History
| Date | Type | Sale Price | Title Company |
|---|---|---|---|
| Warranty Deed | -- | Stewart Title Company | |
| Warranty Deed | -- | Stewart Title Co | |
| Quit Claim Deed | -- | None Available | |
| Quit Claim Deed | -- | None Available | |
| Warranty Deed | -- | First American Title Co |
Mortgage History
| Date | Status | Loan Amount | Loan Type |
|---|---|---|---|
| Previous Owner | $145,000 | VA | |
| Previous Owner | $400,000 | Unknown | |
| Previous Owner | $133,000 | Purchase Money Mortgage |
Property History
| Date | Event | Price | Change | Sq Ft Price |
|---|---|---|---|---|
| 05/15/2023 05/15/23 | Sold | -- | -- | -- |
| 04/17/2023 04/17/23 | Pending | -- | -- | -- |
| 04/07/2023 04/07/23 | For Sale | $425,000 | +88.9% | $211 / Sq Ft |
| 06/23/2017 06/23/17 | Sold | -- | -- | -- |
| 03/24/2017 03/24/17 | Pending | -- | -- | -- |
| 03/22/2017 03/22/17 | For Sale | $225,000 | +7.7% | $111 / Sq Ft |
| 12/12/2014 12/12/14 | Sold | -- | -- | -- |
| 10/31/2014 10/31/14 | Pending | -- | -- | -- |
| 09/16/2014 09/16/14 | For Sale | $209,000 | -- | $104 / Sq Ft |
Tax History Compared to Growth
Tax History
| Year | Tax Paid | Tax Assessment Tax Assessment Total Assessment is a certain percentage of the fair market value that is determined by local assessors to be the total taxable value of land and additions on the property. | Land | Improvement |
|---|---|---|---|---|
| 2024 | $4,984 | $69,920 | $12,464 | $57,456 |
| 2023 | $4,984 | $69,920 | $12,464 | $57,456 |
| 2022 | $3,302 | $40,470 | $7,866 | $32,604 |
| 2021 | $3,163 | $40,470 | $7,866 | $32,604 |
| 2020 | $3,049 | $38,612 | $7,866 | $30,746 |
| 2019 | $2,965 | $38,612 | $7,866 | $30,746 |
| 2018 | $3,018 | $35,922 | $4,998 | $30,924 |
| 2017 | $2,668 | $35,922 | $4,998 | $30,924 |
| 2016 | $2,668 | $31,236 | $4,315 | $26,921 |
| 2014 | -- | $32,162 | $4,315 | $27,847 |
Agents Affiliated with this Home
-
Chad Manuel
C
Seller's Agent in 2023
Chad Manuel
Platinum Realty LLC
(816) 200-4433
7 in this area
18 Total Sales
-
Chuck Quesenberry

Buyer's Agent in 2023
Chuck Quesenberry
Great Lakes Real Estate LLC
(816) 645-3399
4 in this area
46 Total Sales
-
Martin Taggart

Seller's Agent in 2017
Martin Taggart
LPT Realty LLC
(913) 568-3219
94 Total Sales
-
Lance Jones
L
Buyer's Agent in 2017
Lance Jones
Platinum Realty LLC
(816) 225-2977
58 Total Sales
-
Peggy Rudder

Seller's Agent in 2014
Peggy Rudder
Realty Executives
(816) 309-9578
40 in this area
67 Total Sales
-
N
Seller Co-Listing Agent in 2014
Natalie Gibson
Realty Executives
Map
Source: Heartland MLS
MLS Number: 2036735
APN: 54-530-07-35-00-0-00-000

