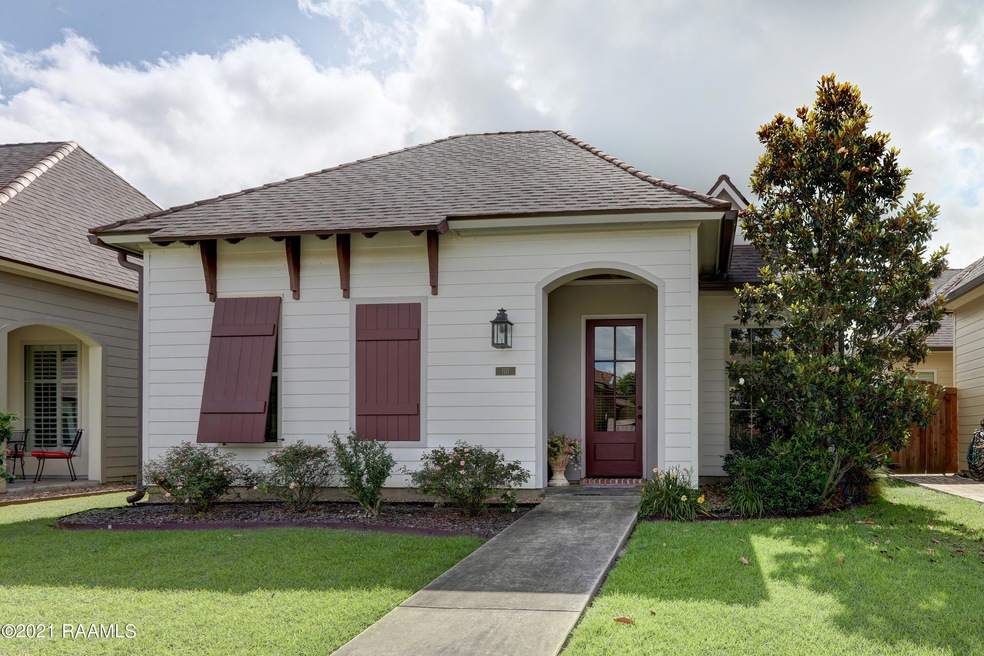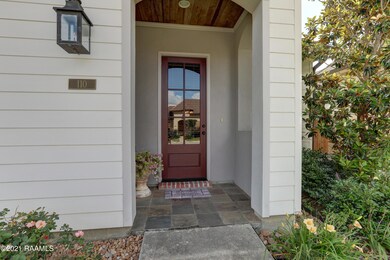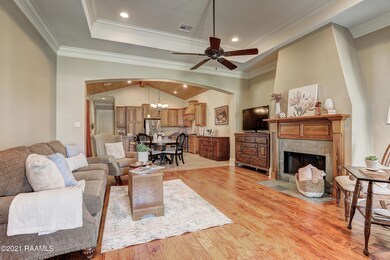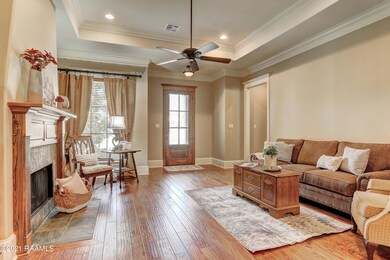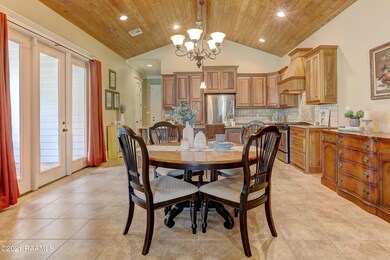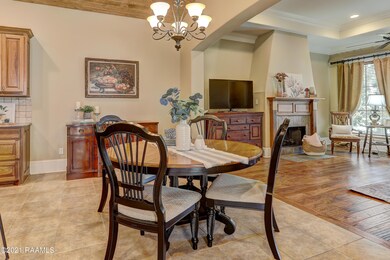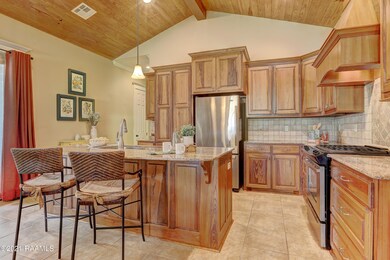
110 Cabana Row Lafayette, LA 70508
Kaliste Saloom NeighborhoodEstimated Value: $276,783 - $290,000
Highlights
- Traditional Architecture
- Cathedral Ceiling
- Granite Countertops
- Edgar Martin Middle School Rated A-
- Wood Flooring
- Home Office
About This Home
As of July 2021Rare Venus Construction Garden Home in desirable Cabana Row Subdivision. This one story home offers three bedrooms, two baths, plus a private office. The many amenities include high ceilings, tall doors, and impressive woodwork. The living room has wood flooring, a tray ceiling, and a gas fireplace with stone surround. Following the open concept, the floor plan flows into the dining room and kitchen with a wood cathedral ceiling and an abundance of natural lighting. You will enjoy the large kitchen island, granite countertops, stone backsplash, and custom cabinetry. The appliance package includes the refrigerator, gas range, dishwasher, microwave, and disposal. A small private office provides that added flex space for work or other uses. The master suite is spacious with windows overlooking the patio. The master bath is highlighted by tile flooring, granite countertops, two sinks, a spa tub, and separate shower. The laundry room is large with a folding counter with granite countertops and storage. Custom window treatments remain. The outdoor space is enhanced by a extended flagstone patio, plus a small green area for pets or play.
Home Details
Home Type
- Single Family
Est. Annual Taxes
- $1,920
Year Built
- Built in 2011
Lot Details
- 4,163 Sq Ft Lot
- Lot Dimensions are 42.5 x 97.95
- Property is Fully Fenced
- Privacy Fence
- Wood Fence
- Landscaped
- Level Lot
HOA Fees
- $25 Monthly HOA Fees
Home Design
- Traditional Architecture
- Garden Home
- Slab Foundation
- Frame Construction
- Composition Roof
- HardiePlank Type
- Stucco
Interior Spaces
- 1,744 Sq Ft Home
- 1-Story Property
- Built-In Desk
- Cathedral Ceiling
- Ceiling Fan
- Gas Fireplace
- Double Pane Windows
- Window Treatments
- Home Office
- Washer and Electric Dryer Hookup
Kitchen
- Stove
- Microwave
- Plumbed For Ice Maker
- Dishwasher
- Granite Countertops
- Disposal
Flooring
- Wood
- Carpet
- Tile
Bedrooms and Bathrooms
- 3 Bedrooms
- Walk-In Closet
- 2 Full Bathrooms
- Double Vanity
- Separate Shower
Parking
- Garage
- Garage Door Opener
Outdoor Features
- Covered patio or porch
- Exterior Lighting
Schools
- Cpl. M. Middlebrook Elementary School
- Edgar Martin Middle School
- Comeaux High School
Utilities
- Central Heating and Cooling System
- Heating System Uses Natural Gas
- Fiber Optics Available
- Cable TV Available
Community Details
- Association fees include - see remarks
- Cabana Row Subdivision
Listing and Financial Details
- Tax Lot 26
Ownership History
Purchase Details
Home Financials for this Owner
Home Financials are based on the most recent Mortgage that was taken out on this home.Purchase Details
Home Financials for this Owner
Home Financials are based on the most recent Mortgage that was taken out on this home.Similar Homes in Lafayette, LA
Home Values in the Area
Average Home Value in this Area
Purchase History
| Date | Buyer | Sale Price | Title Company |
|---|---|---|---|
| King April | $270,000 | None Available | |
| Aucoin Laura Ann | $223,000 | None Available |
Mortgage History
| Date | Status | Borrower | Loan Amount |
|---|---|---|---|
| Open | King April | $230,395 | |
| Previous Owner | Aucoin Laura Ann | $153,000 | |
| Previous Owner | Aucoin Laura Ann | $160,000 |
Property History
| Date | Event | Price | Change | Sq Ft Price |
|---|---|---|---|---|
| 07/16/2021 07/16/21 | Sold | -- | -- | -- |
| 06/22/2021 06/22/21 | Pending | -- | -- | -- |
| 06/10/2021 06/10/21 | For Sale | $275,000 | -- | $158 / Sq Ft |
Tax History Compared to Growth
Tax History
| Year | Tax Paid | Tax Assessment Tax Assessment Total Assessment is a certain percentage of the fair market value that is determined by local assessors to be the total taxable value of land and additions on the property. | Land | Improvement |
|---|---|---|---|---|
| 2024 | $1,920 | $24,425 | $2,500 | $21,925 |
| 2023 | $1,920 | $21,310 | $2,500 | $18,810 |
| 2022 | $2,230 | $21,310 | $2,500 | $18,810 |
| 2021 | $2,237 | $21,310 | $2,500 | $18,810 |
| 2020 | $2,230 | $21,310 | $2,500 | $18,810 |
| 2019 | $1,138 | $21,310 | $2,500 | $18,810 |
| 2018 | $1,543 | $21,310 | $2,500 | $18,810 |
| 2017 | $1,541 | $21,310 | $2,500 | $18,810 |
| 2015 | $1,540 | $21,310 | $2,500 | $18,810 |
| 2013 | -- | $21,310 | $2,500 | $18,810 |
Agents Affiliated with this Home
-
Alma Criddle
A
Seller's Agent in 2021
Alma Criddle
Compass
(337) 233-9700
11 in this area
141 Total Sales
-
Ann Marie Bernard
A
Buyer's Agent in 2021
Ann Marie Bernard
Cornerstone Realty
(337) 303-2203
1 in this area
5 Total Sales
Map
Source: REALTOR® Association of Acadiana
MLS Number: 21005279
APN: 6145533
- 114 Briarmeadow Dr
- 2867 Verot School Rd
- 200 Castle Vine Way
- 120 Castle Vine Way
- 118 Castle Vine Way
- 303 Castle Vine Way
- 117 Castle Vine Way Unit 19
- 304 Castle Vine Way
- 202 Kincaid Ct
- 128 Castle Vine Way
- 108 Castle Vine Way
- 119 Castle Vine Way
- 126 Castle Vine Way
- 113 Castle Vine Way
- 121 Castle Vine Way
- 3020 Verot School Rd
- 125 Castle Vine Way
- 101 Castle Vine Way
- 123 Castle Vine Way
- 103 Ambiance Cir
- 110 Cabana Row
- 108 Cabana Row
- 112 Cabana Row
- 114 Cabana Row
- 106 Cabana Row
- 104 Cabana Row
- 116 Cabana Row
- 111 Cabana Row
- 113 Cabana Row
- 107 Ocean Cliff Ln
- 109 Ocean Cliff Ln
- 115 Cabana Row
- 107 Cabana Row
- 105 Ocean Cliff Ln
- 111 Ocean Cliff Ln
- 102 Cabana Row
- 118 Cabana Row
- 113 Ocean Cliff Ln
- 117 Cabana Row
- 103 Ocean Cliff Ln
