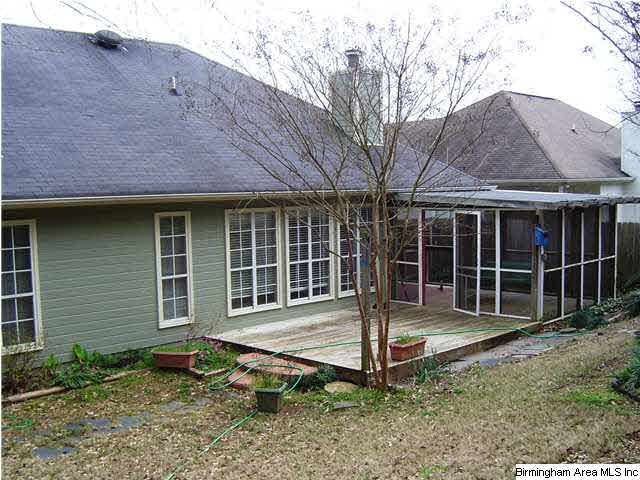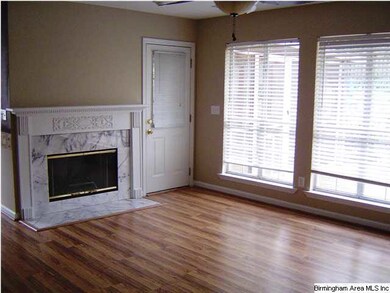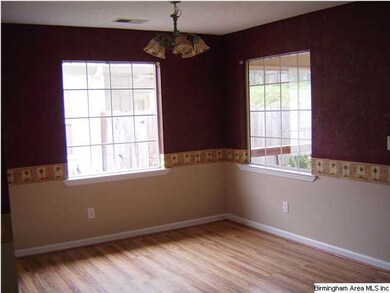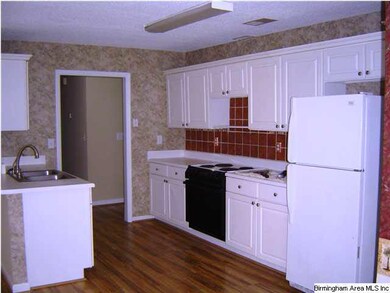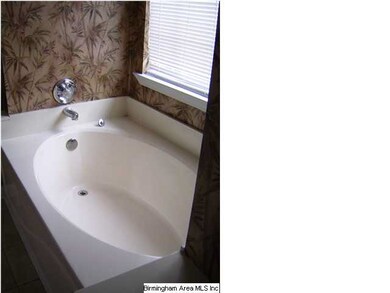
110 Cambridge Pointe Cir Alabaster, AL 35007
Highlights
- Deck
- Attic
- Den with Fireplace
- Thompson Intermediate School Rated A-
- Screened Porch
- 1 Car Attached Garage
About This Home
As of August 2017SOLID FLOORING THROUGHOUT HOME...GREAT NEIGHBORHOOD....CUL-DE-SAC STREET OPEN FLOOR PLAN - FORMAL DINING ROOM, LAUNDRY ROOM... MASTER SUITE FEATURES GARDEN TUB & SEPARATE SHOWER SCREENED PORCH PLUS PATIO/DECK. PRIVATE BACK YARD GREAT FOR BBQ
Home Details
Home Type
- Single Family
Est. Annual Taxes
- $1,032
Year Built
- 1995
Parking
- 1 Car Attached Garage
Home Design
- Slab Foundation
Interior Spaces
- 1-Story Property
- Ceiling Fan
- Wood Burning Fireplace
- Double Pane Windows
- Window Treatments
- Dining Room
- Den with Fireplace
- Screened Porch
- Pull Down Stairs to Attic
Kitchen
- Breakfast Bar
- Stove
- Built-In Microwave
- Dishwasher
- Disposal
Flooring
- Carpet
- Vinyl
Bedrooms and Bathrooms
- 3 Bedrooms
- Walk-In Closet
- 2 Full Bathrooms
- Split Vanities
- Garden Bath
- Separate Shower
Laundry
- Laundry Room
- Laundry on main level
Home Security
- Home Security System
- Storm Doors
Outdoor Features
- Deck
- Patio
Utilities
- Central Heating and Cooling System
- Heat Pump System
Listing and Financial Details
- Assessor Parcel Number 23-2-10-1-006-016.000
Ownership History
Purchase Details
Home Financials for this Owner
Home Financials are based on the most recent Mortgage that was taken out on this home.Purchase Details
Home Financials for this Owner
Home Financials are based on the most recent Mortgage that was taken out on this home.Purchase Details
Home Financials for this Owner
Home Financials are based on the most recent Mortgage that was taken out on this home.Purchase Details
Purchase Details
Home Financials for this Owner
Home Financials are based on the most recent Mortgage that was taken out on this home.Purchase Details
Home Financials for this Owner
Home Financials are based on the most recent Mortgage that was taken out on this home.Similar Home in Alabaster, AL
Home Values in the Area
Average Home Value in this Area
Purchase History
| Date | Type | Sale Price | Title Company |
|---|---|---|---|
| Warranty Deed | $137,000 | None Available | |
| Survivorship Deed | $124,000 | None Available | |
| Warranty Deed | $121,500 | None Available | |
| Interfamily Deed Transfer | -- | None Available | |
| Warranty Deed | $124,000 | -- | |
| Warranty Deed | $116,500 | -- |
Mortgage History
| Date | Status | Loan Amount | Loan Type |
|---|---|---|---|
| Open | $50,000 | Credit Line Revolving | |
| Closed | $17,000 | Credit Line Revolving | |
| Open | $133,000 | New Conventional | |
| Closed | $134,518 | FHA | |
| Previous Owner | $120,280 | New Conventional | |
| Previous Owner | $118,419 | FHA | |
| Previous Owner | $3,645 | Stand Alone Second | |
| Previous Owner | $62,000 | Fannie Mae Freddie Mac | |
| Previous Owner | $93,200 | No Value Available | |
| Previous Owner | $10,000 | Unknown | |
| Previous Owner | $86,800 | Unknown | |
| Closed | $17,475 | No Value Available |
Property History
| Date | Event | Price | Change | Sq Ft Price |
|---|---|---|---|---|
| 08/31/2017 08/31/17 | Sold | $137,000 | 0.0% | $100 / Sq Ft |
| 07/20/2017 07/20/17 | For Sale | $137,000 | +10.5% | $100 / Sq Ft |
| 01/27/2015 01/27/15 | Sold | $124,000 | -6.1% | $90 / Sq Ft |
| 01/01/2015 01/01/15 | Pending | -- | -- | -- |
| 11/01/2014 11/01/14 | For Sale | $132,000 | +8.6% | $96 / Sq Ft |
| 05/01/2012 05/01/12 | Sold | $121,500 | -6.5% | $88 / Sq Ft |
| 03/25/2012 03/25/12 | Pending | -- | -- | -- |
| 03/12/2012 03/12/12 | For Sale | $129,900 | -- | $94 / Sq Ft |
Tax History Compared to Growth
Tax History
| Year | Tax Paid | Tax Assessment Tax Assessment Total Assessment is a certain percentage of the fair market value that is determined by local assessors to be the total taxable value of land and additions on the property. | Land | Improvement |
|---|---|---|---|---|
| 2024 | $1,032 | $19,120 | $0 | $0 |
| 2023 | $904 | $18,880 | $0 | $0 |
| 2022 | $0 | $16,780 | $0 | $0 |
| 2021 | $0 | $15,460 | $0 | $0 |
| 2020 | $0 | $14,260 | $0 | $0 |
| 2019 | $638 | $14,260 | $0 | $0 |
| 2017 | $638 | $12,580 | $0 | $0 |
| 2015 | $604 | $11,940 | $0 | $0 |
| 2014 | $598 | $11,840 | $0 | $0 |
Agents Affiliated with this Home
-
Donna Mann
D
Seller's Agent in 2017
Donna Mann
ARC Realty 280
(205) 966-8040
4 in this area
77 Total Sales
-
Susan Seeds

Buyer's Agent in 2017
Susan Seeds
Keller Williams Metro South
(205) 401-9486
2 in this area
23 Total Sales
-
Ann Lloyd
A
Seller's Agent in 2015
Ann Lloyd
NextHome Heritage
(205) 249-4096
8 in this area
91 Total Sales
-
Josh Smitherman

Seller's Agent in 2012
Josh Smitherman
Bradford Real Estate Group
(205) 665-5556
2 in this area
25 Total Sales
Map
Source: Greater Alabama MLS
MLS Number: 525572
APN: 23-2-10-1-006-016-000
- 1114 Thompson Rd
- 1059 Thompson Rd
- 165 Ashford Ln
- 204 Shalimar Cir
- 134 Pebble Ln
- 1520 Tropical Cir
- 149 Park Place Ln
- 112 Park Place Cir
- 104 Camden Cir
- 117 Park Place Cir
- 108 Park Place Ln
- 945 5th St SW
- 246 Park Place Way
- 121 Sterling Gate Dr
- 117 Berryhill Ln
- 200 Wild Flower Trail
- 192 Kentwood Dr
- 1221 7th Ave SW
- 316 Sterling Manor Cir Unit 15
- 612 9th Ct SW
