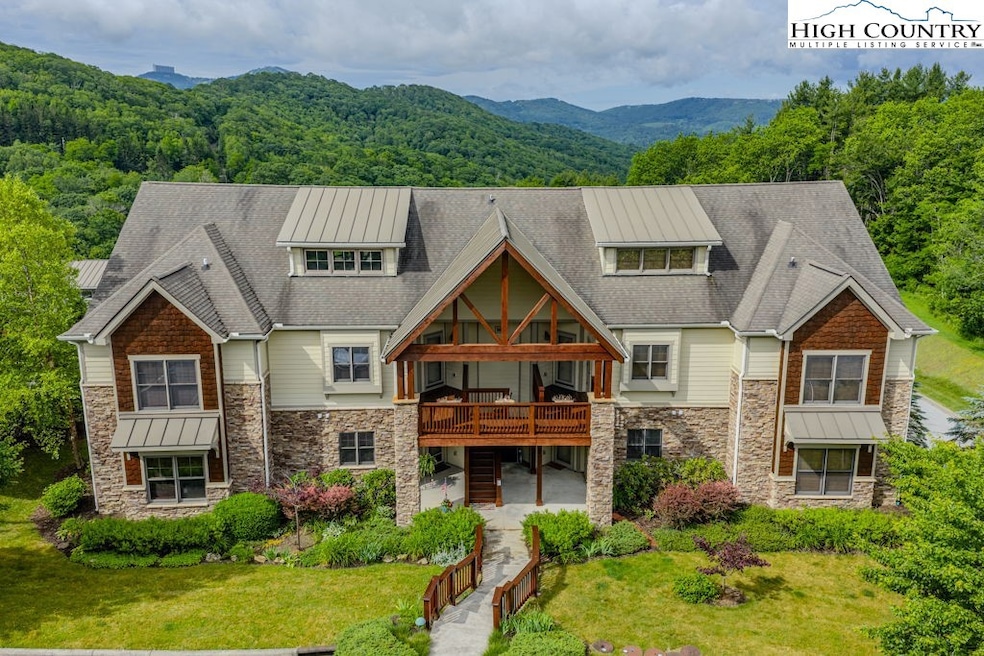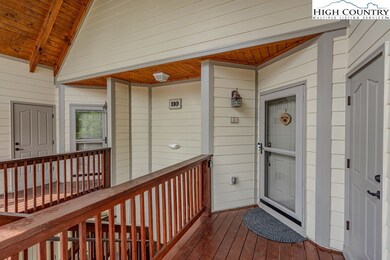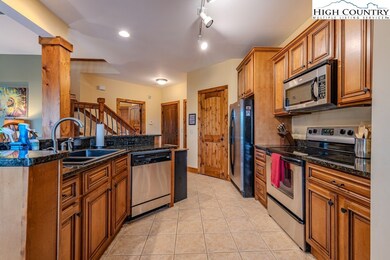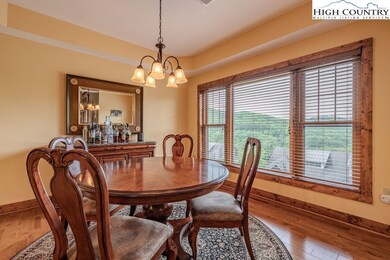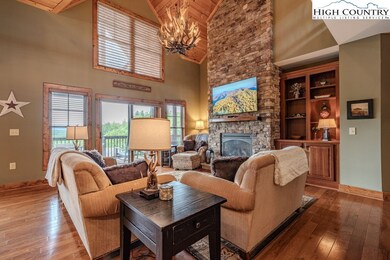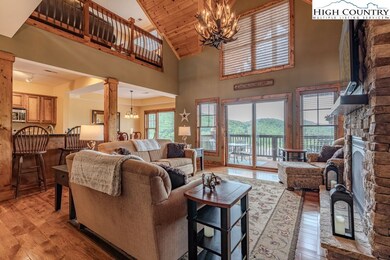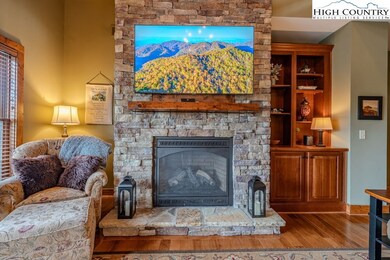
110 Caribou Ct Unit 3-A Banner Elk, NC 28604
Estimated payment $4,775/month
Highlights
- Craftsman Architecture
- Mountain View
- Vaulted Ceiling
- Banner Elk Elementary School Rated A-
- Stream or River on Lot
- Attic
About This Home
You deserve a getaway—and this beautifully designed mountain condo delivers with classic mountain architecture, stone and timber accents,. Located just 4 minutes from downtown Banner Elk, this spacious 3-bedroom, 3-bathroom home with a loft is the perfect blend of rustic elegance and modern comfort.Inside, you'll find rich wood accents, vaulted and tray ceilings, and an open-concept layout that flows beautifully from a well-appointed kitchen to a dramatic great room centered around a stone fireplace. The kitchen features a large pantry, ideal for entertaining or extended stays. The main level offers convenience and comfort with a primary ensuite, a second bedroom, and laundry. Upstairs, guests can enjoy a third bedroom, a loft with twin beds, a cozy family lounge with TV and couch, and a dedicated office space—perfect for hosting visitors or working remotely.Step onto the expansive, covered back deck to soak in serene mountain views and crisp high-country air.The Lodges at Elkmont community offers walking paths, a dog-friendly green space, a community fire pit, and picnic areas—ideal for evening s’mores and storytelling under the stars.Just minutes away, enjoy all that Banner Elk has to offer: fine dining, local theater, wineries, farmers markets, summer concerts in the park, and easy access to both Sugar Mountain and Beech Mountain ski resorts.This is more than a condo—it's your home away from home in the High Country
Listing Agent
Keller Williams High Country Brokerage Phone: 828-263-2773 Listed on: 06/16/2025

Property Details
Home Type
- Condominium
Est. Annual Taxes
- $3,943
Year Built
- Built in 2005
HOA Fees
- $395 Monthly HOA Fees
Home Design
- Craftsman Architecture
- Mountain Architecture
- Slab Foundation
- Wood Frame Construction
- Shingle Roof
- Architectural Shingle Roof
- Metal Roof
- Shake Siding
- Hardboard
- Stone
Interior Spaces
- 2,200 Sq Ft Home
- 2-Story Property
- Furnished
- Tray Ceiling
- Vaulted Ceiling
- Stone Fireplace
- Gas Fireplace
- Propane Fireplace
- Double Pane Windows
- Window Treatments
- Mountain Views
- Attic
Kitchen
- Electric Range
- Recirculated Exhaust Fan
- Microwave
- Dishwasher
Bedrooms and Bathrooms
- 3 Bedrooms
- 3 Full Bathrooms
Laundry
- Laundry on main level
- Dryer
- Washer
Parking
- No Garage
- Private Parking
- Driveway
- Paved Parking
Outdoor Features
- Stream or River on Lot
- Covered patio or porch
- Fire Pit
- Outdoor Storage
Schools
- Banner Elk Elementary School
- Avery County High School
Utilities
- Two Cooling Systems Mounted To A Wall/Window
- Central Air
- Heat Pump System
- Electric Water Heater
- High Speed Internet
Community Details
- The Lodges At Elkmont Subdivision
Listing and Financial Details
- Long Term Rental Allowed
- Assessor Parcel Number 1869-03-03-2559-00003-01
Map
Home Values in the Area
Average Home Value in this Area
Tax History
| Year | Tax Paid | Tax Assessment Tax Assessment Total Assessment is a certain percentage of the fair market value that is determined by local assessors to be the total taxable value of land and additions on the property. | Land | Improvement |
|---|---|---|---|---|
| 2023 | $1,900 | $448,100 | $0 | $448,100 |
| 2022 | $0 | $448,100 | $0 | $448,100 |
| 2021 | $1,758 | $319,600 | $56,300 | $263,300 |
| 2020 | $3,548 | $319,600 | $56,300 | $263,300 |
| 2019 | $3,548 | $319,600 | $56,300 | $263,300 |
| 2018 | $1,406 | $319,600 | $56,300 | $263,300 |
| 2017 | $2,929 | $259,200 | $0 | $0 |
| 2016 | $1,159 | $259,200 | $0 | $0 |
| 2015 | $1,159 | $259,200 | $20,000 | $239,200 |
Property History
| Date | Event | Price | Change | Sq Ft Price |
|---|---|---|---|---|
| 06/16/2025 06/16/25 | For Sale | $725,000 | +130.2% | $330 / Sq Ft |
| 10/21/2013 10/21/13 | Sold | $315,000 | 0.0% | $134 / Sq Ft |
| 09/21/2013 09/21/13 | Pending | -- | -- | -- |
| 06/12/2013 06/12/13 | For Sale | $315,000 | -- | $134 / Sq Ft |
Purchase History
| Date | Type | Sale Price | Title Company |
|---|---|---|---|
| Warranty Deed | $455,000 | None Available | |
| Warranty Deed | $325,500 | None Available |
Mortgage History
| Date | Status | Loan Amount | Loan Type |
|---|---|---|---|
| Previous Owner | $125,000 | New Conventional |
Similar Homes in the area
Source: High Country Association of REALTORS®
MLS Number: 256260
APN: 1869-03-03-2559-00003-01
- 162 Red Deer Run Unit D
- 135 Wapiti Way Unit F
- 135 Wapiti Way Unit C
- 136-D Wapiti Way Unit 9-D
- 1697 Balm Hwy
- 1645 Balm Hwy Unit 11-A
- 149 Painter Rd
- TBD Gualtney Rd
- 40 Painter Rd
- TBD Lot 11 Banner Glade Trail
- 103 Upper Holiday Ln Unit G329
- 103 Upper Holiday Ln
- 103 Upper Holiday Ln Unit G-228
- 7 Finally Way
- Lot 5 Finally Way
- 303 Andrews Rd
- TBD Pigeon Roost Rd
- TBD Horse Bottom Rd
- 438 Sky Rock Trail
- 103 Treetop Ln
