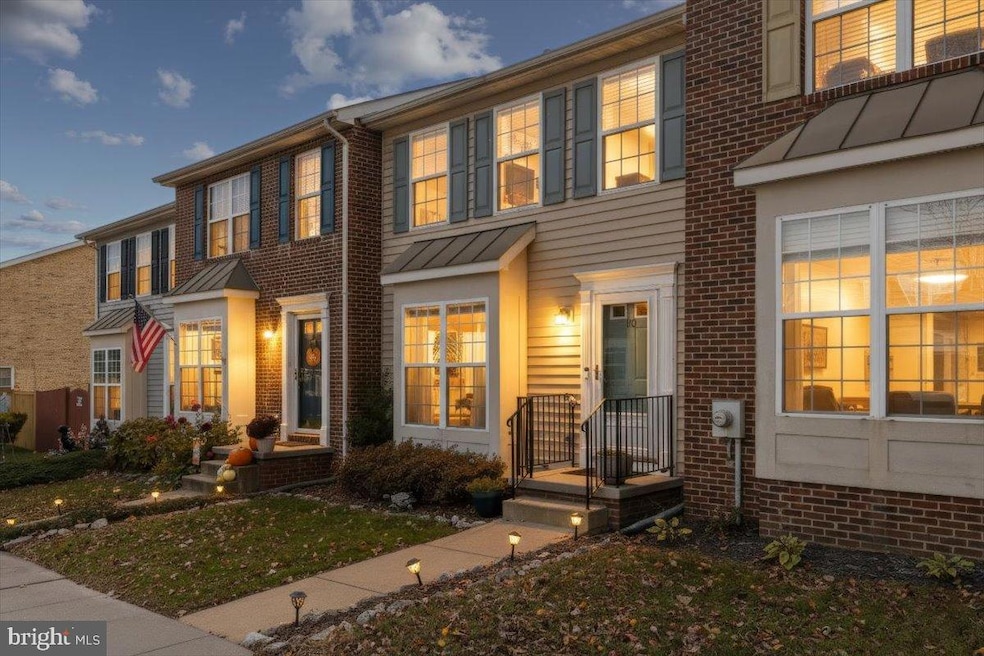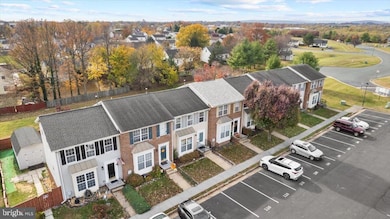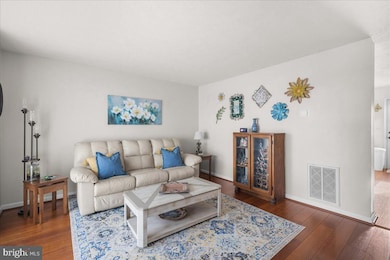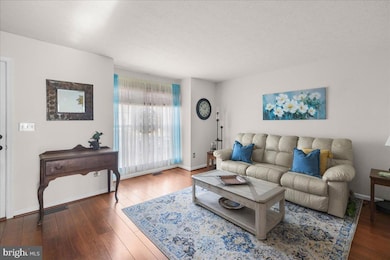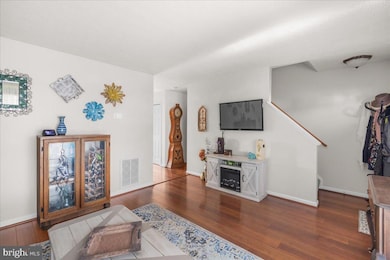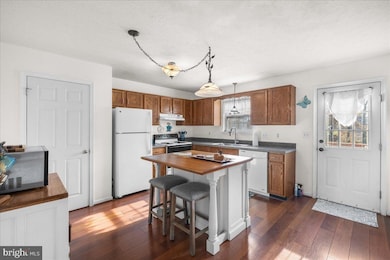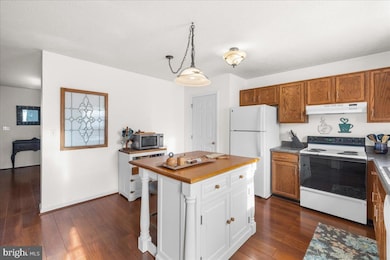110 Chatham Square Winchester, VA 22601
Estimated payment $1,705/month
Highlights
- Colonial Architecture
- Wood Flooring
- Walk-In Closet
- Deck
- Eat-In Kitchen
- Bathtub with Shower
About This Home
Discover the charm of this beautifully maintained Colonial townhouse nestled in the desirable Huntington Meadows community. With 1,134 sq. ft. of thoughtfully designed living space, this home features two spacious bedrooms and 1.5 bathrooms, perfect for comfortable living. Step inside to find a warm and inviting atmosphere, highlighted by elegant hardwood floors. The combination kitchen and dining area is ideal for entertaining, complete with a pantry and eat-in space, making meal prep a delight. The unfinished walkout basement offers endless possibilities for customization, whether you envision a cozy family room or a home gym. There is a rough in for a future bathroom, as well. Enjoy the convenience of main-floor laundry and the luxury of a walk-in closet in the master bedroom. Outside, a charming deck invites you to relax and enjoy the serene surroundings, as the property adjoins open space, providing a peaceful retreat right at your doorstep. With assigned parking for two vehicles, convenience is at your fingertips. Huntington Meadows boasts a vibrant community atmosphere, with easy access to local parks, schools, and public services. Enjoy leisurely strolls in nearby green spaces or take advantage of the excellent educational opportunities in the area. This home is not just a place to live; it's a lifestyle waiting to be embraced. All in a commuter friendly location with access to I81 and Rt 7. Don't miss your chance to make this delightful townhouse your own!
Listing Agent
(540) 514-4387 julie.shiley@cbmove.com Coldwell Banker Realty License #WVS200300948 Listed on: 11/14/2025

Townhouse Details
Home Type
- Townhome
Est. Annual Taxes
- $1,179
Year Built
- Built in 1997
Lot Details
- 2,178 Sq Ft Lot
- Open Space
- Property is Fully Fenced
- Property is in very good condition
HOA Fees
- $37 Monthly HOA Fees
Home Design
- Colonial Architecture
- Block Foundation
- Asphalt Roof
- Vinyl Siding
Interior Spaces
- Property has 3 Levels
- Ceiling Fan
- Window Treatments
- Living Room
- Combination Kitchen and Dining Room
Kitchen
- Eat-In Kitchen
- Stove
- Range Hood
- Dishwasher
Flooring
- Wood
- Carpet
Bedrooms and Bathrooms
- 2 Bedrooms
- Walk-In Closet
- Bathtub with Shower
Laundry
- Laundry on main level
- Electric Dryer
- Washer
Unfinished Basement
- Walk-Out Basement
- Basement Fills Entire Space Under The House
- Connecting Stairway
- Rear Basement Entry
- Rough-In Basement Bathroom
Parking
- Parking Lot
- 2 Assigned Parking Spaces
Outdoor Features
- Deck
Utilities
- Forced Air Heating and Cooling System
- Electric Water Heater
Listing and Financial Details
- Tax Lot 143
- Assessor Parcel Number 54-L-2-143
Community Details
Overview
- Association fees include common area maintenance
- Huntington Meadows HOA
- Huntington Meadows Subdivision
Pet Policy
- Breed Restrictions
Map
Home Values in the Area
Average Home Value in this Area
Tax History
| Year | Tax Paid | Tax Assessment Tax Assessment Total Assessment is a certain percentage of the fair market value that is determined by local assessors to be the total taxable value of land and additions on the property. | Land | Improvement |
|---|---|---|---|---|
| 2025 | $1,179 | $245,700 | $68,000 | $177,700 |
| 2024 | $487 | $191,100 | $52,000 | $139,100 |
| 2023 | $975 | $191,100 | $52,000 | $139,100 |
| 2022 | $975 | $159,800 | $47,000 | $112,800 |
| 2021 | $975 | $159,800 | $47,000 | $112,800 |
| 2020 | $874 | $143,200 | $47,000 | $96,200 |
| 2019 | $874 | $143,200 | $47,000 | $96,200 |
| 2018 | $836 | $137,000 | $47,000 | $90,000 |
| 2017 | $822 | $137,000 | $47,000 | $90,000 |
| 2016 | $750 | $125,000 | $39,500 | $85,500 |
| 2015 | $700 | $125,000 | $39,500 | $85,500 |
| 2014 | $344 | $111,600 | $34,500 | $77,100 |
Property History
| Date | Event | Price | List to Sale | Price per Sq Ft | Prior Sale |
|---|---|---|---|---|---|
| 11/14/2025 11/14/25 | For Sale | $298,000 | +44.7% | $263 / Sq Ft | |
| 05/28/2021 05/28/21 | Sold | $206,000 | +3.5% | $182 / Sq Ft | View Prior Sale |
| 04/14/2021 04/14/21 | Pending | -- | -- | -- | |
| 04/09/2021 04/09/21 | For Sale | $199,000 | +32.7% | $175 / Sq Ft | |
| 03/31/2015 03/31/15 | Sold | $150,000 | +3.4% | $132 / Sq Ft | View Prior Sale |
| 02/18/2015 02/18/15 | Pending | -- | -- | -- | |
| 02/12/2015 02/12/15 | For Sale | $145,000 | -- | $128 / Sq Ft |
Purchase History
| Date | Type | Sale Price | Title Company |
|---|---|---|---|
| Bargain Sale Deed | $206,000 | None Listed On Document | |
| Warranty Deed | $163,000 | -- |
Mortgage History
| Date | Status | Loan Amount | Loan Type |
|---|---|---|---|
| Open | $202,268 | New Conventional | |
| Previous Owner | $130,400 | New Conventional |
Source: Bright MLS
MLS Number: VAFV2038040
APN: 54L2-143
- 204 Barrington Ln
- 303 Barrington Ln
- 713 Ross St
- 709 Ross St
- 1125 Conway St
- 1019 Berryville Ave
- 115 Dairy Corner Place
- 206 Eastside Ln
- 414 Elm St
- 117 Bonnings Dr
- 211 Eastside Ln
- 108 Rawlings Ave
- 105 Bonnings Dr
- 405 1/2 Elm St
- 939 Woodland Ave
- 852 Butler Ave
- 157 Brookland Terrace Unit 11
- 115 12 Brookland Terrace Unit 12
- 614 Battle Ave
- 608 Green St
- 204 Banbury Terrace
- 314 Sutton Ct
- 125 Early Dr
- 108 Martin Dr
- 129 8 Brookland Terrace Unit 8
- 115 2 Brookland Terrace Unit 2
- 1016 Franklin St Unit 2
- 7 Brookland Ct Unit 7
- 5 Brookland Ct
- 1111 Allen Dr Unit B
- 1016 Woodstock Ln
- 138 Parkside Dr
- 622 Laurelwood Cir
- 213 Copperfield Ln
- 623 Laurelwood Cir
- 127 Lighthouse Ln
- 307 Willowbrook Ct
- 214 Waterford Ln
- 211 Kimberly Way
- 511 National Ave
