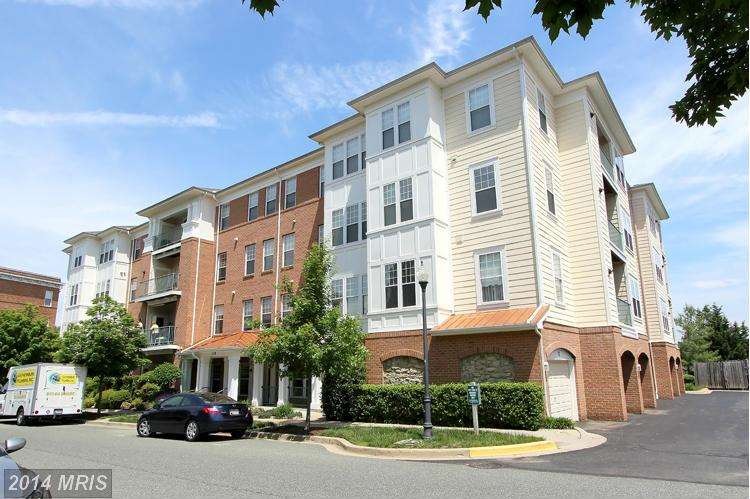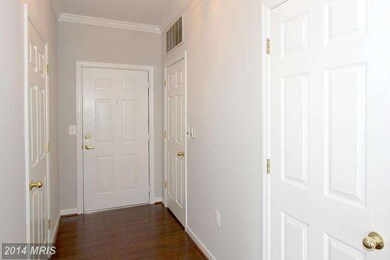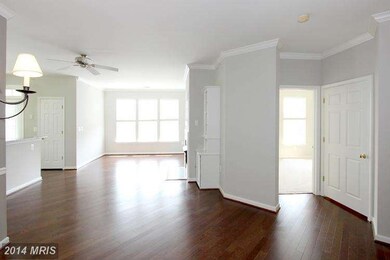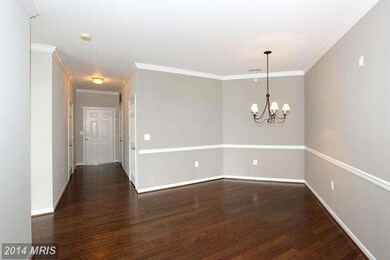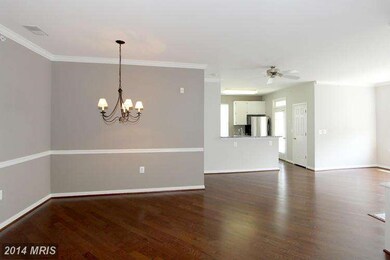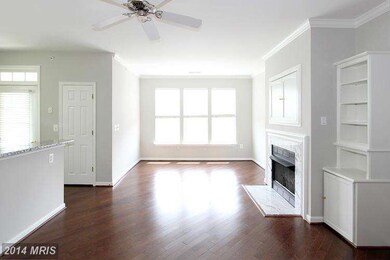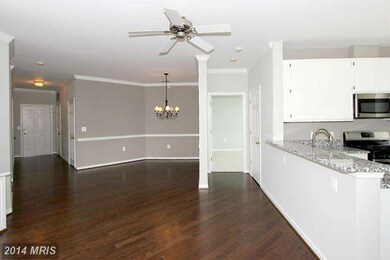
110 Chevy Chase St Unit 401 Gaithersburg, MD 20878
Kentlands NeighborhoodHighlights
- Fitness Center
- Gourmet Kitchen
- Lake Privileges
- Rachel Carson Elementary School Rated A
- Open Floorplan
- Colonial Architecture
About This Home
As of June 2024o
Last Agent to Sell the Property
Berkshire Hathaway HomeServices PenFed Realty License #583580 Listed on: 05/20/2014

Property Details
Home Type
- Condominium
Est. Annual Taxes
- $3,485
Year Built
- Built in 2000
HOA Fees
Home Design
- Colonial Architecture
- Brick Exterior Construction
Interior Spaces
- 1,366 Sq Ft Home
- Property has 1 Level
- Open Floorplan
- Built-In Features
- Chair Railings
- Crown Molding
- Ceiling Fan
- 1 Fireplace
- Screen For Fireplace
- Entrance Foyer
- Combination Dining and Living Room
- Wood Flooring
Kitchen
- Gourmet Kitchen
- Breakfast Area or Nook
- Gas Oven or Range
- Microwave
- Ice Maker
- Dishwasher
- Upgraded Countertops
- Disposal
Bedrooms and Bathrooms
- 2 Main Level Bedrooms
- En-Suite Primary Bedroom
- En-Suite Bathroom
- 2 Full Bathrooms
Laundry
- Laundry Room
- Dryer
- Washer
Parking
- Free Parking
- On-Street Parking
Outdoor Features
- Lake Privileges
- Balcony
Utilities
- Forced Air Heating and Cooling System
- Electric Water Heater
Additional Features
- Accessible Elevator Installed
- Property is in very good condition
Listing and Financial Details
- Assessor Parcel Number 160903288384
- $178 Front Foot Fee per year
Community Details
Overview
- Association fees include management, insurance, reserve funds, snow removal, trash
- Low-Rise Condominium
- Built by BOZZUTO
- Kentlands Community
- Kentlands Subdivision
- The community has rules related to alterations or architectural changes, renting
Amenities
- Common Area
- Community Center
Recreation
- Tennis Courts
- Community Basketball Court
- Community Playground
- Fitness Center
- Community Pool
- Jogging Path
Ownership History
Purchase Details
Home Financials for this Owner
Home Financials are based on the most recent Mortgage that was taken out on this home.Purchase Details
Purchase Details
Home Financials for this Owner
Home Financials are based on the most recent Mortgage that was taken out on this home.Purchase Details
Home Financials for this Owner
Home Financials are based on the most recent Mortgage that was taken out on this home.Purchase Details
Purchase Details
Purchase Details
Similar Homes in the area
Home Values in the Area
Average Home Value in this Area
Purchase History
| Date | Type | Sale Price | Title Company |
|---|---|---|---|
| Deed | $492,500 | Fidelity National Title | |
| Interfamily Deed Transfer | -- | None Available | |
| Individual Deed | $391,750 | Peak Settlements Llc | |
| Deed | $310,000 | First American Title Ins Co | |
| Deed | $320,000 | -- | |
| Deed | $320,000 | -- | |
| Deed | $159,524 | -- |
Mortgage History
| Date | Status | Loan Amount | Loan Type |
|---|---|---|---|
| Previous Owner | $313,400 | Purchase Money Mortgage | |
| Previous Owner | $257,700 | Stand Alone Second | |
| Closed | $0 | Unknown |
Property History
| Date | Event | Price | Change | Sq Ft Price |
|---|---|---|---|---|
| 06/18/2024 06/18/24 | Sold | $492,500 | 0.0% | $361 / Sq Ft |
| 05/19/2024 05/19/24 | Pending | -- | -- | -- |
| 05/14/2024 05/14/24 | For Sale | $492,500 | +25.7% | $361 / Sq Ft |
| 05/20/2019 05/20/19 | Sold | $391,750 | +1.1% | $287 / Sq Ft |
| 05/08/2019 05/08/19 | Pending | -- | -- | -- |
| 05/08/2019 05/08/19 | For Sale | $387,500 | +25.0% | $284 / Sq Ft |
| 01/22/2015 01/22/15 | Sold | $310,000 | -6.0% | $227 / Sq Ft |
| 11/20/2014 11/20/14 | Pending | -- | -- | -- |
| 09/23/2014 09/23/14 | Price Changed | $329,900 | -5.7% | $242 / Sq Ft |
| 07/12/2014 07/12/14 | Price Changed | $349,900 | -6.7% | $256 / Sq Ft |
| 05/20/2014 05/20/14 | For Sale | $374,900 | 0.0% | $274 / Sq Ft |
| 07/28/2012 07/28/12 | Rented | $1,800 | -5.3% | -- |
| 07/28/2012 07/28/12 | Under Contract | -- | -- | -- |
| 06/20/2012 06/20/12 | For Rent | $1,900 | -- | -- |
Tax History Compared to Growth
Tax History
| Year | Tax Paid | Tax Assessment Tax Assessment Total Assessment is a certain percentage of the fair market value that is determined by local assessors to be the total taxable value of land and additions on the property. | Land | Improvement |
|---|---|---|---|---|
| 2024 | $4,612 | $351,000 | $0 | $0 |
| 2023 | $3,724 | $337,500 | $101,200 | $236,300 |
| 2022 | $3,432 | $324,000 | $0 | $0 |
| 2021 | $6,915 | $310,500 | $0 | $0 |
| 2020 | $6,549 | $297,000 | $89,100 | $207,900 |
| 2019 | $3,286 | $297,000 | $89,100 | $207,900 |
| 2018 | $3,305 | $297,000 | $89,100 | $207,900 |
| 2017 | $3,445 | $323,000 | $0 | $0 |
| 2016 | $3,431 | $298,667 | $0 | $0 |
| 2015 | $3,431 | $274,333 | $0 | $0 |
| 2014 | $3,431 | $250,000 | $0 | $0 |
Agents Affiliated with this Home
-

Seller's Agent in 2024
Valerie Harnois
Long & Foster
(301) 980-4883
35 in this area
50 Total Sales
-

Buyer's Agent in 2024
Craig Sword
Compass
(301) 674-5285
3 in this area
178 Total Sales
-

Seller's Agent in 2019
Charles Wilson
TTR Sotheby's International Realty
(301) 704-0520
10 in this area
69 Total Sales
-

Buyer's Agent in 2019
Diane Faulkner
Long & Foster
(301) 318-0334
26 in this area
43 Total Sales
-

Seller's Agent in 2015
Mike Aubrey
BHHS PenFed (actual)
(301) 873-9807
31 in this area
357 Total Sales
-

Buyer's Agent in 2015
Elaine Koch
Long & Foster
(301) 840-7320
83 in this area
253 Total Sales
Map
Source: Bright MLS
MLS Number: 1004483223
APN: 09-03288384
- 110 Chevy Chase St Unit 301
- 110 Chevy Chase St
- 120 Chevy Chase St Unit 405
- 130 Chevy Chase St Unit 305
- 944 Orchard Ridge Dr Unit 200
- 730 Main St Unit A
- 622B Main St
- 625 Main St Unit B
- 301 B Cross Green St Unit 301-B
- 623 Main St Unit B
- 317 Cross Green St Unit 317A
- 341 Cross Green St Unit B
- 702 Linslade St
- 568 Orchard Ridge Dr Unit 200
- 414 Kersten St
- 461 Clayhall St
- 310 Tannery Dr
- 604 Highland Ridge Ave Unit 100
- 217 Hart Rd
- 907 Linslade St
