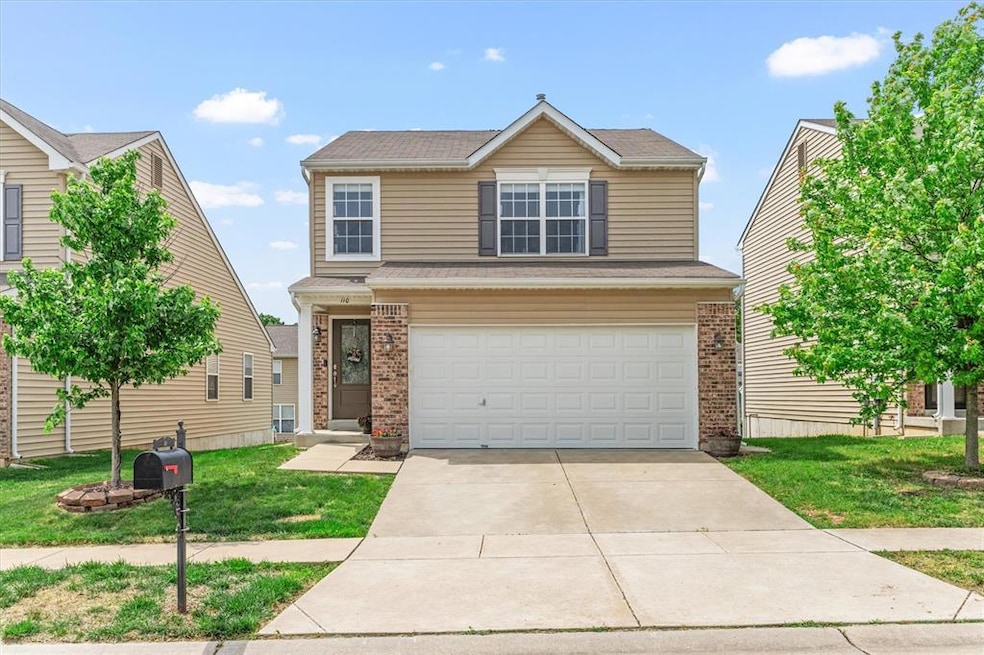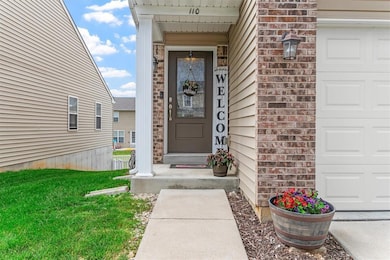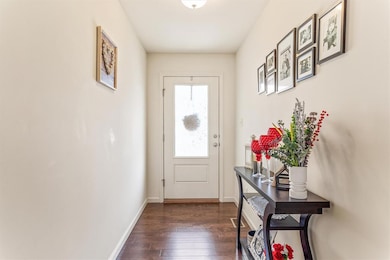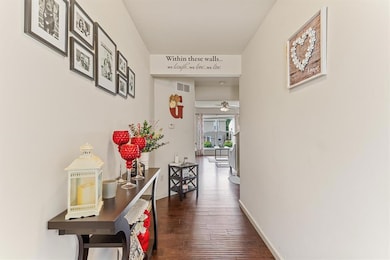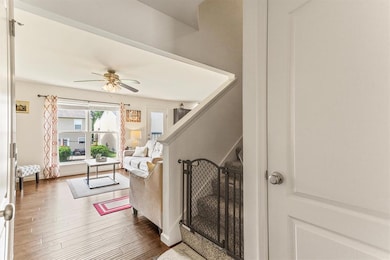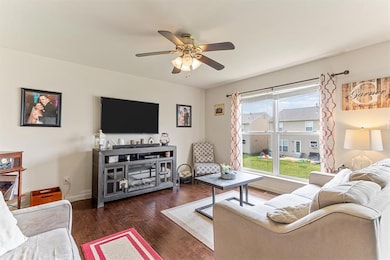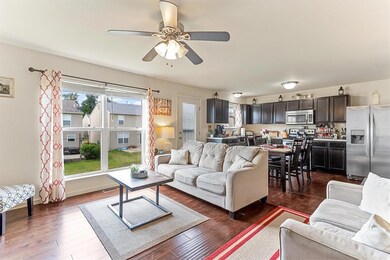
110 Cimarron Summit Way Wentzville, MO 63385
Estimated payment $1,880/month
Highlights
- Traditional Architecture
- Forced Air Heating and Cooling System
- 2 Car Garage
- Brick Veneer
About This Home
Looking for versatility? Cross the threshold into this open concept two-story home, and you will find gleaming wood floors, a bright and airy living room, and a well-appointed kitchen featuring dark wood cabinets, solid surface counter tops, a large pantry, and a half bath. Nestled on the second floor, the primary bedroom has a walk-in closet and an ensuite full bath with a large double sink vanity and spacious shower. The second bedroom is spacious and located near the second bath, complete with a bathtub and shower. The loft space could be converted into a third bedroom, but it makes a great office or upper-level family room space. Situated in the walk-out lower level is the laundry area and a rough-in for an additional bathroom. A small patio is located at the sliding door from the lower level, in the level, backyard. This home is all electric and economical. Crazy easy highway access, near shopping and restaurants, makes this one of the best locations in Wentzville. The seller is offering an ACHOSA home warranty to give you peace of mind. Schedule your private viewing today.
Home Details
Home Type
- Single Family
Est. Annual Taxes
- $3,130
Year Built
- Built in 2016
HOA Fees
- $19 Monthly HOA Fees
Parking
- 2 Car Garage
Home Design
- Traditional Architecture
- Brick Veneer
- Pitched Roof
- Vinyl Siding
Interior Spaces
- 1,480 Sq Ft Home
- 2-Story Property
Bedrooms and Bathrooms
- 2 Bedrooms
Unfinished Basement
- Basement Fills Entire Space Under The House
- 9 Foot Basement Ceiling Height
Schools
- Journey Elem. Elementary School
- North Point Middle School
- North Point High School
Additional Features
- 3,223 Sq Ft Lot
- Forced Air Heating and Cooling System
Community Details
- Built by Fischer & Frichtel
Listing and Financial Details
- Assessor Parcel Number 4-0018-C111-00-0063.0000000
Map
Home Values in the Area
Average Home Value in this Area
Tax History
| Year | Tax Paid | Tax Assessment Tax Assessment Total Assessment is a certain percentage of the fair market value that is determined by local assessors to be the total taxable value of land and additions on the property. | Land | Improvement |
|---|---|---|---|---|
| 2023 | $3,130 | $45,249 | $0 | $0 |
| 2022 | $2,621 | $35,257 | $0 | $0 |
| 2021 | $2,624 | $35,257 | $0 | $0 |
| 2020 | $2,857 | $36,814 | $0 | $0 |
| 2019 | $2,669 | $36,814 | $0 | $0 |
| 2018 | $2,571 | $33,774 | $0 | $0 |
| 2017 | $2,571 | $33,774 | $0 | $0 |
| 2016 | $227 | $2,850 | $0 | $0 |
| 2015 | $224 | $2,850 | $0 | $0 |
Property History
| Date | Event | Price | Change | Sq Ft Price |
|---|---|---|---|---|
| 05/24/2025 05/24/25 | Pending | -- | -- | -- |
| 05/22/2025 05/22/25 | For Sale | $285,000 | +60.3% | $193 / Sq Ft |
| 09/30/2016 09/30/16 | Sold | -- | -- | -- |
| 06/30/2016 06/30/16 | Pending | -- | -- | -- |
| 06/30/2016 06/30/16 | For Sale | $177,760 | -- | $120 / Sq Ft |
Purchase History
| Date | Type | Sale Price | Title Company |
|---|---|---|---|
| Warranty Deed | $177,760 | None Available |
Mortgage History
| Date | Status | Loan Amount | Loan Type |
|---|---|---|---|
| Open | $182,786 | New Conventional |
Similar Homes in Wentzville, MO
Source: MARIS MLS
MLS Number: MIS25033223
APN: 4-0018-C111-00-0063.0000000
- 408 Ramblewood Way
- 447 Ramblewood Way
- 519 Cimarron Woods Ct
- 226 Talbot Way
- 502 Edison Way
- 209 Corona Way
- 2 Valley
- 2 Aspen II at Wilmer Valley
- 2 Aspen at Wilmer Valley
- 2 Valley
- 2 Nottingham at Wilmer Valley
- 2 Sequoia at Wilmer Valley
- 2 Hermitage II at Wilmer Valley
- 2 Hickory at Wilmer Valley
- 2 Ashford at Wilmer Valley
- 2 Royal II at Wilmer Valley
- 2 Sterling at Wilmer Valley
- 2 Berwick
- 228 Talbot Way
- 135 Bell Blvd
