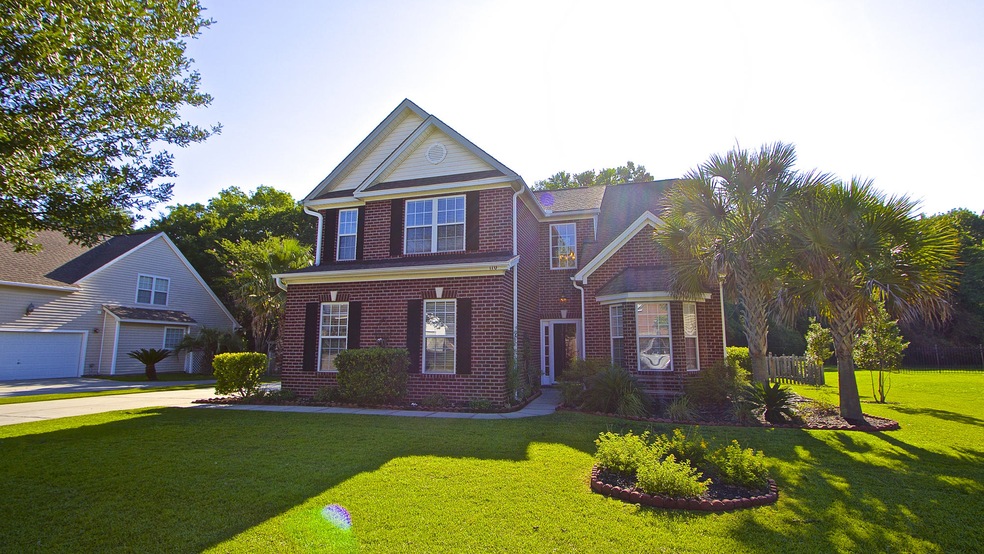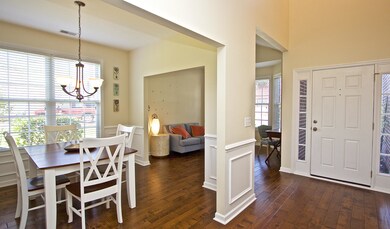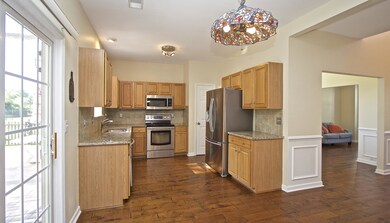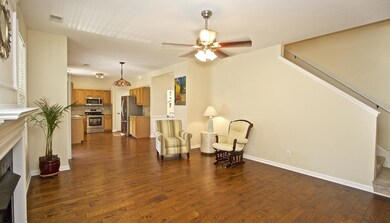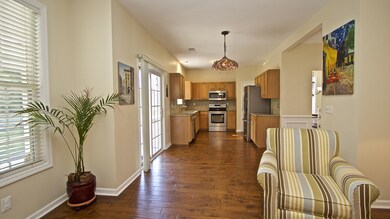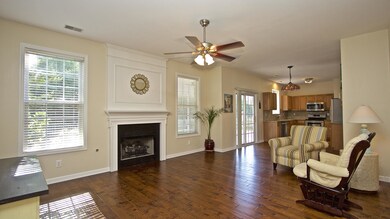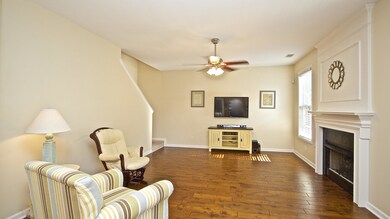
110 Clearview Cir Goose Creek, SC 29445
Estimated Value: $457,301 - $528,000
Highlights
- Sitting Area In Primary Bedroom
- Traditional Architecture
- Wood Flooring
- Clubhouse
- Cathedral Ceiling
- Separate Formal Living Room
About This Home
As of September 2016This true 4-bedroom home sits on a quarter acre lot and backs to a beautiful cypress grove. It has an open floor plan with gleaming handscraped hardwood floors throughout the first floor. The eat-in kitchen offers stainless steel appliances, granite counters, and a tile backsplash. The family room is open to the kitchen and has a fireplace and two windows to let in lots of natural light. The formals are on the front side of the house, with just enough separation to distinguish one from the other. The formal family room has a vaulted ceiling and bay window; the separate dining room and entryway are dressed up with a chair rail and picture frame molding. The second floor is open to the first floor. The owner's suite is on the opposite side of the house from the secondary bedrooms. The owner'owner's suite has a vaulted ceiling and sitting room, as well as a private luxury bath and walk-in closet. The bath features double sinks, a garden tub, and a separate glass shower. Two of the secondary bedrooms share a jack-and-jill bath. The fourth bedroom is as large as the owner's suite. The laundry room is on the first floor, near the side-entry 2-car garage. The screened porch was recently added, along with the grilling patio. The fully-fenced backyard is large and shaded by the cypress grove that sits behind it. The Hamlets is an upscale golf community that offers a clubhouse, tennis courts, and an olympic-sized swimming pool. It is also part of Crowfield Plantation, a master-planned community that has miles and miles of walking/jogging trails, a play park, and lake. Commuters will love the easy access to I-26 via College Park Road. Call to schedule your private showing today!
Last Agent to Sell the Property
The Boulevard Company License #66445 Listed on: 06/10/2016

Home Details
Home Type
- Single Family
Est. Annual Taxes
- $1,299
Year Built
- Built in 2002
Lot Details
- 0.35 Acre Lot
- Wood Fence
Parking
- 2 Car Attached Garage
- Garage Door Opener
Home Design
- Traditional Architecture
- Slab Foundation
- Vinyl Siding
Interior Spaces
- 2,240 Sq Ft Home
- 2-Story Property
- Smooth Ceilings
- Cathedral Ceiling
- Ceiling Fan
- Window Treatments
- Entrance Foyer
- Family Room with Fireplace
- Separate Formal Living Room
- Formal Dining Room
- Laundry Room
Kitchen
- Eat-In Kitchen
- Dishwasher
Flooring
- Wood
- Ceramic Tile
- Vinyl
Bedrooms and Bathrooms
- 4 Bedrooms
- Sitting Area In Primary Bedroom
- Walk-In Closet
- Garden Bath
Outdoor Features
- Screened Patio
Schools
- College Park Elementary And Middle School
- Stratford High School
Utilities
- Cooling Available
- No Heating
Community Details
Overview
- Property has a Home Owners Association
- Club Membership Available
- Crowfield Plantation Subdivision
Amenities
- Clubhouse
Recreation
- Golf Course Membership Available
- Trails
Ownership History
Purchase Details
Home Financials for this Owner
Home Financials are based on the most recent Mortgage that was taken out on this home.Purchase Details
Purchase Details
Purchase Details
Home Financials for this Owner
Home Financials are based on the most recent Mortgage that was taken out on this home.Purchase Details
Similar Homes in Goose Creek, SC
Home Values in the Area
Average Home Value in this Area
Purchase History
| Date | Buyer | Sale Price | Title Company |
|---|---|---|---|
| Gee Philip D | $279,900 | -- | |
| Schlegel Daniel | -- | -- | |
| Schlegel Daniel | $253,000 | -- | |
| Herbst Brett R | $267,500 | -- | |
| Tegart James P | $192,000 | -- |
Mortgage History
| Date | Status | Borrower | Loan Amount |
|---|---|---|---|
| Open | Gee Philip D | $285,917 | |
| Previous Owner | Herbst Brett R | $201,000 | |
| Previous Owner | Herbst Brett R | $214,000 |
Property History
| Date | Event | Price | Change | Sq Ft Price |
|---|---|---|---|---|
| 09/06/2016 09/06/16 | Sold | $279,900 | 0.0% | $125 / Sq Ft |
| 08/07/2016 08/07/16 | Pending | -- | -- | -- |
| 06/09/2016 06/09/16 | For Sale | $279,900 | -- | $125 / Sq Ft |
Tax History Compared to Growth
Tax History
| Year | Tax Paid | Tax Assessment Tax Assessment Total Assessment is a certain percentage of the fair market value that is determined by local assessors to be the total taxable value of land and additions on the property. | Land | Improvement |
|---|---|---|---|---|
| 2024 | $1,684 | $13,381 | $3,572 | $9,809 |
| 2023 | $1,684 | $13,382 | $3,184 | $10,198 |
| 2022 | $1,661 | $11,636 | $3,152 | $8,484 |
| 2021 | $1,803 | $11,630 | $3,152 | $8,484 |
| 2020 | $1,716 | $11,636 | $3,152 | $8,484 |
| 2019 | $1,652 | $11,636 | $3,152 | $8,484 |
| 2018 | $1,546 | $10,548 | $2,800 | $7,748 |
| 2017 | $1,534 | $10,548 | $2,800 | $7,748 |
| 2016 | $1,387 | $13,880 | $4,200 | $9,680 |
| 2015 | $1,300 | $9,260 | $2,800 | $6,460 |
| 2014 | $2,470 | $9,260 | $2,800 | $6,460 |
| 2013 | -- | $9,260 | $2,800 | $6,460 |
Agents Affiliated with this Home
-
Stephanie Davis

Seller's Agent in 2016
Stephanie Davis
The Boulevard Company
(843) 870-0890
16 in this area
83 Total Sales
-
Margarita Staudt

Buyer's Agent in 2016
Margarita Staudt
Brand Name Real Estate
(843) 412-5062
Map
Source: CHS Regional MLS
MLS Number: 16015594
APN: 243-06-08-006
- 105 Kirkhaven Ct
- 143 Belleplaine Dr
- 100 Conset Bay Ct
- 105 Birkbeck Ct
- 117 Berringer Dr
- 100 Cheshire Dr
- 113 Saxton Ct
- 101 S Gateshead Crossing
- 100 N Gateshead Crossing
- 181 Commons Way
- 101 N Warwick Trace
- 105 N Gateshead Crossing
- 115 Sully St
- 102 Challis Ct
- 116 Holbrook Ln
- 174 Winding Rock Rd
- 107 Spalding Cir
- 317 Commons Way
- 206 Challis Ct
- 125 Eston Dr
- 110 Clearview Cir
- 112 Clearview Cir
- 108 Clearview Cir
- 105 Clearview Dr
- 105 Clearview Cir
- 114 Clearview Cir
- 107 Clearview Cir
- 106 Clearview Cir
- 106 Clearview Way
- 103 Clearview Cir
- 109 Clearview Cir
- 104 Clearview Cir
- 104 Clearview Dr
- 101 Clearview Cir
- 111 Clearview Cir
- 111 Clearview Cir Unit 1
- 102 Clearview Cir
- 116 Clearview Cir
- 118 Tanglewood Cir
- 120 Tanglewood Cir
