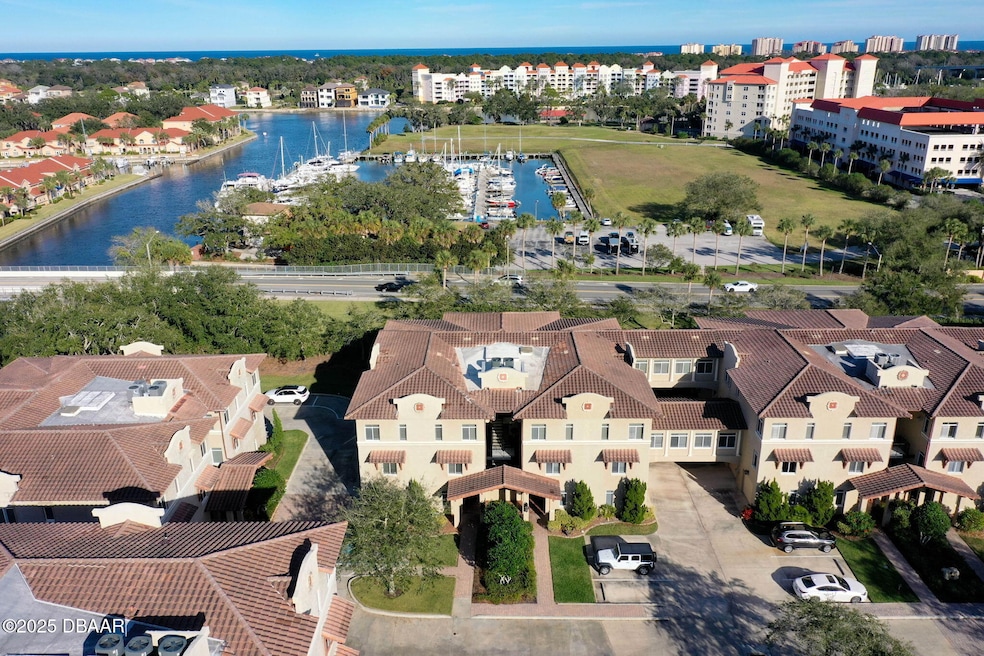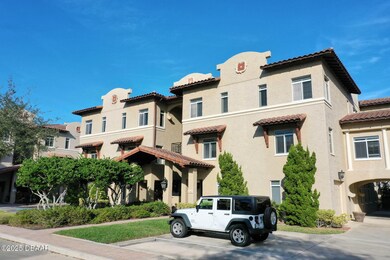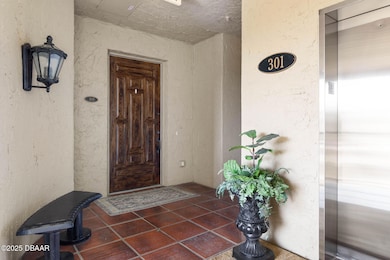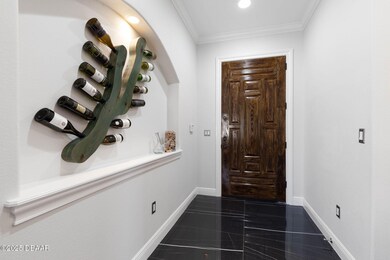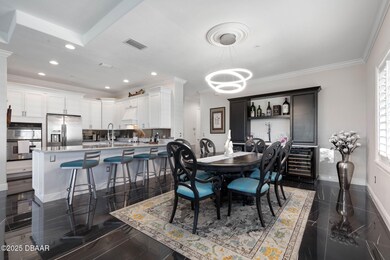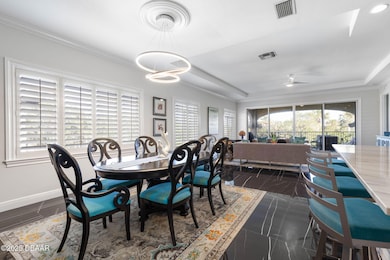
110 Club House Dr Unit 301 Palm Coast, FL 32137
Estimated payment $4,602/month
Highlights
- Property has ocean access
- Home fronts navigable water
- Boat Slip
- Old Kings Elementary School Rated A-
- Boat Lift
- Heated Spa
About This Home
Includes Private Boat Slip & Lift - a $24,500 value - however if the slip isn't needed, the seller is open to reducing the price and selling the condo without it. This spacious top-floor 3-bedroom, 3-bath residence lives like a single-family home, complete with a private 1-car garage and peaceful canal views.
Located in a quiet enclave of waterfront condos, this home is filled with high-end upgrades. Elegant 24x48-inch porcelain tile flows throughout, offering a seamless, marble-inspired look. The remodeled kitchen features Quartzite counters, a lowered bar for improved flow, upscale cabinetry with designer pulls, a stainless steel backsplash, newer refrigerator and dishwasher, and a custom built-in bar—perfect for entertaining.
Each of the three large ensuite bedrooms has its own walk-in closet, ensuring privacy and plenty of storage. There's also an indoor laundry room and additional closet space throughout. The expansive balcony is perfect for outdoor dining, morning coffee, or unwinding at the end of the day.
Community amenities include a pool overlooking the water, BBQ/grill area, fire pit, and serene surroundings. The boat slip (if included) is just steps away and comes with electricity, water, and a fiberglass dock boxaccommodating boats up to 25 feet. The HOA is just $50/month and covers slip utilities. If desired, the slip may also be leased to another on-site resident.
Conveniently located just a quick bike or boat ride from the European Village, Palm Coast Marina, and the beach, this is one of the best values in Palm Coast for size, location, and lifestyle.
Listing Agent
One Sotheby's International Realty License #684946 Listed on: 01/04/2025

Property Details
Home Type
- Condominium
Est. Annual Taxes
- $3,829
Year Built
- Built in 2004 | Remodeled
Lot Details
- Home fronts navigable water
- Property fronts an intracoastal waterway
- Property fronts a private road
- West Facing Home
HOA Fees
- $968 Monthly HOA Fees
Parking
- 1 Car Garage
- Gated Parking
- Additional Parking
Home Design
- Spanish Architecture
- Slab Foundation
- Tile Roof
- Concrete Block And Stucco Construction
Interior Spaces
- 2,414 Sq Ft Home
- 1-Story Property
- Open Floorplan
- Built-In Features
- Ceiling Fan
- Entrance Foyer
- Living Room
- Dining Room
- Tile Flooring
- Canal Views
- Security Gate
Kitchen
- Eat-In Kitchen
- Electric Oven
- Electric Cooktop
- Microwave
- Dishwasher
- Kitchen Island
- Disposal
Bedrooms and Bathrooms
- 3 Bedrooms
- Split Bedroom Floorplan
- Walk-In Closet
- In-Law or Guest Suite
- 3 Full Bathrooms
- Primary bathroom on main floor
- Separate Shower in Primary Bathroom
Laundry
- Laundry Room
- Laundry on lower level
- Dryer
- Washer
- Sink Near Laundry
Eco-Friendly Details
- Non-Toxic Pest Control
Pool
- Heated Spa
- In Ground Spa
Outdoor Features
- Property has ocean access
- River Access
- Boat Lift
- Boat Slip
- Balcony
- Covered patio or porch
- Outdoor Kitchen
- Fire Pit
Schools
- Old Kings Elementary School
- Indian Trails Middle School
- Matanzas High School
Utilities
- Central Heating and Cooling System
- Underground Utilities
- Internet Available
- Cable TV Available
Listing and Financial Details
- Assessor Parcel Number 07-11-31-7003-00130-1301
Community Details
Overview
- Association fees include cable TV, internet, ground maintenance, pest control, trash
- Waterside Subdivision
- On-Site Maintenance
Amenities
- Community Barbecue Grill
- Elevator
Recreation
- Community Pool
- Community Spa
Pet Policy
- Dogs and Cats Allowed
Security
- Secure Elevator
- Gated Community
Map
Home Values in the Area
Average Home Value in this Area
Tax History
| Year | Tax Paid | Tax Assessment Tax Assessment Total Assessment is a certain percentage of the fair market value that is determined by local assessors to be the total taxable value of land and additions on the property. | Land | Improvement |
|---|---|---|---|---|
| 2024 | $3,733 | $256,654 | -- | -- |
| 2023 | $3,733 | $249,179 | $0 | $0 |
| 2022 | $3,781 | $241,921 | $0 | $0 |
| 2021 | $5,324 | $273,462 | $0 | $273,462 |
| 2020 | $5,304 | $268,100 | $0 | $268,100 |
| 2019 | $5,109 | $255,400 | $0 | $255,400 |
| 2018 | $5,313 | $268,800 | $0 | $268,800 |
| 2017 | $4,765 | $233,700 | $0 | $0 |
| 2016 | $4,592 | $233,700 | $0 | $0 |
| 2015 | $4,362 | $233,700 | $0 | $0 |
| 2014 | $3,954 | $203,200 | $0 | $0 |
Property History
| Date | Event | Price | Change | Sq Ft Price |
|---|---|---|---|---|
| 02/20/2025 02/20/25 | Price Changed | $599,000 | +1.6% | $248 / Sq Ft |
| 01/04/2025 01/04/25 | For Sale | $589,600 | +9.2% | $244 / Sq Ft |
| 02/09/2024 02/09/24 | Sold | $539,900 | -1.7% | $224 / Sq Ft |
| 12/21/2023 12/21/23 | Pending | -- | -- | -- |
| 11/29/2023 11/29/23 | For Sale | $549,000 | -- | $227 / Sq Ft |
Purchase History
| Date | Type | Sale Price | Title Company |
|---|---|---|---|
| Warranty Deed | $539,900 | Veterans Title | |
| Warranty Deed | $400,000 | Watson Title Services Inc | |
| Quit Claim Deed | -- | Attorney | |
| Corporate Deed | $475,000 | -- |
About the Listing Agent
Johanna's Other Listings
Source: Daytona Beach Area Association of REALTORS®
MLS Number: 1207444
APN: 07-11-31-7003-00130-1301
- 104 Club House Dr Unit 105
- 300 Bella Harbor Ct Unit 113
- 200 Bella Harbor Ct Unit 113
- 200 Bella Harbor Ct Unit 109
- 200 Cedar Cove Unit 202
- 60 Marina Point Place Unit 60B
- 100 Bella Harbor Ct Unit 103
- 100 Bella Harbor Ct Unit 106
- 217 Misty Harbor Trace
- 226 Misty Harbor Trace
- 224 Misty Harbor Trace
- 190 Misty Harbor Trace
- 213 Misty Harbor Trace
- 7 Misty Harbor Trace
- 222 Misty Harbor Trace
- 177 Misty Harbor Trace
- 177 Misty Harbor Trace
- 235 Misty Harbor Trace
- 146 Palm Coast Resort Blvd Unit 409
- 180 Misty Harbor Trace
- 8 Marina Point Place
- 200 Bella Harbor Ct Unit 111
- 12 Marina Point Place Unit 12B
- 207 Misty Harbor Trace
- 204 Misty Harbor Trace
- 146 Palm Coast Resort Blvd Unit 506
- 87 Club House Dr
- 102 Yacht Harbor Dr Unit 465
- 102 Yacht Harbor Dr Unit 567
- 102 Yacht Harbor Dr Unit 270
- 8 Coral Reef Ct N Unit A
- 115 Riverview Bend S Unit 2112
- 200 Riverview Bend S Unit 921
- 13 Cloverdale Ct S
- 20 Coral Reef Ct N
- 101 Palm Harbor Pkwy Unit 310 A
- 24 Coral Reef Ct N Unit B
- 85 Riverview Bend S Unit 1545
- 34 Coral Reef Ct N Unit A
- 75 Riverview Bend S Unit 1644
