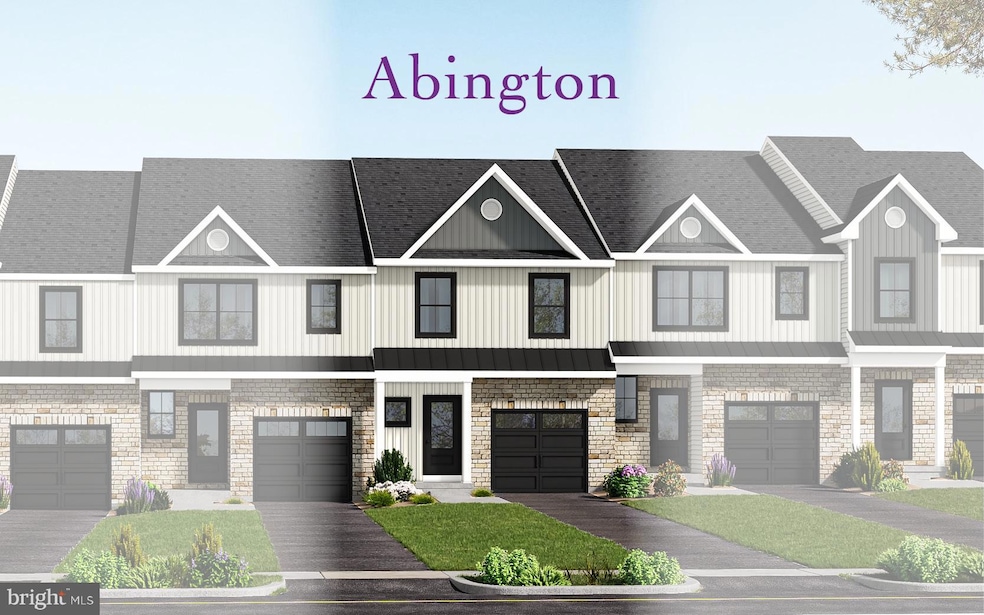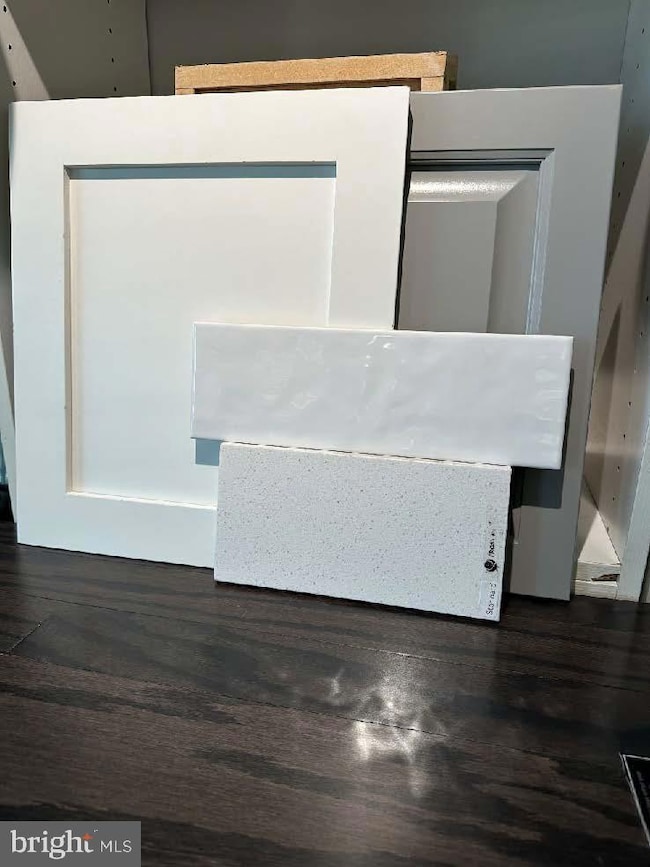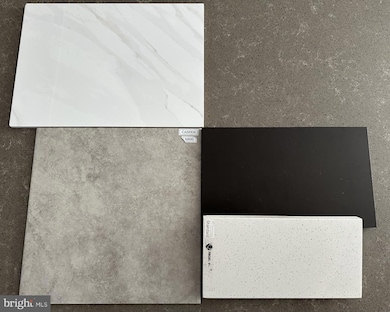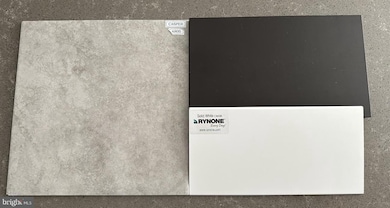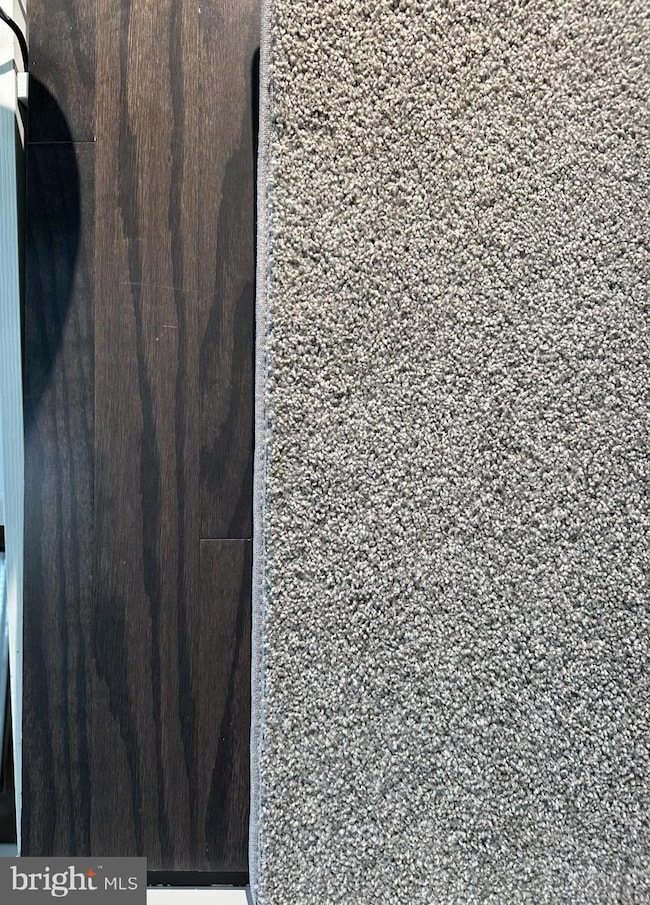110 Cobblestone Dr Unit JW 6-38 Harleysville, PA 19438
Estimated payment $3,464/month
Highlights
- New Construction
- Gourmet Kitchen
- Great Room
- Salford Hills Elementary School Rated A
- Contemporary Architecture
- Upgraded Countertops
About This Home
The Abington JW | Kay Builders at The Fields at Jacobs Way Experience comfort and style in this thoughtfully designed 3-bedroom, 2.5-bath Abington JW townhome, offering a perfect blend of open-concept living and private retreat—all with low-maintenance convenience. Spanning 1,528 sq ft across two levels, this home features a bright and spacious first floor with a welcoming foyer, powder room, and interior access from the 1-car garage. The designer kitchen includes quartz countertops, 42” soft-close cabinetry, and stainless steel appliances, flowing seamlessly into the open dining area and great room—ideal for entertaining or relaxing. Upstairs, the owner’s suite includes a large walk-in closet and private bath with double vanity and oversized tiled shower. Two additional bedrooms share a full hall bath, and the second-floor laundry room adds everyday convenience. Crafted by Kay Builders, a trusted local builder for over 60 years, this home offers energy-efficient construction, modern finishes, and the ability to personalize with a variety of upgrade options. Located in The Fields at Jacobs Way, a quiet 42-home community in Harleysville, PA, you’ll enjoy scenic surroundings, easy walkability to local parks and shops, and quick access to major routes including 63, 113, and the PA Turnpike. Schedule your personalized tour today!
Listing Agent
(610) 437-5501 Rudy@ameliore.com Rudy Amelio Real Estate License #RM422676 Listed on: 09/19/2025

Townhouse Details
Home Type
- Townhome
Lot Details
- 1,250 Sq Ft Lot
- Sprinkler System
- Property is in excellent condition
HOA Fees
- $177 Monthly HOA Fees
Parking
- 1 Car Attached Garage
- Front Facing Garage
Home Design
- New Construction
- Contemporary Architecture
- Advanced Framing
- Blown-In Insulation
- Architectural Shingle Roof
- Metal Roof
- Stone Siding
- Vinyl Siding
- Concrete Perimeter Foundation
- Masonry
Interior Spaces
- Property has 2 Levels
- Entrance Foyer
- Great Room
- Family Room Off Kitchen
- Dining Room
Kitchen
- Gourmet Kitchen
- Gas Oven or Range
- Self-Cleaning Oven
- Built-In Range
- Built-In Microwave
- Dishwasher
- Stainless Steel Appliances
- Upgraded Countertops
- Disposal
Flooring
- Carpet
- Ceramic Tile
- Luxury Vinyl Plank Tile
Bedrooms and Bathrooms
- 3 Bedrooms
- En-Suite Bathroom
- Walk-In Closet
Laundry
- Laundry Room
- Washer and Dryer Hookup
Partially Finished Basement
- Walk-Out Basement
- Basement Fills Entire Space Under The House
- Sump Pump
Outdoor Features
- Exterior Lighting
- Rain Gutters
Utilities
- Forced Air Heating and Cooling System
- Natural Gas Water Heater
Community Details
Overview
- $1,000 Capital Contribution Fee
- Built by Kay Builders
- The Fields At Jacobs Way Subdivision, Abington Floorplan
Pet Policy
- No Pets Allowed
Map
Home Values in the Area
Average Home Value in this Area
Property History
| Date | Event | Price | List to Sale | Price per Sq Ft |
|---|---|---|---|---|
| 09/19/2025 09/19/25 | For Sale | $523,413 | -- | $257 / Sq Ft |
Source: Bright MLS
MLS Number: PAMC2155370
- 112 Cobblestone Dr Unit 6-37
- 112 Cobblestone Dr
- 110 Cobblestone Dr
- 106 Cobblestone Dr
- Pennington I - JW Plan at The Fields at Jacobs Way
- Burlington - JW Plan at The Fields at Jacobs Way
- Abington - JW Plan at The Fields at Jacobs Way
- Covington - JW Plan at The Fields at Jacobs Way
- Pennington II - JW Plan at The Fields at Jacobs Way
- 417 Asha Way Unit 101
- 399 Hamilton Dr Unit C16
- 635 Old Sumneytown Pike
- 339 Maple Ave
- 531-537-545 Main St
- 265 Maple Ave
- 224 Orchard Ln
- 323 Broad St
- 643 Northfield Ln
- 528 Harleysville Pike
- 540 Landis Rd
- 4 Montgomery Dr
- 427 Asha Way Unit 1
- 530 Main St
- 405 Maple Ave
- 430 Main St Unit B
- 422 Main St
- 425 Asha Way Unit 2
- 270 Beth Ann Dr Unit 270
- 271 Danny Ln
- 259 Danny Ln
- 233 American Way
- 189 Morris Rd
- 17 Mainland Rd Unit 216
- 17 Mainland Rd Unit 217
- 17 Mainland Rd Unit 115
- 17 Mainland Rd
- 314 Harleysville Pike Unit B
- 275 Zieglerville Rd
- 249 Fulmer Rd
- 504 Heritage Dr
