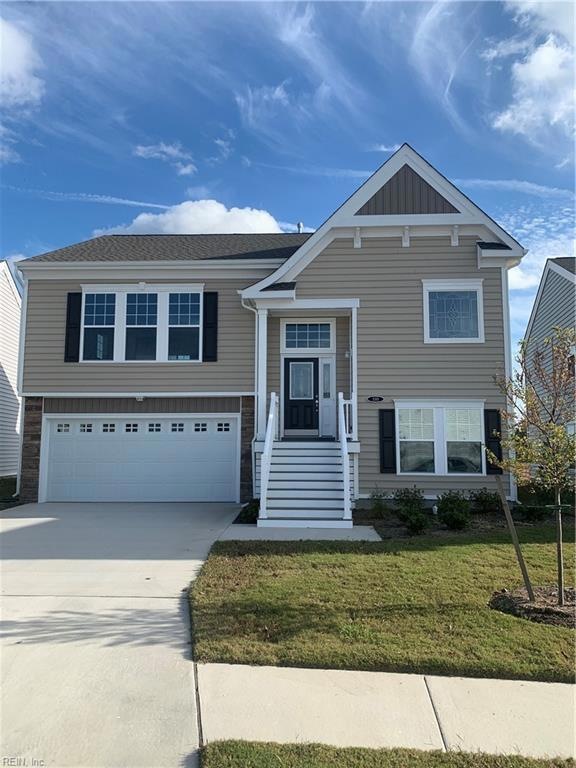
110 Corcoran Ln Suffolk, VA 23434
Holy Neck NeighborhoodHighlights
- New Construction
- Main Floor Bedroom
- 3 Fireplaces
- River View
- Attic
- Sun or Florida Room
About This Home
As of March 2025Our 2-story open floor plan! This Elgin has 5 bedrooms, a sunroom w/fireplace and a screened porch w/fireplace. There are also fireplaces in the living and family rooms as well. LVP flooring throughout entire home except stairs (carpet) and primary bathroom (tile). Many optional features including granite counter tops in the kitchen along with a large island & stainless-steel appliances. The primary bedroom & luxury primary bathroom boasts an extra large shower & separate tub. The 2nd floor includes the Primary bedroom and bath and a convenient laundry room. Cabinet upgrades in the kitchen and baths which include adult height vanities. 1st Floor has 4 additional bedrooms. Expansive views of river from many rooms.
Home Details
Home Type
- Single Family
Est. Annual Taxes
- $5,750
Year Built
- Built in 2024 | New Construction
Lot Details
- River Front
HOA Fees
- $37 Monthly HOA Fees
Home Design
- Split Level Home
- Slab Foundation
- Asphalt Shingled Roof
- Vinyl Siding
Interior Spaces
- 2,427 Sq Ft Home
- 2-Story Property
- 3 Fireplaces
- Electric Fireplace
- Gas Fireplace
- Entrance Foyer
- Sun or Florida Room
- Screened Porch
- Utility Room
- Washer and Dryer Hookup
- River Views
- Scuttle Attic Hole
Kitchen
- Gas Range
- <<microwave>>
- Dishwasher
- Disposal
Flooring
- Carpet
- Ceramic Tile
- Vinyl
Bedrooms and Bathrooms
- 5 Bedrooms
- Main Floor Bedroom
- En-Suite Primary Bedroom
- Walk-In Closet
- Dual Vanity Sinks in Primary Bathroom
Parking
- 2 Car Attached Garage
- Garage Door Opener
- Driveway
Schools
- Hillpoint Elementary School
- King`S Fork Middle School
- Kings Fork High School
Utilities
- Central Air
- Heating System Uses Natural Gas
- Tankless Water Heater
- Gas Water Heater
- Cable TV Available
Community Details
- River Highlands Subdivision
Similar Homes in Suffolk, VA
Home Values in the Area
Average Home Value in this Area
Property History
| Date | Event | Price | Change | Sq Ft Price |
|---|---|---|---|---|
| 03/20/2025 03/20/25 | Sold | $527,533 | 0.0% | $217 / Sq Ft |
| 01/27/2025 01/27/25 | Pending | -- | -- | -- |
| 11/07/2024 11/07/24 | For Sale | $527,533 | -- | $217 / Sq Ft |
Tax History Compared to Growth
Tax History
| Year | Tax Paid | Tax Assessment Tax Assessment Total Assessment is a certain percentage of the fair market value that is determined by local assessors to be the total taxable value of land and additions on the property. | Land | Improvement |
|---|---|---|---|---|
| 2024 | $3,679 | $343,800 | $90,000 | $253,800 |
| 2023 | $3,679 | $90,000 | $90,000 | $0 |
Agents Affiliated with this Home
-
Jay Osborough

Seller's Agent in 2025
Jay Osborough
BHHS RW Towne Realty
(757) 724-4710
20 in this area
115 Total Sales
-
Eugene Grady

Seller Co-Listing Agent in 2025
Eugene Grady
BHHS RW Towne Realty
(757) 717-1248
20 in this area
122 Total Sales
-
Anne Brewer

Buyer's Agent in 2025
Anne Brewer
BHHS RW Towne Realty
(757) 317-2221
1 in this area
43 Total Sales
Map
Source: Real Estate Information Network (REIN)
MLS Number: 10558340
APN: 254002915
- 14.5AC Jackson Rd
- 2304 Manning Rd
- 406 Copeland Rd
- 2313 Manning Rd
- .51ac Holland Rd
- 3240 Holland Rd
- 3316 Holland Rd
- 2028 Holland Rd
- 105 Fairfield Ave
- 3320 Holland Rd
- 2022 Holland Rd
- 113 Fairfield Ave
- 1002 Sawtooth Dr
- 3999 Jackson Rd
- 1014 Sawtooth Dr
- 2016 Kilby Ln
- 107 Lakewood Dr
- 2816 Manning Rd
- 320 Pond Dr
- 230 Mill Stream Dr
