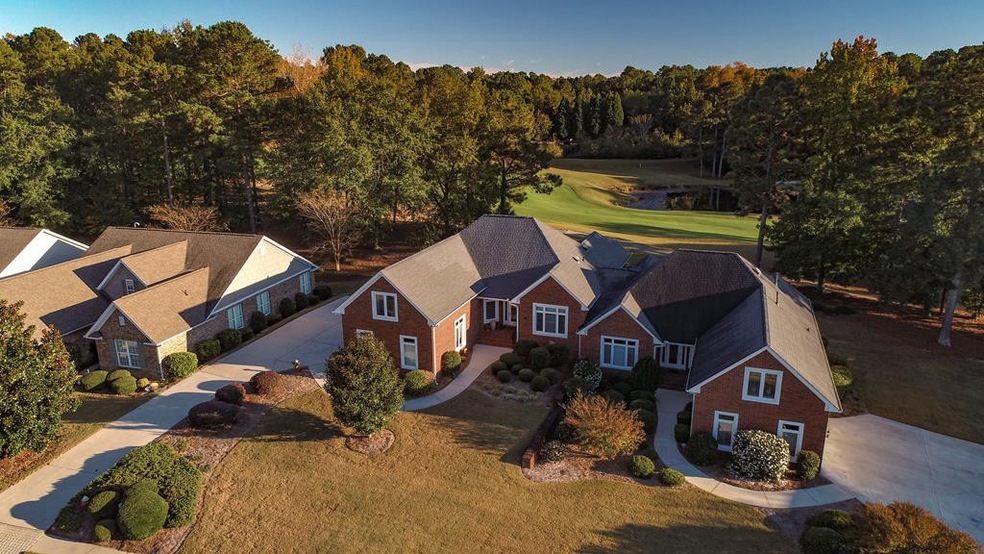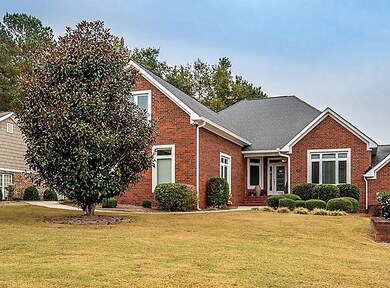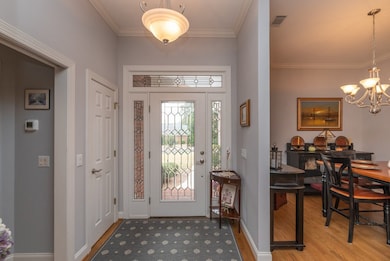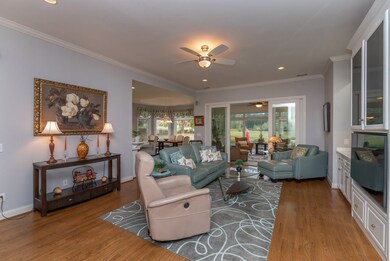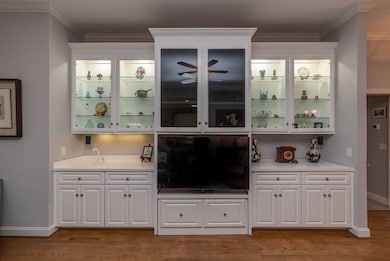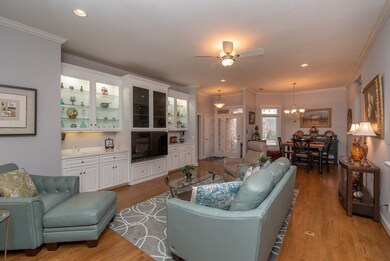
110 Cottonwood Creek Ln Unit 286 Aiken, SC 29803
Woodside NeighborhoodEstimated Value: $385,611 - $581,000
Highlights
- On Golf Course
- Gated Community
- Main Floor Primary Bedroom
- Country Club
- Wood Flooring
- Solid Surface Countertops
About This Home
As of December 2021Breathtaking panoramic views of the 13th fairway- Cupp course. A sought-after pristine Cottonwood Creek brick villa, ideal for an array of lifestyles, full of livability offering an easy-care lifestyle. Refreshing villa that is well-appointed, heavy moldings, lots of architectural touches, custom built-ins & volume ceilings. Open living areas to enjoy how you choose w/ lots of windows & abundance of natural light. Grand planned kit., tons of cabinetry, solid surface counters w/serving bar, SS double oven & dining with a view. Gorgeous sunroom & outdoor patio, ideal spot to dine al fresco. Serene primary suite, an ideal retreat w/bath, shower & good closet space. Plus, a guest bed down & up. Plenty of extra storage. 163/mo. HOA covers grounds, water irrigation, & common areas. Here you can enjoy doing what means the most to you. Woodside a gated community w/walking trails & lots of green space. Your OPTION-2 clubs w/golf, tennis, swimming & dining. A superb Woodside Aiken HOME.
Last Agent to Sell the Property
Meybohm Real Estate - Aiken Listed on: 11/08/2021

Townhouse Details
Home Type
- Townhome
Est. Annual Taxes
- $1,226
Year Built
- Built in 2002
Lot Details
- 3,049 Sq Ft Lot
- On Golf Course
- Landscaped
- Front and Back Yard Sprinklers
HOA Fees
- $78 Monthly HOA Fees
Parking
- 2 Car Attached Garage
- Garage Door Opener
- Driveway
Home Design
- Villa
- Brick Exterior Construction
- Composition Roof
Interior Spaces
- 2,310 Sq Ft Home
- Ceiling Fan
- Window Treatments
- Breakfast Room
- Formal Dining Room
- Crawl Space
- Storage In Attic
- Washer and Gas Dryer Hookup
Kitchen
- Breakfast Bar
- Cooktop
- Microwave
- Dishwasher
- Solid Surface Countertops
- Snack Bar or Counter
Flooring
- Wood
- Carpet
- Tile
Bedrooms and Bathrooms
- 3 Bedrooms
- Primary Bedroom on Main
- Walk-In Closet
- 3 Full Bathrooms
Outdoor Features
- Patio
Schools
- Chukker Creek Elementary School
- Aiken Intermediate 6Th-Kennedy Middle 7Th&8Th
- South Aiken High School
Utilities
- Forced Air Heating and Cooling System
- Gas Water Heater
Listing and Financial Details
- Assessor Parcel Number 123-13-10-014
- Seller Concessions Not Offered
Community Details
Overview
- Woodside Plantation Subdivision
Recreation
- Golf Course Community
- Country Club
- Tennis Courts
- Community Pool
Security
- Gated Community
Ownership History
Purchase Details
Purchase Details
Home Financials for this Owner
Home Financials are based on the most recent Mortgage that was taken out on this home.Purchase Details
Home Financials for this Owner
Home Financials are based on the most recent Mortgage that was taken out on this home.Purchase Details
Purchase Details
Home Financials for this Owner
Home Financials are based on the most recent Mortgage that was taken out on this home.Purchase Details
Purchase Details
Purchase Details
Similar Homes in Aiken, SC
Home Values in the Area
Average Home Value in this Area
Purchase History
| Date | Buyer | Sale Price | Title Company |
|---|---|---|---|
| M John Plodinec And Louise R Plodinec Trust | -- | None Listed On Document | |
| Plodinec M John M | $355,000 | None Available | |
| Driscoll Steven E | $280,000 | -- | |
| Irwin Edith C | -- | -- | |
| Iriwn Tom J | $315,000 | -- | |
| Mitchell Clarence E | $357,000 | None Available | |
| Irwin Tom J | -- | None Available | |
| Irwin Tom J | $33,250 | -- |
Mortgage History
| Date | Status | Borrower | Loan Amount |
|---|---|---|---|
| Previous Owner | Plodinec M John M | $268,000 | |
| Previous Owner | Iriwn Tom J | $283,500 |
Property History
| Date | Event | Price | Change | Sq Ft Price |
|---|---|---|---|---|
| 12/15/2021 12/15/21 | Sold | $355,000 | +1.4% | $154 / Sq Ft |
| 11/22/2021 11/22/21 | Pending | -- | -- | -- |
| 11/08/2021 11/08/21 | For Sale | $350,000 | +25.0% | $152 / Sq Ft |
| 07/28/2015 07/28/15 | Sold | $280,000 | -5.9% | $116 / Sq Ft |
| 07/13/2015 07/13/15 | Pending | -- | -- | -- |
| 03/16/2015 03/16/15 | For Sale | $297,500 | -- | $123 / Sq Ft |
Tax History Compared to Growth
Tax History
| Year | Tax Paid | Tax Assessment Tax Assessment Total Assessment is a certain percentage of the fair market value that is determined by local assessors to be the total taxable value of land and additions on the property. | Land | Improvement |
|---|---|---|---|---|
| 2023 | $1,226 | $14,220 | $1,910 | $307,630 |
| 2022 | $1,193 | $14,220 | $0 | $0 |
| 2021 | $935 | $9,560 | $0 | $0 |
| 2020 | $1,032 | $10,400 | $0 | $0 |
| 2019 | $1,032 | $10,400 | $0 | $0 |
| 2018 | $645 | $10,400 | $1,910 | $8,490 |
| 2017 | $982 | $0 | $0 | $0 |
| 2016 | $983 | $0 | $0 | $0 |
| 2015 | $1,042 | $0 | $0 | $0 |
| 2014 | $1,044 | $0 | $0 | $0 |
| 2013 | -- | $0 | $0 | $0 |
Agents Affiliated with this Home
-
Vikki & Brandi - Team

Seller's Agent in 2021
Vikki & Brandi - Team
Meybohm Real Estate - Aiken
(803) 644-1700
88 in this area
430 Total Sales
-
Cathy Brennan

Buyer's Agent in 2021
Cathy Brennan
Meybohm Real Estate - Aiken
(803) 439-1357
39 in this area
125 Total Sales
-
A
Seller's Agent in 2015
Aiken ATeam - Joe Mu Team
Woodside - Aiken Realty LLC
Map
Source: Aiken Association of REALTORS®
MLS Number: 119543
APN: 123-13-10-014
- 147 Cottonwood Creek Ln
- 156 Cottonwood Creek Ln
- 126 Longwood Green Ct
- 121 Glen Haven Cir
- 142 Longwood Green Ct
- 109 Glen Haven Cir
- 101 Loganberry Ct
- 182 Mockernut Cir
- 10 Silver Maple Ct
- 153 Longwood Green Ct
- 129 Winged Elm Cir
- 60 Shagbark Ct
- 407 Ascot Dr
- 111 Sugar Maple Cir
- Lot 2 River Birch Rd
- 403 Ascot Dr
- 400 Ascot Dr
- 230 Birch Tree Cir
- 227 Birch Tree Cir
- 110 Bald Cypress Ct
- 110 Cottonwood Creek Ln Unit 286
- 108 Cottonwood Creek Ln
- 120 Cottonwood Creek Ln
- 126 Cottonwood Creek Ln
- 106 Cottonwood Creek Ln
- 104 Cottonwood Creek Ln
- 132 Cottonwood Creek Ln Unit 289
- 119 Cottonwood Creek Ln
- 100 Poplar Hill Ct
- 127 Cottonwood Creek Ln
- 102 Cottonwood Creek Ln
- 140 Cottonwood Creek Ln
- 101 Poplar Hill Ct
- 133 Cottonwood Creek Ln Unit 310
- 100 Cottonwood Creek Ln
- 105 Poplar Hill Ct
- 103 Poplar Hill Ct
- 102 Poplar Hill Ct
- 146 Cottonwood Creek Ln
- 141 Cottonwood Creek Ln
