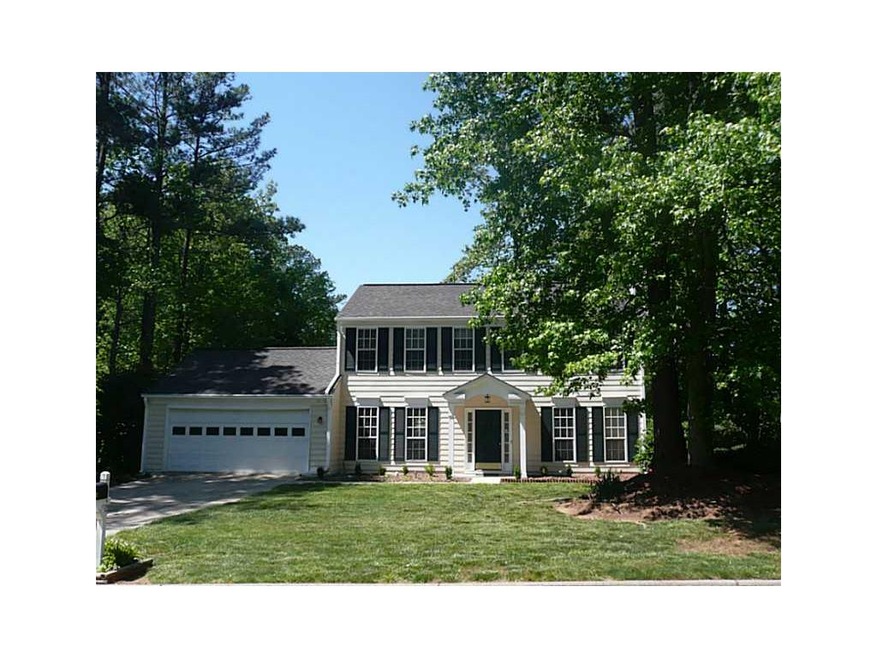110 Cranberry Connection Roswell, GA 30076
Barrington NeighborhoodHighlights
- Sitting Area In Primary Bedroom
- Colonial Architecture
- Wooded Lot
- Northwood Elementary School Rated A
- Private Lot
- Wood Flooring
About This Home
As of April 2020Gorgeous lot & home! Huge Family Room w/French doors & fireplace! Nice molding and updates throughout! 'Hardwood' floors galore! Perfectly level, private & wooded lot! Nice neutral decor & carpet. Extra room attached to Mstr could be Office, Nursery, Sitting Room or humongous closet! 2 pantrys! Bring your bike-access to Big Creek trails within subdivision.
Last Agent to Sell the Property
Laudette C Doudna
NOT A VALID MEMBER License #178361
Home Details
Home Type
- Single Family
Est. Annual Taxes
- $1,552
Year Built
- Built in 1984
Lot Details
- Lot Dimensions are 156x116x139x100
- Private Lot
- Level Lot
- Wooded Lot
Parking
- 2 Car Attached Garage
- Parking Accessed On Kitchen Level
- Driveway Level
Home Design
- Colonial Architecture
- Traditional Architecture
- Frame Construction
Interior Spaces
- 1,632 Sq Ft Home
- 2-Story Property
- Roommate Plan
- Tray Ceiling
- Ceiling Fan
- Factory Built Fireplace
- Fireplace With Gas Starter
- Entrance Foyer
- Family Room
- Formal Dining Room
- Home Office
- Bonus Room
- Fire and Smoke Detector
- Laundry Room
Kitchen
- Eat-In Kitchen
- Walk-In Pantry
- Dishwasher
- White Kitchen Cabinets
- Disposal
Flooring
- Wood
- Carpet
Bedrooms and Bathrooms
- 4 Bedrooms
- Sitting Area In Primary Bedroom
- Walk-In Closet
- Bathtub and Shower Combination in Primary Bathroom
Eco-Friendly Details
- Energy-Efficient Thermostat
Outdoor Features
- Patio
- Front Porch
Schools
- Northwood Elementary School
- Haynes Bridge Middle School
- Centennial High School
Utilities
- Forced Air Heating and Cooling System
- Heating System Uses Natural Gas
- Underground Utilities
- Gas Water Heater
Listing and Financial Details
- Assessor Parcel Number 110CranberryConnection
Community Details
Overview
- Barrington Farms Subdivision
Recreation
- Park
Ownership History
Purchase Details
Home Financials for this Owner
Home Financials are based on the most recent Mortgage that was taken out on this home.Purchase Details
Home Financials for this Owner
Home Financials are based on the most recent Mortgage that was taken out on this home.Purchase Details
Home Financials for this Owner
Home Financials are based on the most recent Mortgage that was taken out on this home.Map
Home Values in the Area
Average Home Value in this Area
Purchase History
| Date | Type | Sale Price | Title Company |
|---|---|---|---|
| Warranty Deed | $300,000 | -- | |
| Warranty Deed | $168,500 | -- | |
| Deed | $179,000 | -- |
Mortgage History
| Date | Status | Loan Amount | Loan Type |
|---|---|---|---|
| Open | $270,000 | New Conventional | |
| Previous Owner | $30,000 | New Conventional | |
| Previous Owner | $190,000 | New Conventional | |
| Previous Owner | $151,650 | New Conventional | |
| Previous Owner | $131,200 | Stand Alone Second | |
| Previous Owner | $143,600 | New Conventional | |
| Previous Owner | $20,000 | Stand Alone Second |
Property History
| Date | Event | Price | Change | Sq Ft Price |
|---|---|---|---|---|
| 04/30/2020 04/30/20 | Sold | $300,000 | 0.0% | $184 / Sq Ft |
| 04/07/2020 04/07/20 | For Sale | $299,900 | +78.0% | $184 / Sq Ft |
| 03/31/2020 03/31/20 | Pending | -- | -- | -- |
| 05/17/2012 05/17/12 | Sold | $168,500 | -0.3% | $103 / Sq Ft |
| 04/14/2012 04/14/12 | Pending | -- | -- | -- |
| 04/10/2012 04/10/12 | For Sale | $169,000 | -- | $104 / Sq Ft |
Tax History
| Year | Tax Paid | Tax Assessment Tax Assessment Total Assessment is a certain percentage of the fair market value that is determined by local assessors to be the total taxable value of land and additions on the property. | Land | Improvement |
|---|---|---|---|---|
| 2023 | $4,256 | $150,800 | $41,600 | $109,200 |
| 2022 | $3,410 | $129,600 | $26,320 | $103,280 |
| 2021 | $3,517 | $110,440 | $30,000 | $80,440 |
| 2020 | $2,011 | $104,080 | $28,080 | $76,000 |
| 2019 | $365 | $102,200 | $27,560 | $74,640 |
| 2018 | $1,980 | $93,320 | $20,560 | $72,760 |
| 2017 | $1,589 | $69,160 | $13,040 | $56,120 |
| 2016 | $1,579 | $69,160 | $13,040 | $56,120 |
| 2015 | $1,962 | $69,160 | $13,040 | $56,120 |
| 2014 | $1,617 | $69,160 | $13,040 | $56,120 |
Source: First Multiple Listing Service (FMLS)
MLS Number: 5006223
APN: 12-2637-0705-027-3
- 2020 Jardin Ct Unit 1
- 2020 Jardin Ct
- 600 Jardin Ct Unit 48
- 660 Cranberry Ct
- 710 Crab Orchard Ct
- 725 Crab Orchard Ct
- 520 Cranberry Place
- 100 Karla Ct
- 925 Crab Orchard Dr
- 119 Laurel Mill Ct
- 955 Laurel Mill Dr
- 615 Barrington Way
- 525 Forest Place
- 210 Malvern Place Unit 10
- 230 Summerfield Dr
- 320 Wisteria Cir
- 10320 Crescent Ridge Dr
- 455 Tyson Cir Unit 2
- 9985 Lake Forest Way

