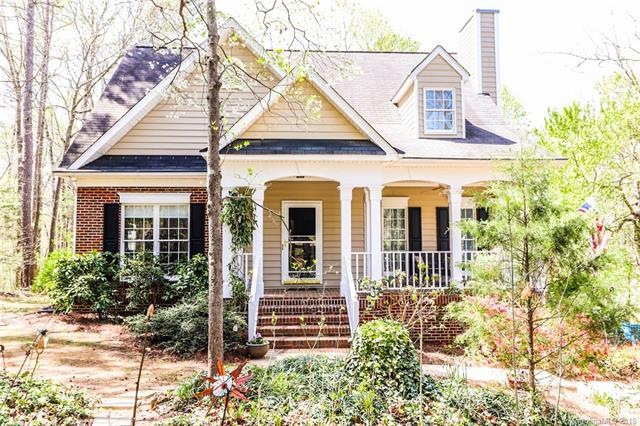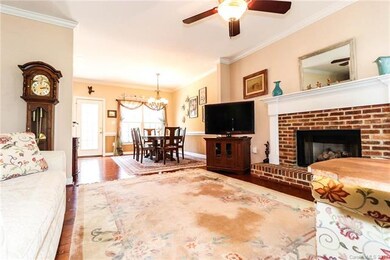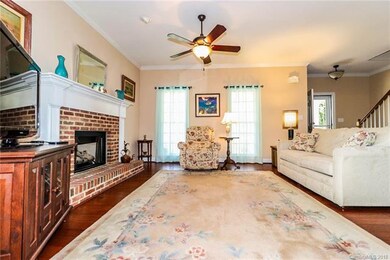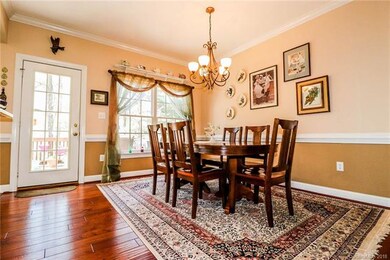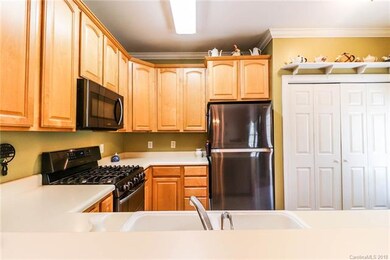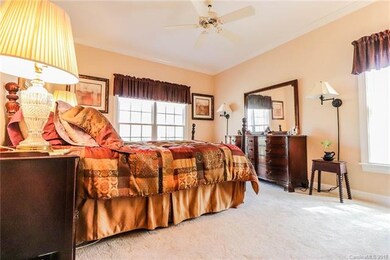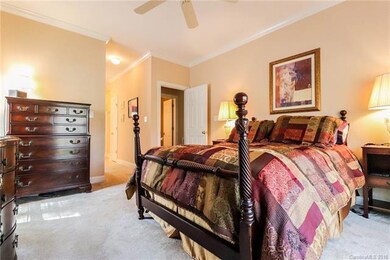
110 Creek View Ln Wingate, NC 28174
Estimated Value: $379,000 - $461,000
Highlights
- Private Lot
- Traditional Architecture
- Attic
- Wooded Lot
- Engineered Wood Flooring
- Breakfast Bar
About This Home
As of May 2018Beautiful home nestled in the trees of a quiet neighborhood. Sits on a very private wooded lot with walking access to Rays Fork Creek. Home has many windows allowing a flood of natural light. Back deck has a built in sunsetter electric retractable awning. Lot has raspberry bushes and wild blueberry bushes. Large storage space in the garage/basement. Home has been excellently maintained. HVAC units replaced 3 years ago. Flooring downstairs was replaced 2 years ago. New appliances in the last two years. Disposal replaced 2 years ago. Double oven in a single unit. Rv Parking pad with 30 Amp outlet
Home Details
Home Type
- Single Family
Year Built
- Built in 1998
Lot Details
- Private Lot
- Wooded Lot
Parking
- 2
Home Design
- Traditional Architecture
- Vinyl Siding
Interior Spaces
- Gas Log Fireplace
- Crawl Space
- Pull Down Stairs to Attic
- Breakfast Bar
Flooring
- Engineered Wood
- Tile
- Vinyl
Bedrooms and Bathrooms
- Garden Bath
Listing and Financial Details
- Assessor Parcel Number 09-060-026
Ownership History
Purchase Details
Home Financials for this Owner
Home Financials are based on the most recent Mortgage that was taken out on this home.Purchase Details
Home Financials for this Owner
Home Financials are based on the most recent Mortgage that was taken out on this home.Purchase Details
Purchase Details
Similar Homes in Wingate, NC
Home Values in the Area
Average Home Value in this Area
Purchase History
| Date | Buyer | Sale Price | Title Company |
|---|---|---|---|
| Paul Richard | $227,000 | None Available | |
| Koller Kurt J | $162,000 | None Available | |
| Taylor Charles E | $178,500 | -- | |
| Somerville James G | $13,500 | -- |
Mortgage History
| Date | Status | Borrower | Loan Amount |
|---|---|---|---|
| Open | Paul Richard | $202,500 | |
| Closed | Paul Richard | $180,800 | |
| Closed | Paul Richard | $183,600 | |
| Previous Owner | Koller Kurt J | $143,650 | |
| Previous Owner | Koller Kurt J | $145,800 | |
| Previous Owner | Taylor Carol B | $100,000 | |
| Previous Owner | Taylor Charles E | $50,000 | |
| Previous Owner | Taylor Charles E | $130,000 | |
| Previous Owner | Somerville James Green | $142,000 |
Property History
| Date | Event | Price | Change | Sq Ft Price |
|---|---|---|---|---|
| 05/31/2018 05/31/18 | Sold | $227,000 | -5.4% | $108 / Sq Ft |
| 04/30/2018 04/30/18 | Pending | -- | -- | -- |
| 04/06/2018 04/06/18 | For Sale | $240,000 | -- | $114 / Sq Ft |
Tax History Compared to Growth
Tax History
| Year | Tax Paid | Tax Assessment Tax Assessment Total Assessment is a certain percentage of the fair market value that is determined by local assessors to be the total taxable value of land and additions on the property. | Land | Improvement |
|---|---|---|---|---|
| 2024 | $2,972 | $293,200 | $26,500 | $266,700 |
| 2023 | $2,917 | $293,200 | $26,500 | $266,700 |
| 2022 | $2,917 | $293,200 | $26,500 | $266,700 |
| 2021 | $2,915 | $293,200 | $26,500 | $266,700 |
| 2020 | $2,519 | $202,660 | $13,660 | $189,000 |
| 2019 | $2,353 | $202,660 | $13,660 | $189,000 |
| 2018 | $0 | $202,660 | $13,660 | $189,000 |
| 2017 | $2,455 | $202,700 | $13,700 | $189,000 |
| 2016 | $2,405 | $202,660 | $13,660 | $189,000 |
| 2015 | $2,425 | $202,660 | $13,660 | $189,000 |
| 2014 | $1,997 | $189,310 | $29,000 | $160,310 |
Agents Affiliated with this Home
-
Mitch Eudy

Seller's Agent in 2018
Mitch Eudy
RE/MAX Executives Charlotte, NC
(704) 634-0243
96 Total Sales
-
Summer Adderley

Buyer's Agent in 2018
Summer Adderley
Ridgeback Realty Solutions, LLC
(704) 705-0595
38 Total Sales
Map
Source: Canopy MLS (Canopy Realtor® Association)
MLS Number: CAR3377688
APN: 09-060-026
- 310 Chaney St
- 814 Independence Dr
- 120 Booker St
- 5047 Barbara Jean Ln
- 5052 Barbara Jean Ln
- 801 Witmore Rd
- 1012 Bull Dog Ln
- 1012 Bull Dog Ln
- 1012 Bull Dog Ln
- 1012 Bull Dog Ln
- 1012 Bull Dog Ln
- 1012 Bull Dog Ln
- 1012 Bull Dog Ln
- 1012 Bull Dog Ln
- 1035 Bull Dog Ln
- 214 W Elm St
- 1051 Bull Dog Ln
- 1050 Bull Dog Ln
- 1054 Bull Dog Ln
- 1053 Bull Dog Ln
- 110 Creek View Ln
- 118 Creek View Ln
- 106 Creek View Ln
- 124 Creek View Ln
- 100 Creek View Ln
- 127 Creek View Ln
- 300 Todd Cir
- 137 Chaney St
- 130 Creek View Ln
- 307 Chaney St
- 303 Chaney St
- 308 Todd Cir
- 135 Chaney St
- 135 Creek View Ln
- 136 Creek View Ln
- 314 Todd Cir
- 225 Todd Cir
- 2109 Summerlin Dairy Rd
- 104 Circle Dr
- 140 Creek View Ln
