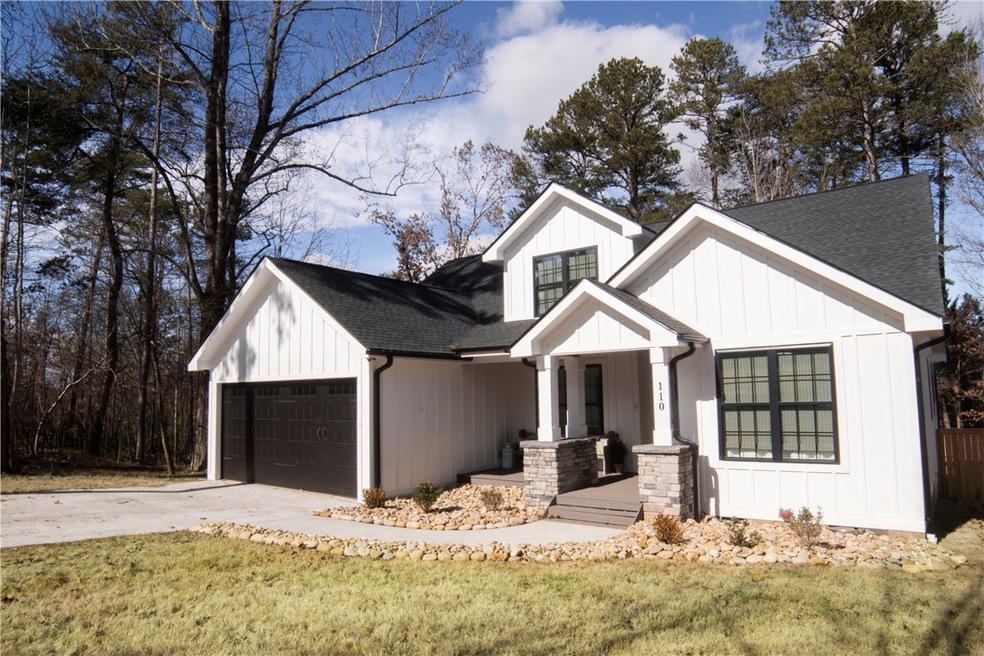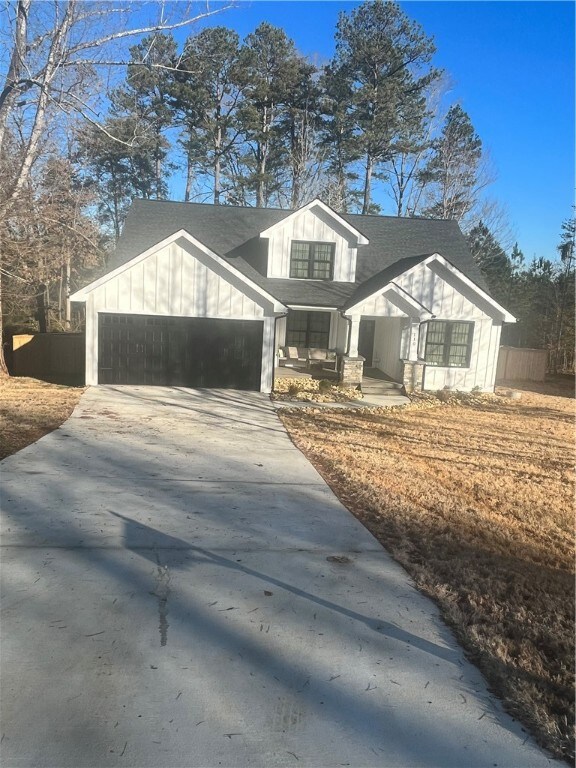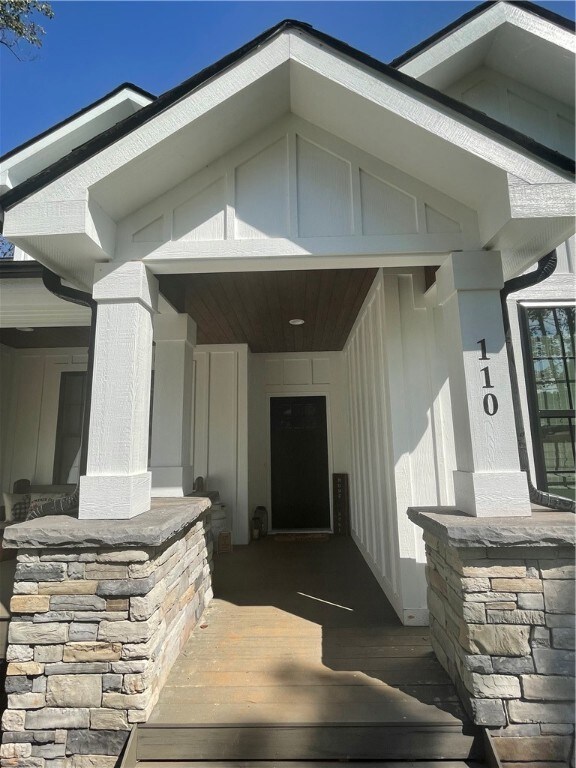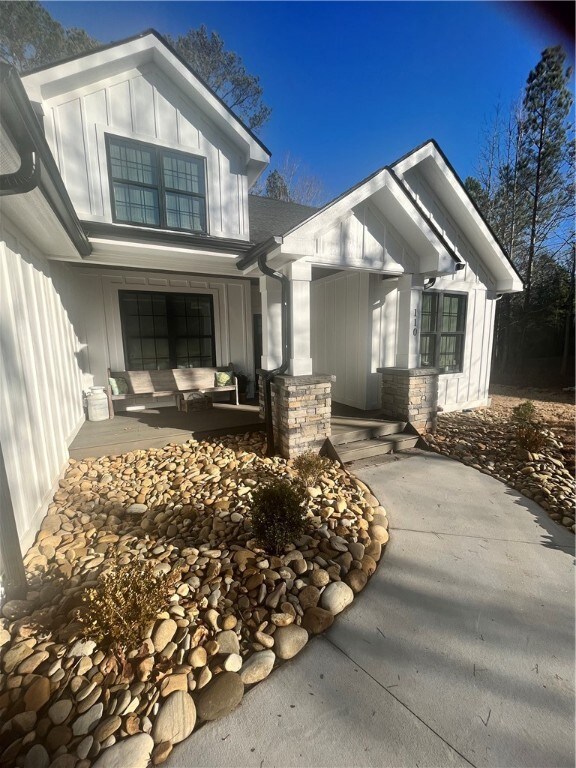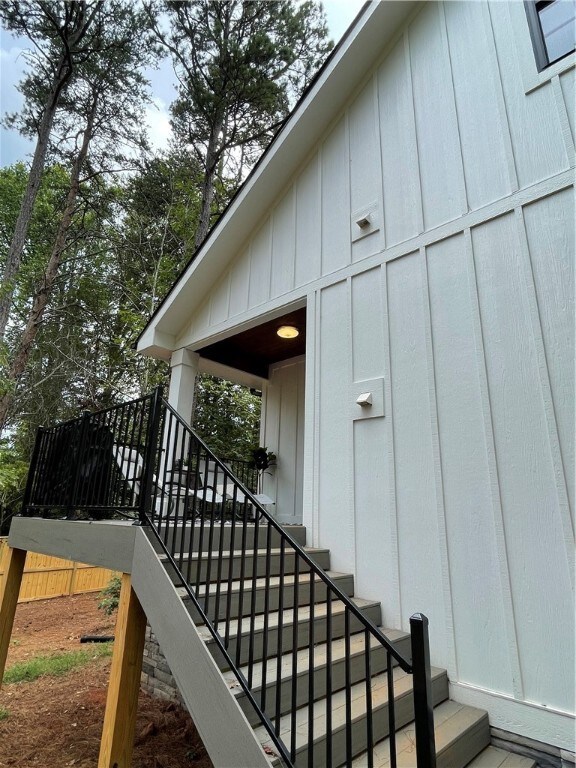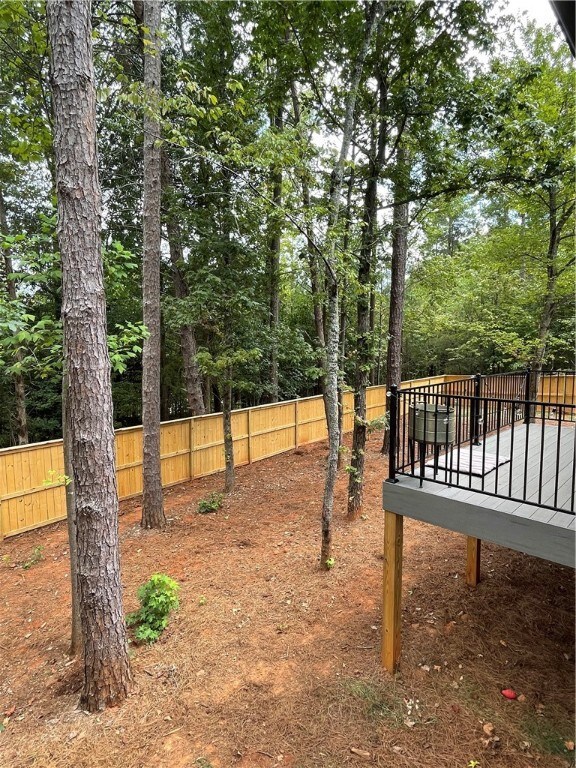
110 Crepe Myrtle Ln Anderson, SC 29625
Highlights
- Mature Trees
- Main Floor Bedroom
- Corner Lot
- Pendleton High School Rated A-
- Farmhouse Style Home
- Quartz Countertops
About This Home
As of March 2023Better than new! Custom modern farmhouse with all of the amenities you would expect, gleaming white hardy board exterior with black trim, oversized porch with stained wood ceilings, luxury vinyl tile in all of the main living areas and bedrooms, brick tile floors in all 4 full bathrooms. There is no carpet in the house! Kitchen and dining room have contemporary black light fixtures. Brand new kitchen has quartz countertops, oversized cabinets with soft close drawers, modern pulls and additional storage in the giant kitchen island. All new appliances including refrigerator, Custom shelves in the laundry area for a truly stylish look. Specially made gray bamboo blinds in every room. Living room has shiplap over the gorgeous stone and wood beam fireplace. Master on main boasts a shiplap accent wall, large closet and stunning master bath with dual marble vanities, subway tiled shower and every lady's dream slipper tub, perfect for relaxing! The downstairs also offers another bedroom, currently being used as a craft room with stylish "cloffice" and another full bathroom. Upstairs offers 3 more bedrooms (one with an adjoining full bath), another full bathroom, and a fun loft bonus room great for movie night or a teen hangout! There are 2 beautiful composite decks with modern black railings to choose from while you enjoy the privacy that the wooded yard provides. Not to mention a brand new Charleston style wood privacy fence for the fur babies to enjoy! Fresh sod on both sides of home and entire front yard. Lake neighborhood with gorgeous views of Lake Hartwell. Minuets from Portman Marina, Clemson, and Anderson District 4 Schools. You will not be disappointed!
Last Agent to Sell the Property
Southern Equity, LLC License #41697 Listed on: 01/26/2023
Home Details
Home Type
- Single Family
Est. Annual Taxes
- $2,921
Year Built
- Built in 2021
Lot Details
- Fenced Yard
- Corner Lot
- Level Lot
- Mature Trees
- Wooded Lot
HOA Fees
- $20 Monthly HOA Fees
Parking
- 2 Car Garage
- Attached Carport
- Garage Door Opener
- Driveway
Home Design
- Farmhouse Style Home
- Cement Siding
- Stone
Interior Spaces
- 2,245 Sq Ft Home
- 2-Story Property
- Smooth Ceilings
- Ceiling Fan
- Fireplace
- Vinyl Clad Windows
- Blinds
- Tile Flooring
- Crawl Space
- Laundry Room
Kitchen
- Dishwasher
- Quartz Countertops
Bedrooms and Bathrooms
- 5 Bedrooms
- Main Floor Bedroom
- Primary bedroom located on second floor
- Walk-In Closet
- Bathroom on Main Level
- 4 Full Bathrooms
Outdoor Features
- Patio
- Front Porch
Location
- Outside City Limits
Schools
- Lafrance Elementary School
- Riverside Middl Middle School
- Pendleton High School
Utilities
- Cooling Available
- Heat Pump System
- Septic Tank
Community Details
- Royal Oak Shores Subdivision
Listing and Financial Details
- Tax Lot 60
- Assessor Parcel Number 0270802025000
Ownership History
Purchase Details
Home Financials for this Owner
Home Financials are based on the most recent Mortgage that was taken out on this home.Purchase Details
Home Financials for this Owner
Home Financials are based on the most recent Mortgage that was taken out on this home.Purchase Details
Similar Homes in Anderson, SC
Home Values in the Area
Average Home Value in this Area
Purchase History
| Date | Type | Sale Price | Title Company |
|---|---|---|---|
| Deed | $472,500 | -- | |
| Deed | $449,900 | -- | |
| Deed | $80,000 | -- |
Mortgage History
| Date | Status | Loan Amount | Loan Type |
|---|---|---|---|
| Previous Owner | $404,510 | New Conventional | |
| Previous Owner | $235,000 | Future Advance Clause Open End Mortgage | |
| Previous Owner | $100,000 | Credit Line Revolving |
Property History
| Date | Event | Price | Change | Sq Ft Price |
|---|---|---|---|---|
| 03/31/2023 03/31/23 | Sold | $472,500 | -1.5% | $210 / Sq Ft |
| 02/14/2023 02/14/23 | Pending | -- | -- | -- |
| 01/26/2023 01/26/23 | For Sale | $479,900 | +6.7% | $214 / Sq Ft |
| 02/18/2022 02/18/22 | Sold | $449,900 | 0.0% | $194 / Sq Ft |
| 12/12/2021 12/12/21 | Pending | -- | -- | -- |
| 11/29/2021 11/29/21 | For Sale | $449,900 | -- | $194 / Sq Ft |
Tax History Compared to Growth
Tax History
| Year | Tax Paid | Tax Assessment Tax Assessment Total Assessment is a certain percentage of the fair market value that is determined by local assessors to be the total taxable value of land and additions on the property. | Land | Improvement |
|---|---|---|---|---|
| 2024 | $2,921 | $18,810 | $3,210 | $15,600 |
| 2023 | $2,921 | $26,990 | $2,710 | $24,280 |
| 2022 | $375 | $2,710 | $2,710 | $0 |
| 2021 | $341 | $2,280 | $2,280 | $0 |
| 2020 | $339 | $2,280 | $2,280 | $0 |
| 2019 | $339 | $2,280 | $2,280 | $0 |
| 2018 | $334 | $2,280 | $2,280 | $0 |
| 2017 | -- | $2,280 | $2,280 | $0 |
| 2016 | $282 | $900 | $900 | $0 |
| 2015 | $283 | $900 | $900 | $0 |
| 2014 | $284 | $900 | $900 | $0 |
Agents Affiliated with this Home
-
M
Seller's Agent in 2023
M. Kevin Black
Southern Equity, LLC
(864) 630-8211
2 in this area
98 Total Sales
-

Buyer's Agent in 2023
Julie Johnson
RE/MAX
(843) 994-5559
3 in this area
51 Total Sales
-
D
Seller's Agent in 2022
David Williams
Lake Hartwell Properties
(864) 287-2345
77 in this area
306 Total Sales
Map
Source: Western Upstate Multiple Listing Service
MLS Number: 20258782
APN: 027-08-02-025
- 103 Crepe Myrtle Ln
- 218 Royal Oaks Dr
- 112 Inlet Pointe Dr
- 223 Inlet Pointe Dr
- 221 Stelling Dr
- 00 Nunnally Rd
- 527 Nautical Way
- 122 Portman Dr
- 231 Oakdale Rd
- 797 Eagleview
- 416 Shirley Cir
- 419 Fields Ave
- 5504 Highway 24
- 138 Jackson Cir
- 204 Rock Creek Rd
- 810 State Road S-4-193
- 1515 Marina Rd
- 116 Dean Rd
- 136 Robinhood Rd
- 140 Robinhood Rd
