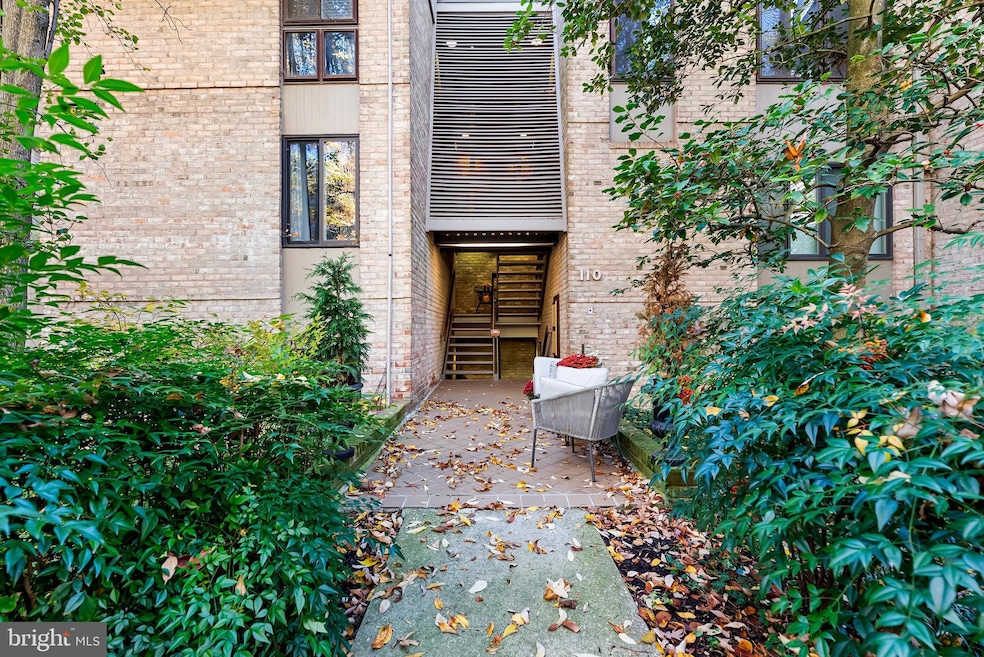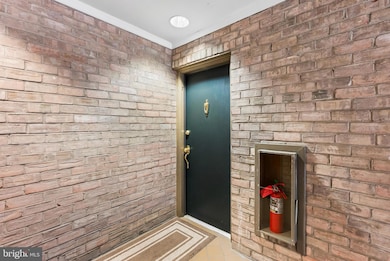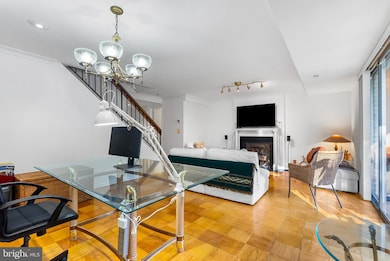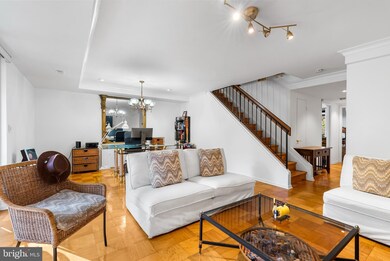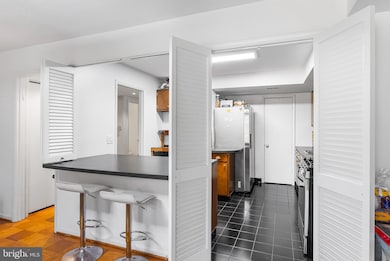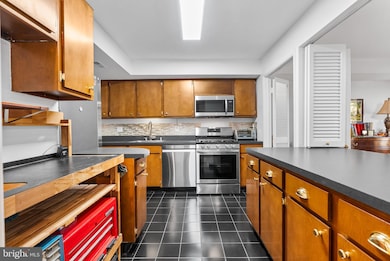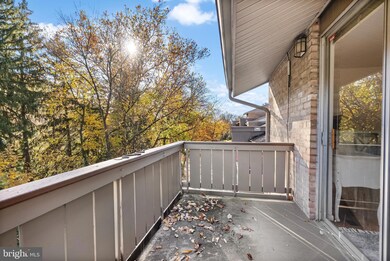110 Cross Keys Rd Unit F Baltimore, MD 21210
Cross Keys NeighborhoodHighlights
- View of Trees or Woods
- Wood Flooring
- Jogging Path
- Clubhouse
- Community Pool
- Double Oven
About This Home
Rarely available large 2-bedroom, 2.5-bath two-level condo in the private, gated community of Cross Keys—a serene park-like oasis in the heart of North Baltimore. This sun-filled residence features original parquet wood flooring throughout, tile in the kitchen & baths, a spacious open-concept layout, and a private balcony overlooking wooded meadows. Residents enjoy the best of Cross Keys living: A community pool, tennis & pickleball courts, walking and jogging paths, and beautifully landscaped grounds. The newly renovated Cross Keys Plaza offers fine dining, boutiques, cafés, and fitness studios including The Pilates House—all just steps away. Commuters will love the easy access to I-83 & 695, connecting you to Downtown Baltimore ( 10 min), Towson, Hunt Valley, and BWI. Walking distance to Mount Washington Light Rail Station for effortless city commuting. Additional highlights include covered assigned parking plus ample unassigned guest parking. Immaculately maintained and move-in ready—offered furnished or unfurnished. Experience a rare blend of tranquility, convenience, and lifestyle in one of Baltimore’s most desirable communities.
Listing Agent
(610) 906-7182 yemurai.pollard@monumentsothebysrealty.com Monument Sotheby's International Realty Listed on: 11/21/2025
Condo Details
Home Type
- Condominium
Year Built
- Built in 1972
Lot Details
- Property is in very good condition
HOA Fees
- $840 Monthly HOA Fees
Home Design
- Entry on the 1st floor
- Brick Exterior Construction
- Asphalt Roof
- Stucco
Interior Spaces
- 1,559 Sq Ft Home
- Property has 2 Levels
- Window Treatments
- Sliding Doors
- Living Room
- Dining Room
- Views of Woods
Kitchen
- Double Oven
- Gas Oven or Range
- Dishwasher
- Disposal
Flooring
- Wood
- Tile or Brick
Bedrooms and Bathrooms
- 2 Bedrooms
- En-Suite Bathroom
Laundry
- Dryer
- Washer
Parking
- 1 Parking Space
- 1 Attached Carport Space
- Parking Lot
Outdoor Features
- Balcony
- Porch
Utilities
- Forced Air Heating and Cooling System
- Vented Exhaust Fan
- Natural Gas Water Heater
Listing and Financial Details
- Residential Lease
- Security Deposit $2,260
- Tenant pays for electricity, gas, hoa/condo/coop fee, light bulbs/filters/fuses/alarm care, minor interior maintenance, cable TV
- The owner pays for air conditioning, heat
- No Smoking Allowed
- 12-Month Min and 24-Month Max Lease Term
- Available 11/21/25
- Assessor Parcel Number 0327164778E441
Community Details
Overview
- Association fees include common area maintenance, exterior building maintenance, management, insurance, pool(s), reserve funds, road maintenance, sewer, snow removal, trash, water
- Low-Rise Condominium
- Dunns Grove Community
- Cross Keys Subdivision
Amenities
- Common Area
- Clubhouse
- Laundry Facilities
- Community Storage Space
Recreation
- Tennis Courts
- Community Pool
- Jogging Path
Pet Policy
- No Pets Allowed
Security
- Security Service
- Fenced around community
Map
Source: Bright MLS
MLS Number: MDBA2192742
- 50 Palmer Green Ct
- 20 Palmer Green Ct
- 42 Bouton Green Ct
- 111 Hamlet Hill Rd Unit 411
- 111 Hamlet Hill Rd Unit 1212
- 5521 Mattfeldt Ave
- 1906 Greenhaven Dr
- 17 Hamill Rd Unit F
- 5110 Yellowwood Ave
- 5815 Lochlea Rd
- 5017 Roland Ave
- 5708 Visitation Way
- 6 Upland Rd Unit F5
- 6 Upland Rd
- 6 Upland Rd
- 6 Upland Rd
- 5700 Coley Ct
- 5001 Roland Ave
- 5126 Yellowwood Ave
- 5712 Roland Ave Unit TC
- 1190 W Northern Pkwy
- 1812 South Rd
- 6 Upland Rd
- 4 Upland Rd
- 2 Catalpa Ct
- 4936 Lanier Ave
- 4415 Falls Bridge Dr Unit K
- 2001 W Cold Spring Ln
- 8 Overridge Ct Unit 4032
- 6025 Roland Ave
- 2 Overridge Ct Unit 3721
- 6004 Hunt Ridge Rd Unit 2632
- 6001 Hunt Ridge Rd Unit 3622
- 4412 Laplata Ave
- 6005 Hunt Ridge Rd Unit 3411
- 8 Knoll Ridge Ct Unit 1732
- 5708 Rockspring Rd Unit B
- 101 Woodlawn Rd
- 2223-1/2 Rogene Dr
- 6109 Bellinham Ct Unit 1131
