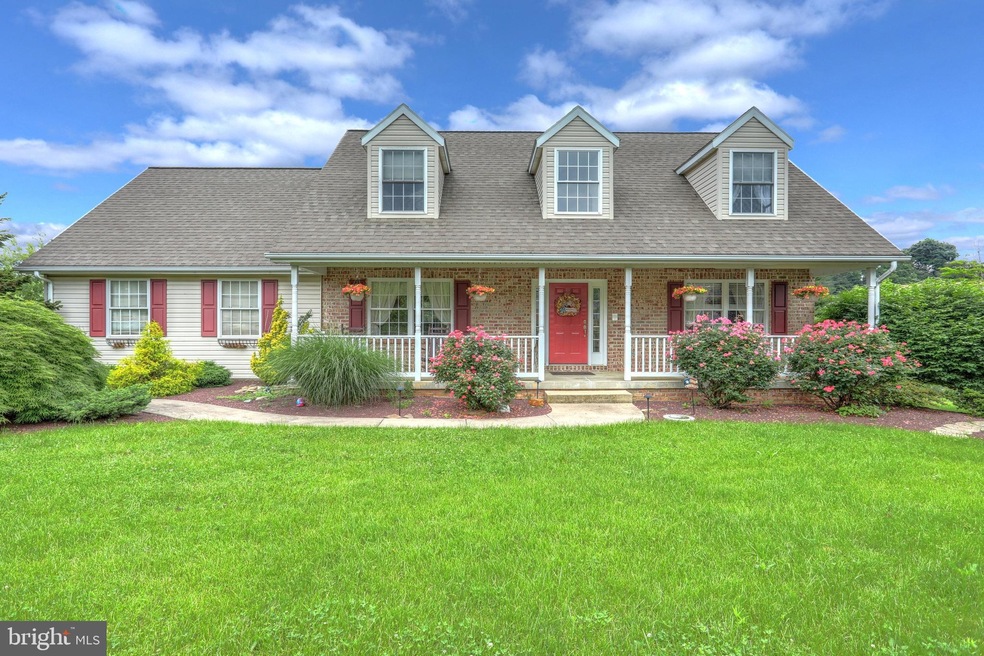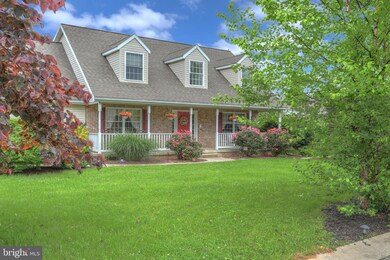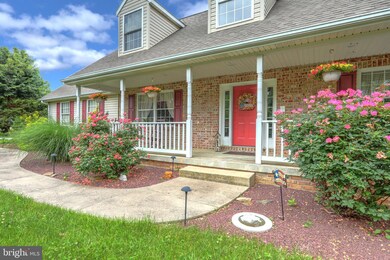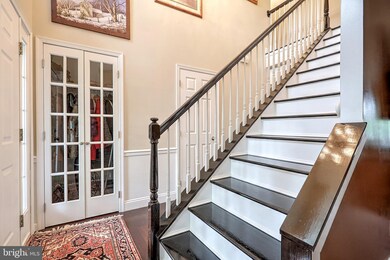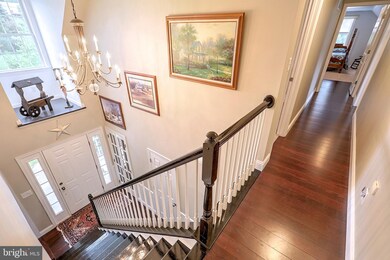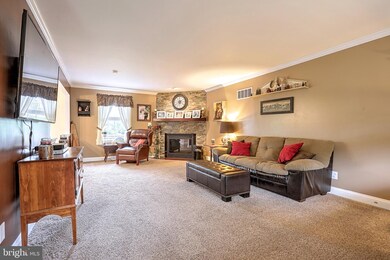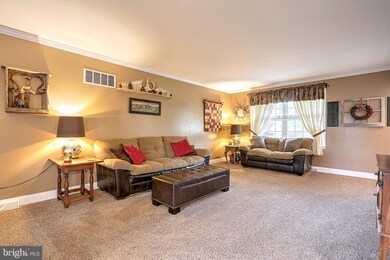
110 Curds Way Red Lion, PA 17356
Estimated Value: $403,425 - $438,000
Highlights
- 0.9 Acre Lot
- Cape Cod Architecture
- No HOA
- Dallastown Area Senior High School Rated A-
- Wood Flooring
- Upgraded Countertops
About This Home
As of June 2018Class, function and style... Imaculate brick and vinyl cape cod nestled on nearly 1 acre in Dallastown schools. This home has been completely and expertly remodeled! Features include; Granite counter tops, Brazilian hardwood floors, stainless kitchen appliance "all included", 2 gas fireplaces, 2 car garage, finished lower level, built in bar, walkout basement, and plenty of storage. This home is priced to sell and will not last long.
Last Agent to Sell the Property
Cummings & Co. Realtors License #5000834 Listed on: 06/06/2018

Co-Listed By
Ray Hoover
RE/MAX Quality Service, Inc.
Home Details
Home Type
- Single Family
Est. Annual Taxes
- $5,771
Year Built
- Built in 1999
Lot Details
- 0.9 Acre Lot
- Extensive Hardscape
Parking
- 2 Car Attached Garage
- Side Facing Garage
- Garage Door Opener
- Driveway
- Off-Street Parking
Home Design
- Cape Cod Architecture
- Brick Exterior Construction
- Architectural Shingle Roof
- Asphalt Roof
- Aluminum Siding
- Vinyl Siding
Interior Spaces
- Property has 1.5 Levels
- Central Vacuum
- Built-In Features
- Bar
- Chair Railings
- Crown Molding
- Ceiling Fan
- Stone Fireplace
- Gas Fireplace
- Formal Dining Room
- Basement Fills Entire Space Under The House
- Laundry on upper level
Kitchen
- Gas Oven or Range
- Built-In Microwave
- Dishwasher
- Upgraded Countertops
Flooring
- Wood
- Carpet
Bedrooms and Bathrooms
- 3 Bedrooms
- En-Suite Bathroom
Outdoor Features
- Outbuilding
Utilities
- Forced Air Heating and Cooling System
- 200+ Amp Service
Community Details
- No Home Owners Association
- Dairyland Subdivision
Listing and Financial Details
- Tax Lot 0019
- Assessor Parcel Number 54-000-38-0019-00-00000
Ownership History
Purchase Details
Home Financials for this Owner
Home Financials are based on the most recent Mortgage that was taken out on this home.Purchase Details
Home Financials for this Owner
Home Financials are based on the most recent Mortgage that was taken out on this home.Purchase Details
Home Financials for this Owner
Home Financials are based on the most recent Mortgage that was taken out on this home.Purchase Details
Purchase Details
Home Financials for this Owner
Home Financials are based on the most recent Mortgage that was taken out on this home.Purchase Details
Home Financials for this Owner
Home Financials are based on the most recent Mortgage that was taken out on this home.Similar Homes in Red Lion, PA
Home Values in the Area
Average Home Value in this Area
Purchase History
| Date | Buyer | Sale Price | Title Company |
|---|---|---|---|
| Yonker John | $259,900 | None Available | |
| Harris Jacob M | $250,000 | None Available | |
| Bergman Gary F | $155,000 | None Available | |
| Secretary Of Veterans Affairs | $1,895 | None Available | |
| Barry John N | $241,900 | None Available | |
| Henry Jackson Amy S | -- | -- |
Mortgage History
| Date | Status | Borrower | Loan Amount |
|---|---|---|---|
| Previous Owner | Barry John N | $241,900 | |
| Previous Owner | Henry Jackson Amy S | $133,500 |
Property History
| Date | Event | Price | Change | Sq Ft Price |
|---|---|---|---|---|
| 06/27/2018 06/27/18 | Sold | $259,900 | 0.0% | $99 / Sq Ft |
| 06/22/2018 06/22/18 | Pending | -- | -- | -- |
| 06/18/2018 06/18/18 | Price Changed | $259,900 | -1.9% | $99 / Sq Ft |
| 06/06/2018 06/06/18 | For Sale | $264,900 | +6.0% | $101 / Sq Ft |
| 04/22/2016 04/22/16 | Sold | $250,000 | -3.8% | $95 / Sq Ft |
| 03/03/2016 03/03/16 | Pending | -- | -- | -- |
| 02/05/2016 02/05/16 | For Sale | $259,900 | +67.7% | $99 / Sq Ft |
| 01/31/2012 01/31/12 | Sold | $155,000 | -8.2% | $88 / Sq Ft |
| 01/24/2012 01/24/12 | Pending | -- | -- | -- |
| 12/19/2011 12/19/11 | For Sale | $168,900 | -- | $96 / Sq Ft |
Tax History Compared to Growth
Tax History
| Year | Tax Paid | Tax Assessment Tax Assessment Total Assessment is a certain percentage of the fair market value that is determined by local assessors to be the total taxable value of land and additions on the property. | Land | Improvement |
|---|---|---|---|---|
| 2025 | $6,419 | $187,010 | $76,740 | $110,270 |
| 2024 | $6,326 | $187,010 | $76,740 | $110,270 |
| 2023 | $6,326 | $187,010 | $76,740 | $110,270 |
| 2022 | $6,119 | $187,010 | $76,740 | $110,270 |
| 2021 | $5,829 | $187,010 | $76,740 | $110,270 |
| 2020 | $5,829 | $187,010 | $76,740 | $110,270 |
| 2019 | $5,810 | $187,010 | $76,740 | $110,270 |
| 2018 | $5,771 | $187,010 | $76,740 | $110,270 |
| 2017 | $5,541 | $187,010 | $76,740 | $110,270 |
| 2016 | $0 | $187,010 | $76,740 | $110,270 |
| 2015 | -- | $187,010 | $76,740 | $110,270 |
| 2014 | -- | $187,010 | $76,740 | $110,270 |
Agents Affiliated with this Home
-
Jason Forry

Seller's Agent in 2018
Jason Forry
Cummings & Co. Realtors
(717) 476-8787
266 Total Sales
-

Seller Co-Listing Agent in 2018
Ray Hoover
RE/MAX
-
Susan Spahr

Buyer's Agent in 2018
Susan Spahr
Core Partners Realty LLC
(717) 668-7523
6 in this area
95 Total Sales
-
Drew Smith

Seller's Agent in 2016
Drew Smith
Berkshire Hathaway HomeServices Homesale Realty
2 in this area
161 Total Sales
-
Rick Smith

Seller Co-Listing Agent in 2016
Rick Smith
Berkshire Hathaway HomeServices Homesale Realty
(717) 757-7811
2 in this area
201 Total Sales
-
Scott Clinton

Seller's Agent in 2012
Scott Clinton
Keller Williams Elite
(717) 940-7042
157 Total Sales
Map
Source: Bright MLS
MLS Number: 1001795868
APN: 54-000-38-0019.00-00000
- 153 Country Ridge Dr
- 167 Country Ridge Dr
- 653 W Broadway
- 126 Linden Ave
- 486 Highland Rd
- 327 1st Ave
- 241 Country Ridge Dr
- 327 W Maple St
- 347 W Broadway
- 305 W Broadway
- 400 Carriage Ln Unit 400
- 600 E Main St
- 223 W Howard St
- 324 Winners Cir Unit 324
- 245 Equine Cove Unit 245
- 344 Winners Cir Unit 344
- 99 S Pine St
- 238 Palomino Way Unit 150
- 338 Winners Cir Unit 338
- 357 Winners Cir Unit 357
- 110 Curds Way
- 125 Curds Way
- 115 Curds Way
- 120 Curds Way
- 135 Curds Way
- 145 Curds Way
- 100 Curds Way
- 130 Curds Way
- 300 Pleasant Ave
- 320 Pleasant Ave
- 155 Curds Way
- 250 Pleasant Ave
- 140 Curds Way
- 110 Dairyland Dr
- 350 Pleasant Ave
- 150 Curds Way
- 717 Country Club Rd
- 719 Country Club Rd
- 711 Country Club Rd
- 165 Curds Way
