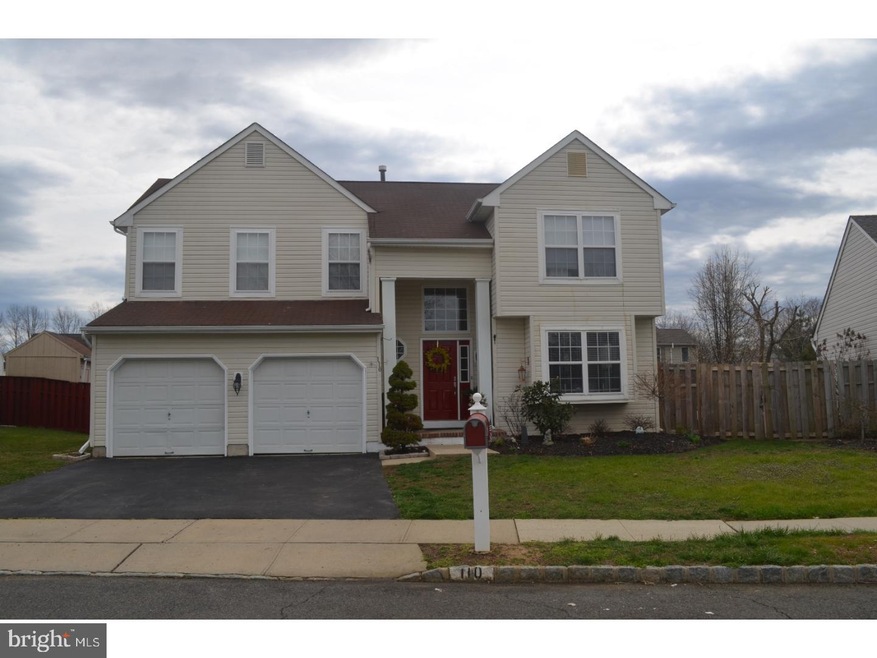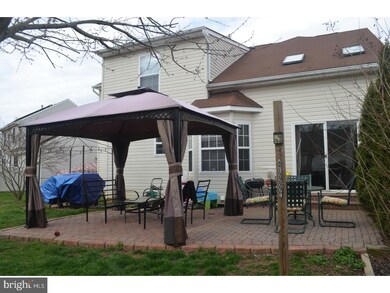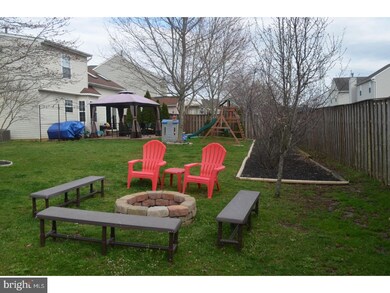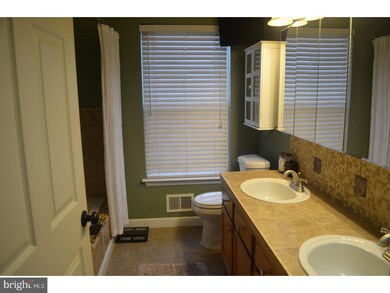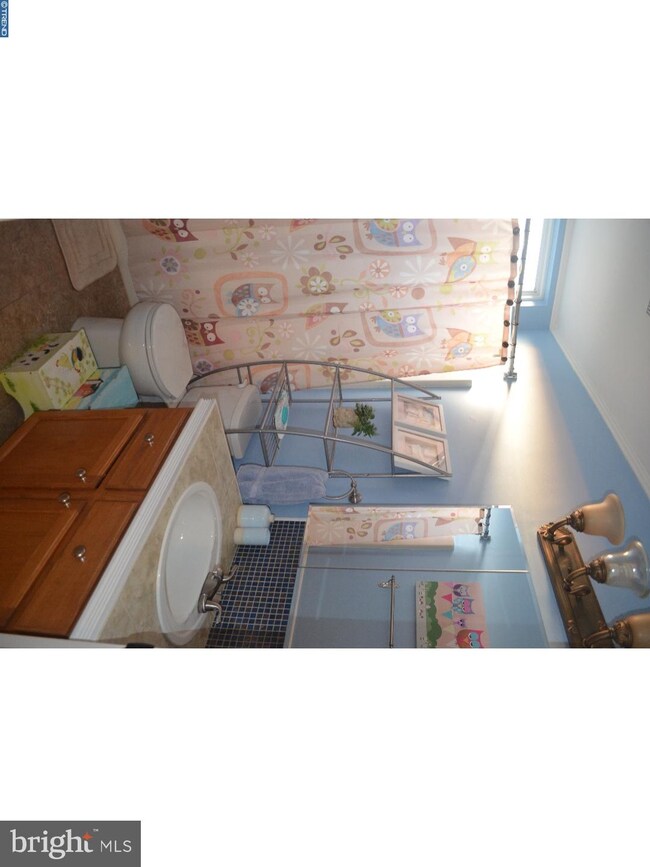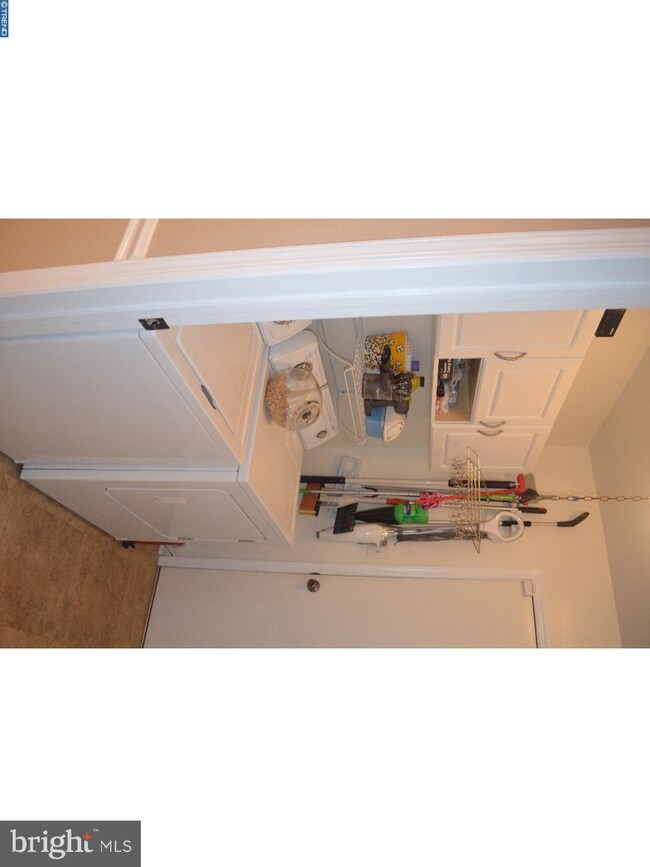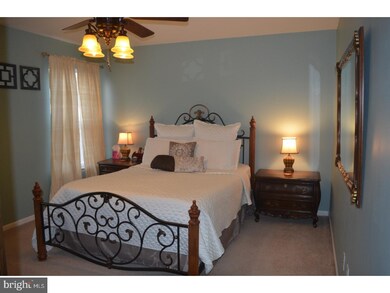
110 Cynthia Way Trenton, NJ 08620
Estimated Value: $549,777 - $660,000
Highlights
- Colonial Architecture
- No HOA
- Cul-De-Sac
- Cathedral Ceiling
- 2 Car Direct Access Garage
- Skylights
About This Home
As of July 2017The Primrose, a large beautifully maintained home with a cul de sec location is sure to please the discerning buyer. An open versatile floor plan lends itself to easy entertaining as the spacious living room flows into a bright cheery dining area. Well placed windows flood both rooms with natural light and enhances the gleaming floors. The fully equipped kitchen with granite counters is convenient to both the dining room and charming breakfast nook with bay window. Adjacent to the kitchen is the family room with vaulted ceiling, skylights and ceiling fan. Sliding doors provide additional light while giving easy access to the back yard for barbequing and entertaining on the nicely sized paver patio. Carpeted stairs lead to 4 handsomely appointed bedrooms all with ceiling fans, crown molding, and custom closets. The master with walk in closet and en suite tiled bath is a welcome retreat. A hall bath services the other generous sized bedrooms. A laundry room, finished basement with storage area and a 2 car garage complete this lovely home. Located in the desirable Steinert school system it has close proximity to Rt 130, 195 and turnpike. The owner's attention to detail and pride of ownership are reflected in every room. This home is truly move in ready
Last Agent to Sell the Property
BHHS Fox & Roach-Princeton Junction Listed on: 04/04/2017

Home Details
Home Type
- Single Family
Est. Annual Taxes
- $9,341
Year Built
- Built in 1994
Lot Details
- 6,050 Sq Ft Lot
- Lot Dimensions are 50x121
- Cul-De-Sac
- Level Lot
- Open Lot
- Back, Front, and Side Yard
- Property is in good condition
Parking
- 2 Car Direct Access Garage
- 2 Open Parking Spaces
- Garage Door Opener
- Driveway
- On-Street Parking
Home Design
- Colonial Architecture
- Brick Foundation
- Pitched Roof
- Shingle Roof
- Vinyl Siding
Interior Spaces
- 1,937 Sq Ft Home
- Property has 2 Levels
- Cathedral Ceiling
- Ceiling Fan
- Skylights
- Family Room
- Living Room
- Dining Room
- Basement Fills Entire Space Under The House
- Home Security System
- Dishwasher
- Laundry on main level
Flooring
- Wall to Wall Carpet
- Tile or Brick
Bedrooms and Bathrooms
- 4 Bedrooms
- En-Suite Primary Bedroom
- En-Suite Bathroom
- 2.5 Bathrooms
Accessible Home Design
- Mobility Improvements
Outdoor Features
- Patio
- Porch
Schools
- Yardville Elementary School
- Emily C Reynolds Middle School
Utilities
- Forced Air Heating and Cooling System
- Heating System Uses Gas
- 200+ Amp Service
- Natural Gas Water Heater
Community Details
- No Home Owners Association
- Highlands Subdivision
Listing and Financial Details
- Tax Lot 00005
- Assessor Parcel Number 03-02723-00005
Ownership History
Purchase Details
Home Financials for this Owner
Home Financials are based on the most recent Mortgage that was taken out on this home.Purchase Details
Home Financials for this Owner
Home Financials are based on the most recent Mortgage that was taken out on this home.Purchase Details
Home Financials for this Owner
Home Financials are based on the most recent Mortgage that was taken out on this home.Purchase Details
Similar Homes in Trenton, NJ
Home Values in the Area
Average Home Value in this Area
Purchase History
| Date | Buyer | Sale Price | Title Company |
|---|---|---|---|
| Wabber Lora | $345,000 | None Available | |
| Levy Scott | $377,000 | -- | |
| Huang Liqun | $264,900 | -- | |
| Hammond Gary | $188,033 | -- |
Mortgage History
| Date | Status | Borrower | Loan Amount |
|---|---|---|---|
| Open | Webber Joseph | $332,500 | |
| Closed | Wabber Lora | $338,725 | |
| Previous Owner | Levy Scott | $34,216 | |
| Previous Owner | Levy Scott | $330,134 | |
| Previous Owner | Levy Scott | $325,256 | |
| Previous Owner | Huang Liqun | $211,920 |
Property History
| Date | Event | Price | Change | Sq Ft Price |
|---|---|---|---|---|
| 07/07/2017 07/07/17 | Sold | $350,000 | 0.0% | $181 / Sq Ft |
| 04/14/2017 04/14/17 | Pending | -- | -- | -- |
| 04/04/2017 04/04/17 | For Sale | $350,000 | -- | $181 / Sq Ft |
Tax History Compared to Growth
Tax History
| Year | Tax Paid | Tax Assessment Tax Assessment Total Assessment is a certain percentage of the fair market value that is determined by local assessors to be the total taxable value of land and additions on the property. | Land | Improvement |
|---|---|---|---|---|
| 2024 | $10,236 | $309,900 | $82,800 | $227,100 |
| 2023 | $10,236 | $309,900 | $82,800 | $227,100 |
| 2022 | $10,075 | $309,900 | $82,800 | $227,100 |
| 2021 | $11,259 | $309,900 | $82,800 | $227,100 |
| 2020 | $10,143 | $309,900 | $82,800 | $227,100 |
| 2019 | $9,808 | $309,900 | $82,800 | $227,100 |
| 2018 | $9,725 | $309,900 | $82,800 | $227,100 |
| 2017 | $9,427 | $309,900 | $82,800 | $227,100 |
| 2016 | $8,380 | $309,900 | $82,800 | $227,100 |
| 2015 | $9,529 | $195,700 | $55,600 | $140,100 |
| 2014 | $9,396 | $195,700 | $55,600 | $140,100 |
Agents Affiliated with this Home
-
Steven Metz

Seller's Agent in 2017
Steven Metz
BHHS Fox & Roach
(267) 391-7775
38 Total Sales
-
Robert Lambert
R
Buyer's Agent in 2017
Robert Lambert
Action USA Lambert Realtors
(609) 586-1700
31 Total Sales
Map
Source: Bright MLS
MLS Number: 1000041620
APN: 03-02723-0000-00005
- 102 Kristopher Dr
- 21 Jimarie Ct
- 9 Jimarie Ct
- 13 Ravine Dr
- 756 Yardville Allentown Rd
- 1 Zelley Ave
- 650 Yardville Allentown Rd
- 272 Main St
- 201 Main St
- 210 Main St
- 0 Church St Unit NJME2045154
- 20 Elkshead Terrace
- 4314/4352 S Broad St
- 463 Ward Ave
- 111 Honeyflower Dr
- 37 Church St
- 131 New Jersey 156
- 129 -131
- 10 Honeyflower Dr
- 18 Chest-Crosswicks Rd
- 110 Cynthia Way
- 108 Cynthia Way
- 112 Cynthia Way
- 17 Sunflower Ln
- 19 Sunflower Ln
- 15 Sunflower Ln
- 106 Cynthia Way
- 11 Sunflower Ln
- 21 Sunflower Ln
- 114 Cynthia Way
- 9 Sunflower Ln
- 104 Cynthia Way
- 23 Sunflower Ln
- 116 Cynthia Way
- 7 Sunflower Ln
- 24 Sunflower Ln
- 26 Sunflower Ln
- 25 Sunflower Ln
- 28 Sunflower Ln
- 102 Cynthia Way
