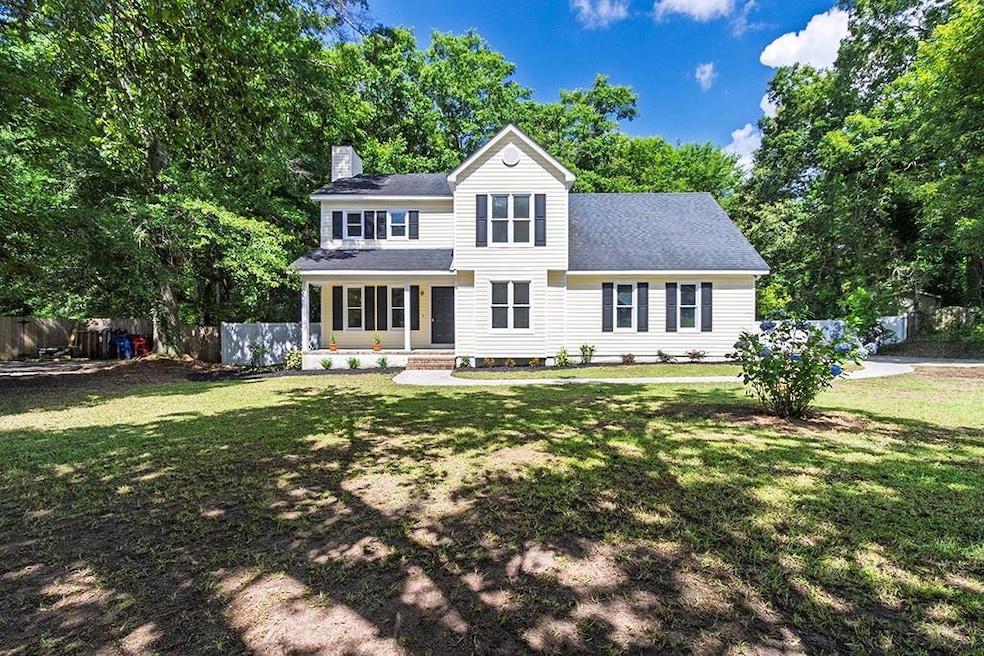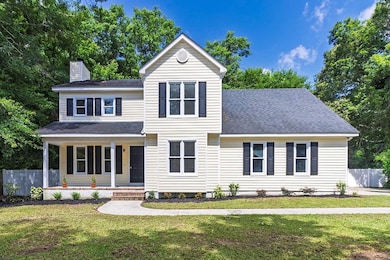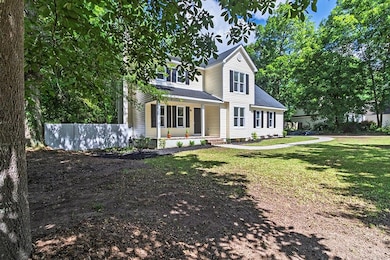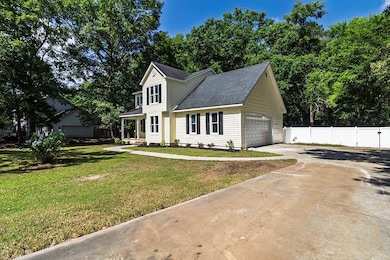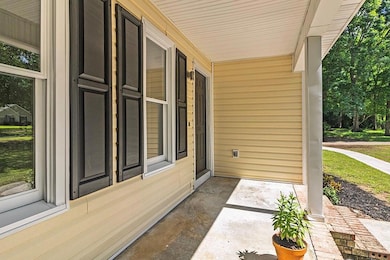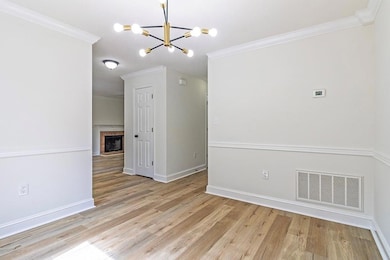Welcome home! This beautiful 3 bed 2.5 bath home has been fully remodeled and is situated on over half an acre lot in peaceful Lizella, just 15 minutes from downtown Macon! Freshly landscaped front yard and rocking chair front porch welcomes you. The main level boasts of natural light and an open floor plan. Separate formal dining room is perfect for your holiday gatherings or family get-togethers. Cozy fireside family room is open to the kitchen with access to the back deck so you can grill and entertain all year long! Fully remodeled kitchen offers brand new white shaker cabinetry, granite countertops, stainless steel appliances and a charming window above the sink overlooking the backyard. Past the kitchen is a breakfast area and access to the walk-in laundry room. The powder room features a new toilet, new vanity with granite countertops, new mirror and fixtures. Side-entry two car garage with access to the main level. Upstairs is a spacious primary bedroom with tall vaulted ceilings and his and hers separate closets. Fully remodeled primary bathroom featuring new ceramic tile flooring, new double vanity with granite countertops, new mirror, new light fixtures, new toilet and separate shower and soaking tub. Two secondary bedrooms featuring walk-in closets and new ceiling fans. Secondary bathroom offers a tub/shower combo and a new toilet, new vanity with granite countertops, new mirror and fixtures. The backyard is flat and completely cleared with a fence for privacy! Updates include: fresh interior paint, all new LVP flooring throughout, new fixtures throughout, new garage door, new back deck, new french doors, pressure washed vinyl siding, new mailbox, remodeled bathrooms and kitchen.

