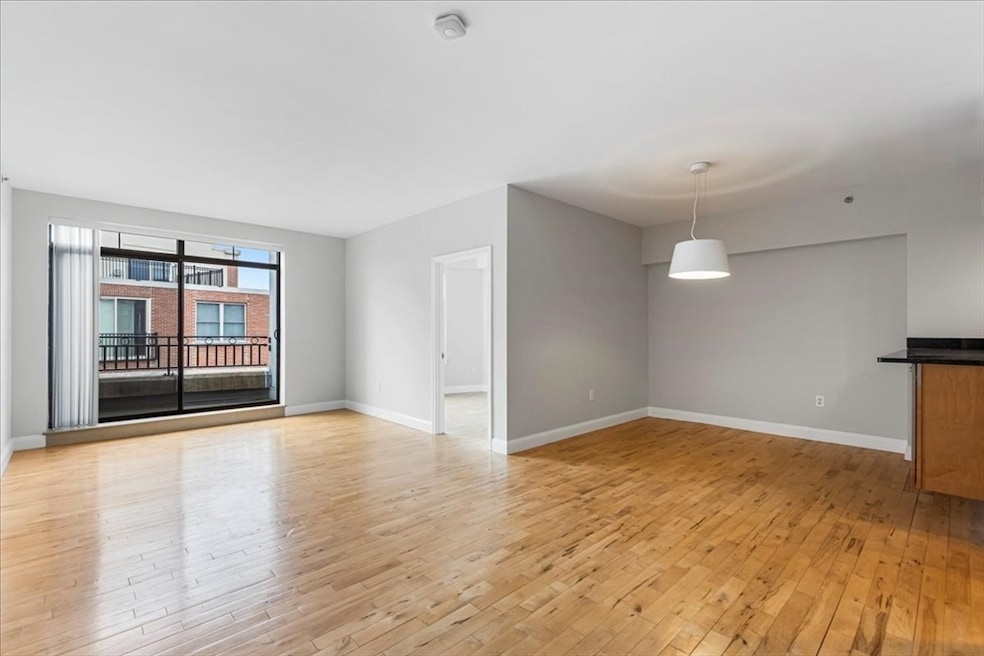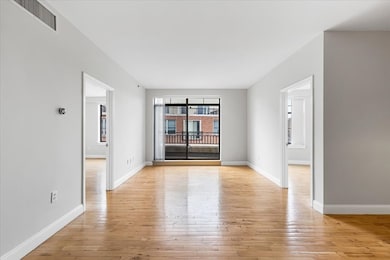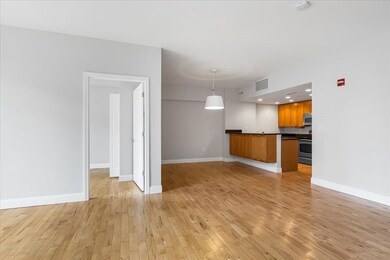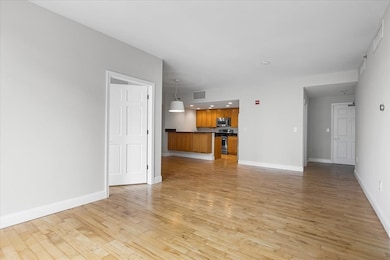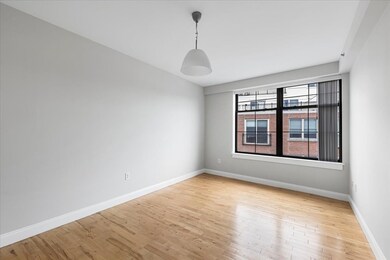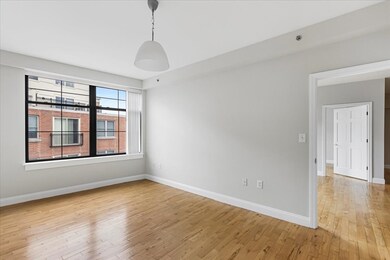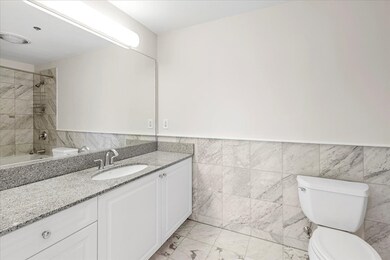110 Cypress St Unit PH8 Brookline, MA 02445
Brookline Village NeighborhoodHighlights
- Medical Services
- 4-minute walk to Brookline Hills Station
- Community Pool
- William H. Lincoln School Rated A+
- Property is near public transit
- 3-minute walk to Cypress Street Park
About This Home
Discover this penthouse-level unit at Cypress Lofts, located in the heart of Brookline. This stunning 2-bedroom, 2-bath condo offers luxurious living with a spacious open-concept kitchen, dining, and living area with a large sliding glass door to the patio, providing abundant natural light and a seamless indoor-outdoor connection. The kitchen is a chef's delight, with electric cooking, granite countertops, stainless steel appliances, and breakfast bar. Throughout the unit, you'll find elegant wood flooring and conveniences like an in-unit washer/dryer and central HVAC. This meticulously maintained condo includes two deeded tandem garage spaces. Just minutes from Brookline Hills T station, you’ll have easy access to Brookline Village, Coolidge Corner, Boston, and the Longwood Medical Area. With on-site childcare, guest parking, professional management, and a location just off Route 9, this unit offers ease and convenient living. Available for a lease start between now and June 1st.
Condo Details
Home Type
- Condominium
Year Built
- Built in 2003
Parking
- 2 Car Garage
Home Design
- 1,136 Sq Ft Home
Kitchen
- Range
- Microwave
- Freezer
- Dishwasher
Bedrooms and Bathrooms
- 2 Bedrooms
- 2 Full Bathrooms
Laundry
- Laundry in unit
- Dryer
- Washer
Outdoor Features
- Balcony
Location
- Property is near public transit
- Property is near schools
Utilities
- Cooling Available
- Forced Air Heating System
Listing and Financial Details
- Security Deposit $4,400
- Property Available on 6/1/25
- Rent includes water, sewer, trash collection, snow removal, gardener, parking
- Assessor Parcel Number 4504707
Community Details
Overview
- Property has a Home Owners Association
Amenities
- Medical Services
- Shops
Recreation
- Tennis Courts
- Community Pool
- Park
- Jogging Path
- Bike Trail
Pet Policy
- Call for details about the types of pets allowed
Map
Source: MLS Property Information Network (MLS PIN)
MLS Number: 73377295
- 11 Cameron St Unit 1
- 14 Elm St
- 111 Davis Ave Unit 1
- 60 Cameron St Unit 2
- 18 Milton Rd
- 35 Waverly St Unit 35
- 37 Waverly St Unit 39
- 9 Searle Ave
- 27 Walnut Place
- 23 Cushing Rd
- 21 Searle Ave Unit 2
- 299 Walnut St Unit 1
- 60-62 Greenough St
- 71 Greenough St Unit 1
- 98 Boylston St Unit 1
- 14 Irving St
- 127 Sumner Rd Unit 1
- 441 Washington St Unit 5
- 220 Washington St Unit 6
- 105 Sumner Rd
