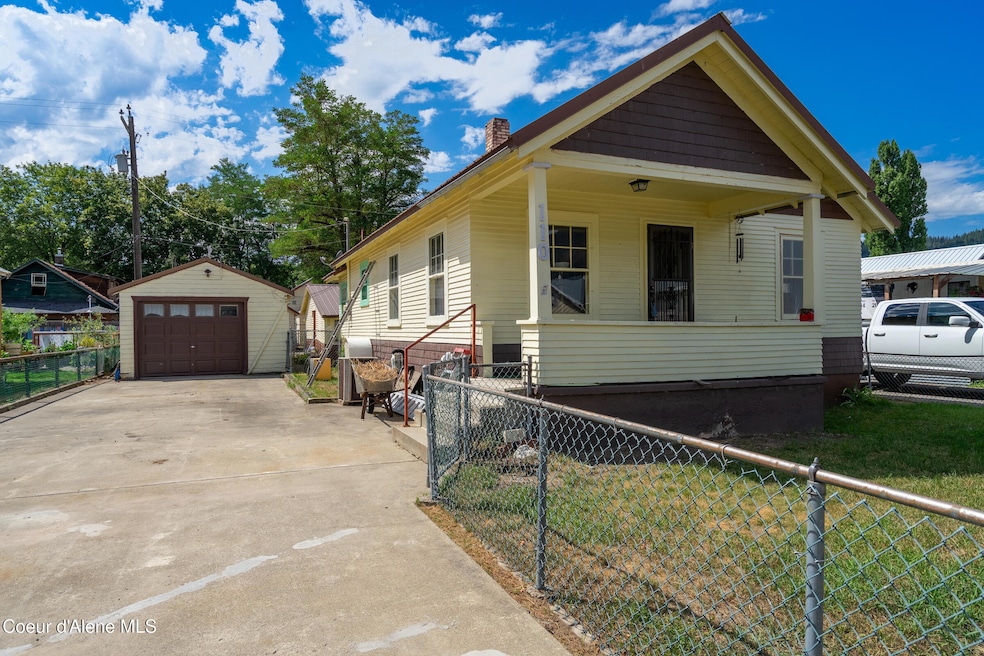
110 D St Smelterville, ID 83868
Estimated payment $1,568/month
Total Views
362
3
Beds
1
Bath
1,392
Sq Ft
$198
Price per Sq Ft
Highlights
- Hot Property
- Mountain View
- No HOA
- RV or Boat Parking
- Lawn
- Covered Patio or Porch
About This Home
Welcome to your new home!! This charming 3-bed 1-bath house is is centrally locate in beautiful Silver Valley!! it is closed to I 0- and just minutes to Silver Mountain and many other recreational actives. The home offers updated flooring (original hardwood flooring underneath). remodeled bathroom, central air conditioning. a bright kitchen with a cozy breakfast nook, a metal roof, a detached garage and a storage building. the outside is easy to maintain and located on a street with well maintained properties. Priced sell!!! Schedule your showing today.
Home Details
Home Type
- Single Family
Est. Annual Taxes
- $845
Year Built
- Built in 1940
Lot Details
- 5,227 Sq Ft Lot
- Open Space
- Level Lot
- Open Lot
- Lawn
Parking
- RV or Boat Parking
Property Views
- Mountain
- Neighborhood
Home Design
- Concrete Foundation
- Frame Construction
- Metal Roof
- Lap Siding
Interior Spaces
- 1,392 Sq Ft Home
- Multi-Level Property
- Storage Room
- Finished Basement
Kitchen
- Electric Oven or Range
- Freezer
Flooring
- Carpet
- Luxury Vinyl Plank Tile
Bedrooms and Bathrooms
- 3 Bedrooms | 2 Main Level Bedrooms
- 1 Bathroom
Laundry
- Electric Dryer
- Washer
Outdoor Features
- Covered Patio or Porch
- Outdoor Storage
Location
- In Flood Plain
Utilities
- Forced Air Heating and Cooling System
- Furnace
- Heating System Uses Natural Gas
- Gas Available
- Electric Water Heater
- Internet Available
Community Details
- No Home Owners Association
- Smelterville Subdivision
Listing and Financial Details
- Assessor Parcel Number E01000080070A
Map
Create a Home Valuation Report for This Property
The Home Valuation Report is an in-depth analysis detailing your home's value as well as a comparison with similar homes in the area
Home Values in the Area
Average Home Value in this Area
Tax History
| Year | Tax Paid | Tax Assessment Tax Assessment Total Assessment is a certain percentage of the fair market value that is determined by local assessors to be the total taxable value of land and additions on the property. | Land | Improvement |
|---|---|---|---|---|
| 2024 | -- | $186,879 | $35,271 | $151,608 |
| 2023 | $694 | $174,875 | $35,271 | $139,604 |
| 2022 | $781 | $139,002 | $31,345 | $107,657 |
| 2021 | $814 | $103,897 | $21,417 | $82,480 |
| 2020 | $570 | $67,051 | $19,231 | $47,820 |
| 2019 | $586 | $65,323 | $18,133 | $47,190 |
| 2018 | $522 | $50,545 | $16,485 | $34,060 |
| 2017 | $486 | $47,645 | $16,485 | $31,160 |
| 2016 | $492 | $46,905 | $16,485 | $30,420 |
| 2015 | $445 | $41,965 | $15,435 | $26,530 |
| 2014 | $597 | $41,965 | $15,435 | $26,530 |
Source: Public Records
Property History
| Date | Event | Price | Change | Sq Ft Price |
|---|---|---|---|---|
| 08/19/2025 08/19/25 | For Sale | $275,000 | -- | $198 / Sq Ft |
Source: Coeur d'Alene Multiple Listing Service
Purchase History
| Date | Type | Sale Price | Title Company |
|---|---|---|---|
| Warranty Deed | -- | Pioneer Title Kootenai Cnty | |
| Warranty Deed | -- | First American Title Company |
Source: Public Records
Mortgage History
| Date | Status | Loan Amount | Loan Type |
|---|---|---|---|
| Previous Owner | $1,587 | Stand Alone Second | |
| Previous Owner | $62,349 | FHA |
Source: Public Records
Similar Home in Smelterville, ID
Source: Coeur d'Alene Multiple Listing Service
MLS Number: 25-8563
APN: F01000080070
Nearby Homes
- 204 D St
- 210 B St
- NKA Smelterville
- 925 Washington St
- 921 Washington St
- 47604 Silver Valley Rd
- 872 S Fork Ridge Rd
- 46894 Silver Valley Rd
- 283 Diamond Hitch Dr
- 278 Diamond Hitch Dr
- 286 Diamond Hitch Dr
- 330 Lower Page Rd
- 930 Lower Page Rd
- 103 Commonwealth Ct
- 104 Prospector Loop
- 107 Prospector Loop
- 102 Prospector
- 116 Prospector Lp
- 821 Lower Page Rd
- 1001 Pine Ridge Ln






