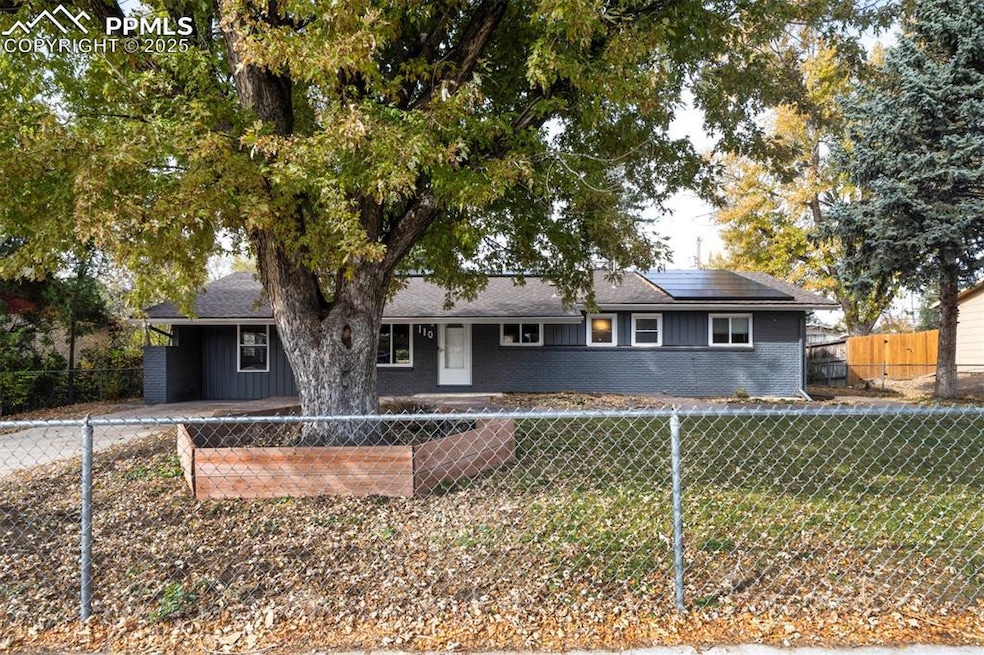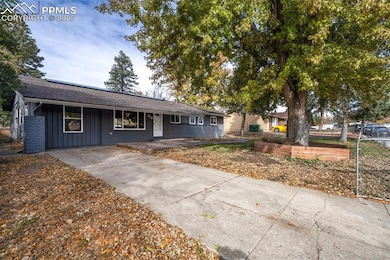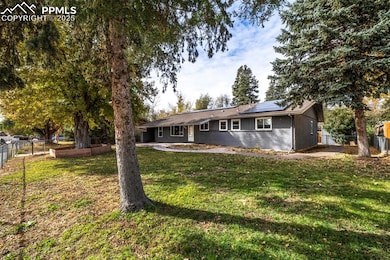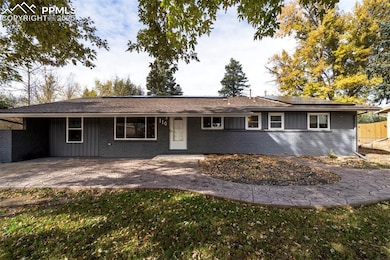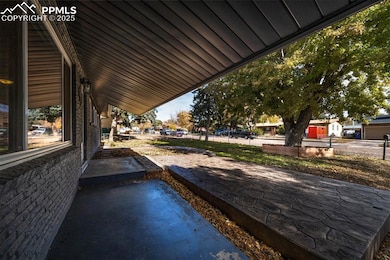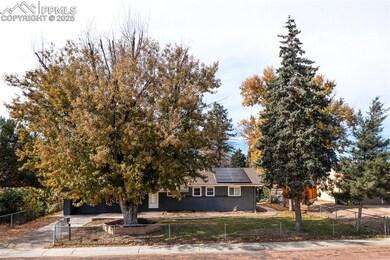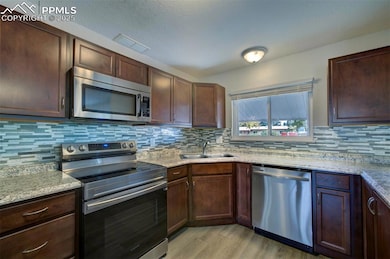110 Dartmouth St Colorado Springs, CO 80911
Widefield NeighborhoodEstimated payment $2,140/month
Highlights
- Property is near a park
- Covered Patio or Porch
- Fireplace
- Ranch Style House
- Hiking Trails
- Laundry Room
About This Home
Enjoy convenient one-level living in this beautifully updated 4-bedroom, 2-bath ranch home. Ideally located within walking distance to schools and just minutes from Fort Carson, shopping, restaurants, and parks, this home offers both comfort and accessibility. The updated kitchen features stainless steel appliances, ample counter space, and modern finishes, perfect for everyday living. A spacious dining area and large laundry room add to the home’s functionality and convenience. The bright, inviting living room offers a beautiful fireplace and walkout access to the backyard patio—perfect for relaxing or entertaining. The primary bedroom includes an adjoining bathroom, with three additional bedrooms providing plenty of space for family or guests. The fourth bedroom, located just off the living room, offers flexible use as a home office, guest room, or hobby space. Both bathrooms have been tastefully updated, along with lighting and fixtures throughout. Outside, enjoy the covered back patio, mature trees, rear fencing, and two storage sheds, offering great outdoor space for relaxation or hobbies. Additional highlights include solar panels for energy efficiency and a peaceful, established neighborhood setting. This well-maintained home combines modern updates with a fantastic location—ready for you to move right in!
Home Details
Home Type
- Single Family
Est. Annual Taxes
- $1,639
Year Built
- Built in 1959
Lot Details
- 8,276 Sq Ft Lot
- Property is Fully Fenced
- Landscaped
- Level Lot
Parking
- Driveway
Home Design
- Ranch Style House
- Brick Exterior Construction
- Shingle Roof
Interior Spaces
- 1,859 Sq Ft Home
- Ceiling Fan
- Fireplace
- Six Panel Doors
- Crawl Space
Kitchen
- Self-Cleaning Oven
- Microwave
- Dishwasher
- Disposal
Flooring
- Carpet
- Tile
- Luxury Vinyl Tile
Bedrooms and Bathrooms
- 4 Bedrooms
- 2 Bathrooms
Laundry
- Laundry Room
- Electric Dryer Hookup
Outdoor Features
- Covered Patio or Porch
- Shed
Location
- Property is near a park
- Property is near schools
- Property is near shops
Schools
- Talbott Elementary School
- Watson Middle School
- Mesa Ridge High School
Utilities
- Forced Air Heating and Cooling System
Community Details
- Hiking Trails
Map
Home Values in the Area
Average Home Value in this Area
Tax History
| Year | Tax Paid | Tax Assessment Tax Assessment Total Assessment is a certain percentage of the fair market value that is determined by local assessors to be the total taxable value of land and additions on the property. | Land | Improvement |
|---|---|---|---|---|
| 2025 | $1,639 | $26,150 | -- | -- |
| 2024 | $1,584 | $27,120 | $4,820 | $22,300 |
| 2023 | $1,584 | $27,120 | $4,820 | $22,300 |
| 2022 | $1,356 | $19,450 | $3,410 | $16,040 |
| 2021 | $1,466 | $20,000 | $3,500 | $16,500 |
| 2020 | $1,334 | $17,830 | $3,070 | $14,760 |
| 2019 | $876 | $11,790 | $3,070 | $8,720 |
| 2018 | $793 | $10,000 | $2,340 | $7,660 |
| 2017 | $802 | $10,000 | $2,340 | $7,660 |
| 2016 | $657 | $10,190 | $2,390 | $7,800 |
| 2015 | $676 | $10,190 | $2,390 | $7,800 |
| 2014 | $632 | $9,610 | $2,390 | $7,220 |
Property History
| Date | Event | Price | List to Sale | Price per Sq Ft |
|---|---|---|---|---|
| 11/14/2025 11/14/25 | Pending | -- | -- | -- |
| 10/31/2025 10/31/25 | For Sale | $380,000 | -- | $204 / Sq Ft |
Purchase History
| Date | Type | Sale Price | Title Company |
|---|---|---|---|
| Warranty Deed | $262,000 | Unified Title Co | |
| Warranty Deed | $178,000 | Unified Title Co | |
| Deed | $71,000 | -- | |
| Deed | $58,000 | -- | |
| Deed | -- | -- |
Mortgage History
| Date | Status | Loan Amount | Loan Type |
|---|---|---|---|
| Open | $267,633 | VA |
Source: Pikes Peak REALTOR® Services
MLS Number: 9588070
APN: 65241-03-009
