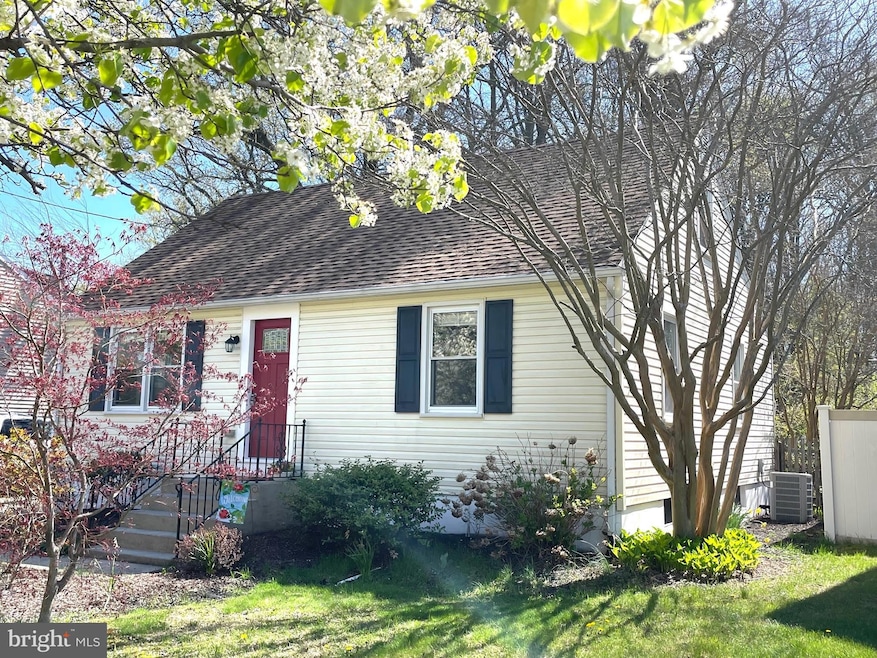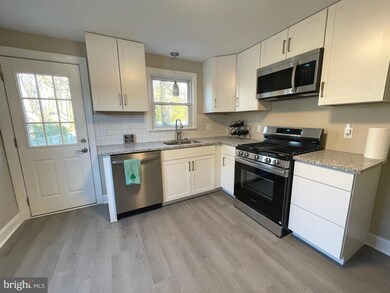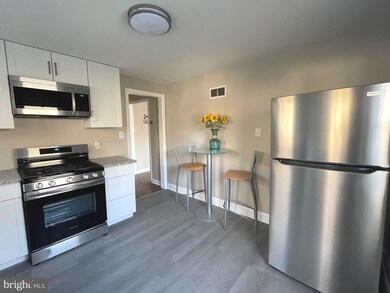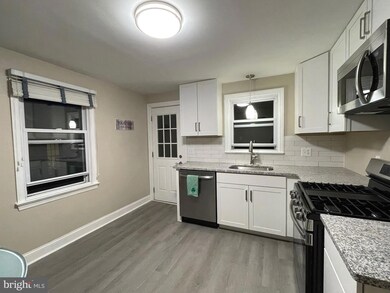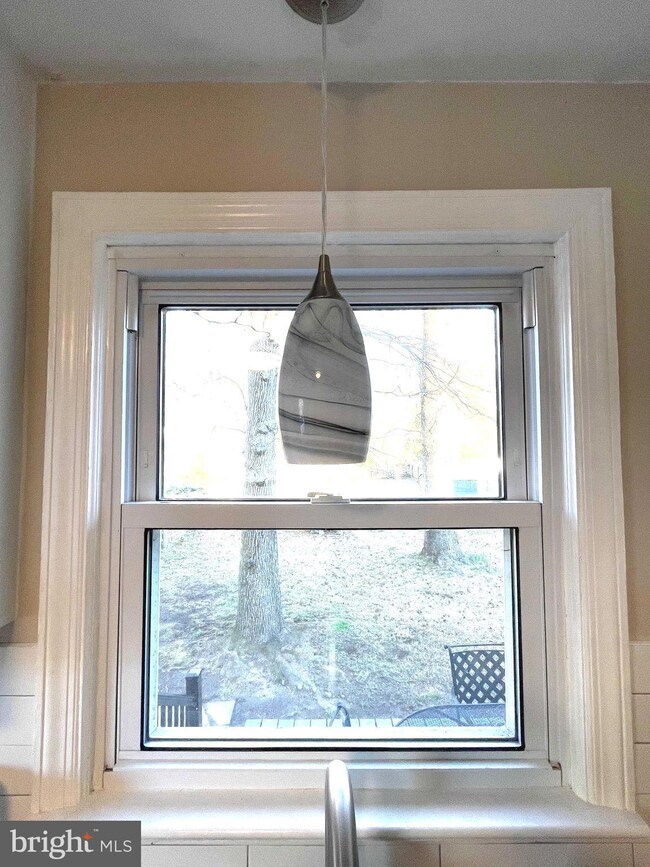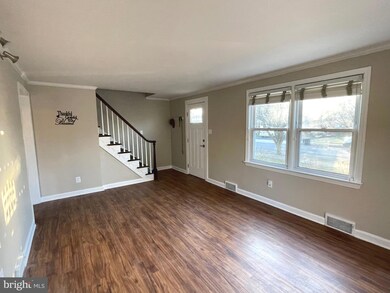
110 Deerwood Dr Trenton, NJ 08619
Highlights
- Cape Cod Architecture
- Wood Flooring
- Stainless Steel Appliances
- Deck
- No HOA
- Eat-In Kitchen
About This Home
As of May 2025Welcome to 110 Deerwood Drive in Hamilton! This quaint 4 bedroom, 1 1/2 bath home has been recently updated and is ready for a new owner! The eat-in kitchen boasts new 42" cabinets, granite countertops, tile backsplash and new stainless steel appliances. The spacious living room/family room is perfect for relaxing. 2 bedrooms downstairs share a full bathroom with new vanity and toilet. Upstairs could be one large bedroom, or 2 smaller rooms and has a half bathroom with large stackable washer and dryer. The full unfinished basement offers ample storage. The backyard is fully fenced with mature trees and flowering plants. Relax with your morning coffee on the wooden pad/deck. There is also a storage shed for your tools and lawn mower. This home offers central air conditioning, gas heat, and utilizes Aqua Water. Located in the Steinert School District, 110 Deerwood is conveniently a short distance to shopping and restaurants, Mercer County and Veterans Parks, I-295, I-195, The NJ Turnpike and Hamilton Train Station. The elementary school is right around the corner. One year home warranty included! Please note agent is a licensed real estate agent in NJ. ONE YEAR HOME WARRANTY INCLUDED!
Last Agent to Sell the Property
Keller Williams Premier License #RS320997 Listed on: 03/29/2025

Home Details
Home Type
- Single Family
Est. Annual Taxes
- $6,223
Year Built
- Built in 1940 | Remodeled in 2025
Lot Details
- 10,049 Sq Ft Lot
- Lot Dimensions are 50.00 x 201.00
- Property is Fully Fenced
- Property is in very good condition
Parking
- Driveway
Home Design
- Cape Cod Architecture
- Block Foundation
- Frame Construction
- Architectural Shingle Roof
Interior Spaces
- 1,223 Sq Ft Home
- Property has 2 Levels
- Replacement Windows
- Family Room
- Unfinished Basement
Kitchen
- Eat-In Kitchen
- Gas Oven or Range
- Built-In Microwave
- Dishwasher
- Stainless Steel Appliances
Flooring
- Wood
- Luxury Vinyl Plank Tile
Bedrooms and Bathrooms
Laundry
- Laundry Room
- Laundry on upper level
- Front Loading Washer
- Gas Dryer
Outdoor Features
- Deck
- Shed
Schools
- Steinart High School
Utilities
- Forced Air Heating and Cooling System
- Natural Gas Water Heater
Community Details
- No Home Owners Association
Listing and Financial Details
- Tax Lot 00058
- Assessor Parcel Number 03-01828-00058
Ownership History
Purchase Details
Home Financials for this Owner
Home Financials are based on the most recent Mortgage that was taken out on this home.Purchase Details
Home Financials for this Owner
Home Financials are based on the most recent Mortgage that was taken out on this home.Purchase Details
Home Financials for this Owner
Home Financials are based on the most recent Mortgage that was taken out on this home.Similar Homes in Trenton, NJ
Home Values in the Area
Average Home Value in this Area
Purchase History
| Date | Type | Sale Price | Title Company |
|---|---|---|---|
| Deed | $419,500 | Fortuna Title | |
| Deed | $419,500 | Fortuna Title | |
| Deed | $325,000 | Keller Title | |
| Deed | $112,999 | -- |
Mortgage History
| Date | Status | Loan Amount | Loan Type |
|---|---|---|---|
| Open | $411,901 | FHA | |
| Closed | $411,901 | FHA | |
| Previous Owner | $25,000 | Credit Line Revolving | |
| Previous Owner | $50,000 | New Conventional | |
| Previous Owner | $107,000 | Purchase Money Mortgage |
Property History
| Date | Event | Price | Change | Sq Ft Price |
|---|---|---|---|---|
| 05/28/2025 05/28/25 | Sold | $419,500 | 0.0% | $343 / Sq Ft |
| 04/22/2025 04/22/25 | Pending | -- | -- | -- |
| 04/17/2025 04/17/25 | Price Changed | $419,500 | 0.0% | $343 / Sq Ft |
| 04/17/2025 04/17/25 | For Sale | $419,500 | -1.3% | $343 / Sq Ft |
| 04/04/2025 04/04/25 | Pending | -- | -- | -- |
| 03/29/2025 03/29/25 | For Sale | $425,000 | +30.8% | $348 / Sq Ft |
| 10/02/2024 10/02/24 | Sold | $325,000 | +0.3% | $266 / Sq Ft |
| 08/26/2024 08/26/24 | For Sale | $323,900 | -- | $265 / Sq Ft |
Tax History Compared to Growth
Tax History
| Year | Tax Paid | Tax Assessment Tax Assessment Total Assessment is a certain percentage of the fair market value that is determined by local assessors to be the total taxable value of land and additions on the property. | Land | Improvement |
|---|---|---|---|---|
| 2024 | $5,833 | $176,600 | $71,000 | $105,600 |
| 2023 | $5,833 | $176,600 | $71,000 | $105,600 |
| 2022 | $5,741 | $176,600 | $71,000 | $105,600 |
| 2021 | $6,045 | $176,600 | $71,000 | $105,600 |
| 2020 | $5,409 | $176,600 | $71,000 | $105,600 |
| 2019 | $5,289 | $176,600 | $71,000 | $105,600 |
| 2018 | $5,259 | $176,600 | $71,000 | $105,600 |
| 2017 | $5,125 | $176,600 | $71,000 | $105,600 |
| 2016 | $4,775 | $176,600 | $71,000 | $105,600 |
| 2015 | $5,172 | $112,700 | $45,500 | $67,200 |
| 2014 | $5,084 | $112,700 | $45,500 | $67,200 |
Agents Affiliated with this Home
-
Anne-Marie Tustin

Seller's Agent in 2025
Anne-Marie Tustin
Keller Williams Premier
(609) 575-8801
2 in this area
50 Total Sales
-
Ana Nasrin
A
Buyer's Agent in 2025
Ana Nasrin
Signature Realty NJ
(917) 637-9326
1 in this area
12 Total Sales
-
Vincent Didonato

Seller's Agent in 2024
Vincent Didonato
DiDonato Realty Company Inc
(609) 947-2214
1 in this area
10 Total Sales
Map
Source: Bright MLS
MLS Number: NJME2053088
APN: 03-01828-0000-00058
- 257 Evergreen Ave
- 3020 Nottingham Way
- 11 Paxson Avenue Extension
- 248 Trenton Ave
- 7 Hartman Dr
- 16 Marjorie Way
- 235 Paxson Ave
- 11 Jericho Dr
- 24 Doreen Rd
- 90 Hoover Ave
- 39 Sparrow Dr
- 46 Sparrow Dr
- 8 Oaken Ln
- 3 Gallavan Way
- 2164 White Horse Hamilton Square Rd
- 265 Edinburg Rd Unit MER
- 32 Hirsch Ave
- 27 Dove Ct
- 2472 Ydv-Ham Square
- 78 Cubberley Ave
