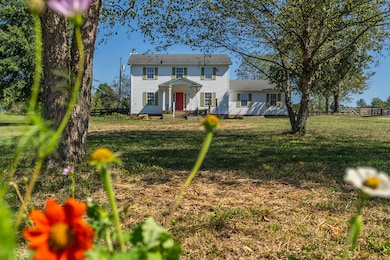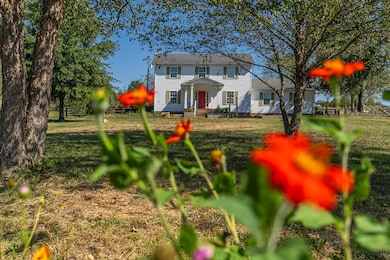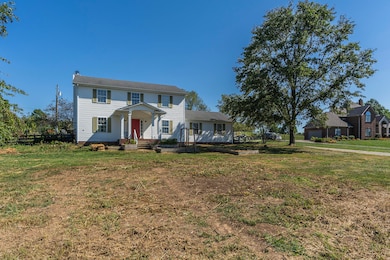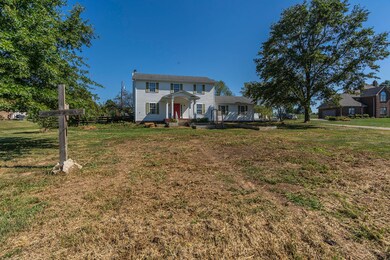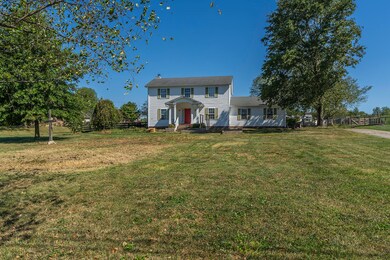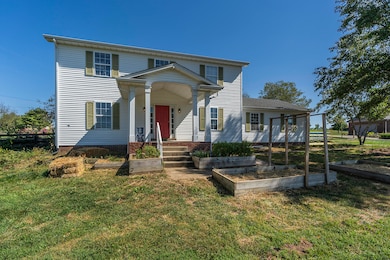
110 Delaney Ferry Rd Versailles, KY 40383
Mortonsville NeighborhoodEstimated payment $2,785/month
Highlights
- Views of a Farm
- Wood Flooring
- No HOA
- Outdoor Fireplace
- Attic
- 2 Car Attached Garage
About This Home
Now is your chance to have your own Homestead right here in southern Woodford County! Peace & tranquility abound on this property featuring a traditional 2-story, 4 bed, 2.5 bath home on 1.65 acres, w/ HUGE covered patio overlooking the backyard & featuring a stone fireplace! Current owners have grown veggies/fruits/herbs, have chickens, ducks, rabbits, & room for sheep to graze. The acreage can easily be returned to a manicured lawn if preferred. Inside, you will find large spaces for gathering w/ loved ones & friends! The dining room is open to the spacious kitchen, the formal living room is open to the family room featuring built-ins & a fireplace. French doors open w/ direct access to the back patio. Upstairs, you will find the Primary Suite and 3 other bedrooms w/ a full bath. The home has hardwood floors throughout. Carpeted stairs have seen a lot of feet pass by, but this home is priced to move and allows a buyer the opportunity to put their own personal design tastes to good use. Only minutes from town! Call today for your private showing!
Home Details
Home Type
- Single Family
Est. Annual Taxes
- $3,186
Year Built
- Built in 1995
Lot Details
- 1.65 Acre Lot
- Wood Fence
- Wire Fence
Parking
- 2 Car Attached Garage
- Side Facing Garage
- Garage Door Opener
- Driveway
Property Views
- Farm
- Rural
Home Design
- Brick Veneer
- Block Foundation
- Dimensional Roof
- Shingle Roof
- Composition Roof
- Vinyl Siding
Interior Spaces
- 2,016 Sq Ft Home
- 2-Story Property
- Ceiling Fan
- Wood Burning Fireplace
- Insulated Windows
- Blinds
- Insulated Doors
- Entrance Foyer
- Family Room with Fireplace
- Living Room
- Dining Room
- Utility Room
- Washer and Electric Dryer Hookup
Kitchen
- Oven or Range
- Microwave
- Dishwasher
Flooring
- Wood
- Carpet
- Tile
Bedrooms and Bathrooms
- 4 Bedrooms
- Walk-In Closet
Attic
- Storage In Attic
- Pull Down Stairs to Attic
Basement
- Sump Pump
- Crawl Space
Outdoor Features
- Patio
- Outdoor Fireplace
Schools
- Southside Elementary School
- Woodford Co Middle School
- Not Applicable Middle School
- Woodford Co High School
Utilities
- Zoned Heating and Cooling
- Heat Pump System
- Electric Water Heater
- Septic Tank
Community Details
- No Home Owners Association
- Rural Subdivision
Listing and Financial Details
- Assessor Parcel Number 21-0000-043-10
Map
Home Values in the Area
Average Home Value in this Area
Tax History
| Year | Tax Paid | Tax Assessment Tax Assessment Total Assessment is a certain percentage of the fair market value that is determined by local assessors to be the total taxable value of land and additions on the property. | Land | Improvement |
|---|---|---|---|---|
| 2024 | $3,186 | $309,000 | $0 | $0 |
| 2023 | $3,295 | $309,000 | $0 | $0 |
| 2022 | $3,065 | $289,000 | $0 | $0 |
| 2021 | $3,096 | $289,000 | $0 | $0 |
| 2020 | $3,103 | $289,000 | $0 | $0 |
| 2019 | $3,030 | $289,000 | $0 | $0 |
| 2018 | $2,998 | $289,000 | $0 | $0 |
| 2017 | $2,940 | $289,000 | $0 | $0 |
| 2016 | $2,286 | $225,000 | $0 | $0 |
| 2015 | $2,264 | $225,000 | $0 | $0 |
| 2010 | -- | $191,100 | $50,000 | $141,100 |
Property History
| Date | Event | Price | Change | Sq Ft Price |
|---|---|---|---|---|
| 05/23/2025 05/23/25 | For Sale | $450,000 | -- | $223 / Sq Ft |
Purchase History
| Date | Type | Sale Price | Title Company |
|---|---|---|---|
| Deed | $289,000 | None Available |
Mortgage History
| Date | Status | Loan Amount | Loan Type |
|---|---|---|---|
| Open | $769,000 | Construction | |
| Closed | $14,016 | FHA | |
| Closed | $275,793 | FHA | |
| Previous Owner | $22,000 | No Value Available | |
| Previous Owner | $178,000 | No Value Available | |
| Previous Owner | $30,000 | Future Advance Clause Open End Mortgage | |
| Previous Owner | $156,400 | No Value Available | |
| Previous Owner | $5,000 | Future Advance Clause Open End Mortgage |
Similar Homes in Versailles, KY
Source: ImagineMLS (Bluegrass REALTORS®)
MLS Number: 25010870
APN: 21-0000-043-10
- 5750 McCowans Ferry Rd
- 2654 Short Rd
- 2405 Lillards Ferry Rd
- 4320 Scotts Ferry Rd
- 518 Polo Run Ln
- 2680 Scotts Ferry Rd
- 121314 Gilberts Creek Rd
- 1011 Gilberts Creek Rd
- 330 Misty Ln
- 5628 McCowans Ferry Rd
- 5626 McCowans Ferry Rd
- 2315 Oregon Rd
- 767 Flint Ridge Rd
- 668 Short Rd
- 649 Seth Dr
- 762 Seth Dr
- 582 Adena Trace
- 553 Adena Trace
- 143 Rumsey Cir Unit D
- 317 Short Rd

