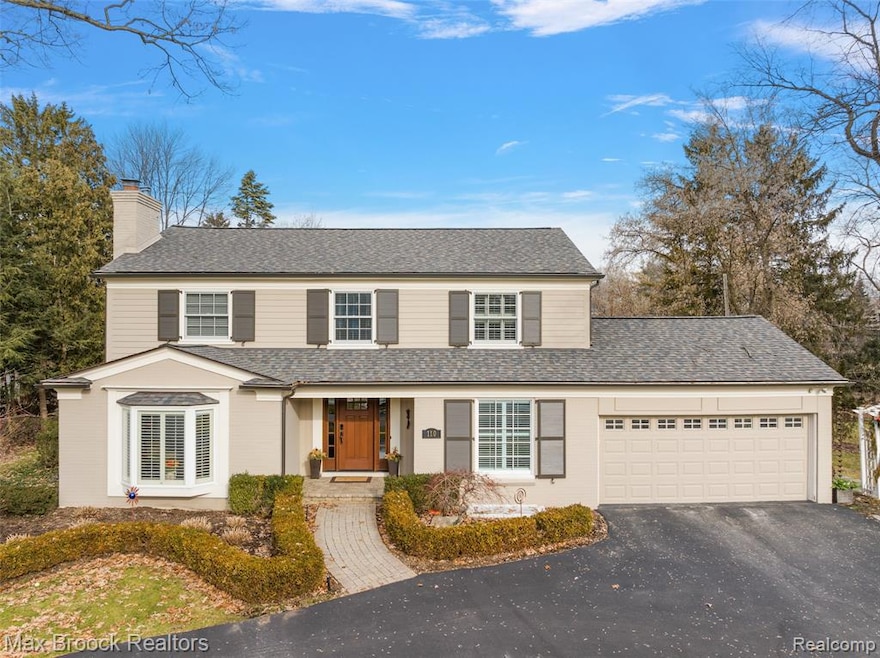110 Denbar Rd Bloomfield Hills, MI 48304
Estimated payment $5,873/month
Highlights
- Built-In Refrigerator
- Colonial Architecture
- Covered Patio or Porch
- Way Elementary School Rated A
- No HOA
- Stainless Steel Appliances
About This Home
Welcome to this exceptional colonial residence, ideally located near the prestigious Cranbrook Educational Community. This home has been thoughtfully updated and exudes warmth, style, and comfort throughout. Upon entry, you are greeted by an inviting living room featuring a lovely marble-surround fireplace and a large bay window that fills the space with light. The formal dining room showcases rich wood flooring and provides an elegant setting for entertaining. The spacious family room offers a cozy brick fireplace, custom built-ins with a wet bar, and French doors that open to the patio. The beautifully updated kitchen boasts a center island with bar seating, high-end appliances, and a charming coffee nook complete with a beverage fridge. With tasteful updates, warm neutral tones, and a spacious, beautifully landscaped yard, this home offers comfort and sophistication in the highly sought-after Bloomfield Hills School District. Schedule your private tour today!
Listing Agent
Max Broock, REALTORS®-Birmingham License #6501240456 Listed on: 10/06/2025

Home Details
Home Type
- Single Family
Est. Annual Taxes
Year Built
- Built in 1963 | Remodeled in 2019
Lot Details
- 0.43 Acre Lot
- Lot Dimensions are 104x206x100x174
- Property has an invisible fence for dogs
Home Design
- Colonial Architecture
- Brick Exterior Construction
- Block Foundation
- Asphalt Roof
Interior Spaces
- 2,957 Sq Ft Home
- 2-Story Property
- Wet Bar
- Bar Fridge
- Ceiling Fan
- Gas Fireplace
- Entrance Foyer
- Family Room with Fireplace
- Living Room with Fireplace
- Partially Finished Basement
Kitchen
- Built-In Gas Range
- Range Hood
- Microwave
- Built-In Refrigerator
- Dishwasher
- Stainless Steel Appliances
- Disposal
Bedrooms and Bathrooms
- 4 Bedrooms
Laundry
- Dryer
- Washer
Parking
- 2 Car Attached Garage
- Front Facing Garage
- Garage Door Opener
Outdoor Features
- Covered Patio or Porch
- Exterior Lighting
Location
- Ground Level
Utilities
- Forced Air Heating and Cooling System
- Humidifier
- Heating System Uses Natural Gas
- Programmable Thermostat
- Natural Gas Water Heater
- High Speed Internet
Community Details
- No Home Owners Association
- Briarbank No 1 Subdivision
Listing and Financial Details
- Assessor Parcel Number 1915427004
Map
Home Values in the Area
Average Home Value in this Area
Tax History
| Year | Tax Paid | Tax Assessment Tax Assessment Total Assessment is a certain percentage of the fair market value that is determined by local assessors to be the total taxable value of land and additions on the property. | Land | Improvement |
|---|---|---|---|---|
| 2024 | $6,516 | $372,510 | $0 | $0 |
| 2023 | $6,268 | $360,380 | $0 | $0 |
| 2022 | $7,247 | $336,370 | $0 | $0 |
| 2021 | $6,981 | $336,040 | $0 | $0 |
| 2020 | $5,724 | $328,370 | $0 | $0 |
| 2019 | $6,512 | $317,350 | $0 | $0 |
| 2018 | $6,530 | $302,410 | $0 | $0 |
| 2017 | $6,462 | $283,800 | $0 | $0 |
| 2016 | $6,440 | $263,250 | $0 | $0 |
| 2015 | -- | $247,970 | $0 | $0 |
| 2014 | -- | $196,750 | $0 | $0 |
| 2011 | -- | $192,210 | $0 | $0 |
Property History
| Date | Event | Price | List to Sale | Price per Sq Ft |
|---|---|---|---|---|
| 11/01/2025 11/01/25 | Pending | -- | -- | -- |
| 10/06/2025 10/06/25 | For Sale | $990,000 | -- | $335 / Sq Ft |
Purchase History
| Date | Type | Sale Price | Title Company |
|---|---|---|---|
| Warranty Deed | -- | -- | |
| Warranty Deed | $460,000 | None Available | |
| Deed | -- | -- | |
| Deed | $670,000 | -- | |
| Deed | -- | -- | |
| Deed | $425,000 | -- |
Mortgage History
| Date | Status | Loan Amount | Loan Type |
|---|---|---|---|
| Previous Owner | $325,000 | No Value Available |
Source: Realcomp
MLS Number: 20251042885
APN: 19-15-427-004
- 229 Barden Rd
- 275 Barden Rd
- 362 Keswick Rd
- 341 Keswick Rd
- 40740 Woodward Ave Unit 38
- 150 E Long Lake Rd Unit 5
- 40 Scenic Oaks Dr N
- 20 Hidden Ridge
- 969 Bloomfield Woods
- 1012 Stratford Ln Unit 64
- 1900 Tiverton Rd
- 965 Bloomfield Woods Unit 4
- 1335 Trowbridge Rd
- 931 Vaughan Rd
- 60 Kingsley Manor Dr
- 33 Boulder Ln Unit 2
- 3715 Lahser Rd
- 521 Kingsley Trail
- 2389 Hickory Glen Dr Unit F19
- 2474 Hickory Glen Dr Unit G22
