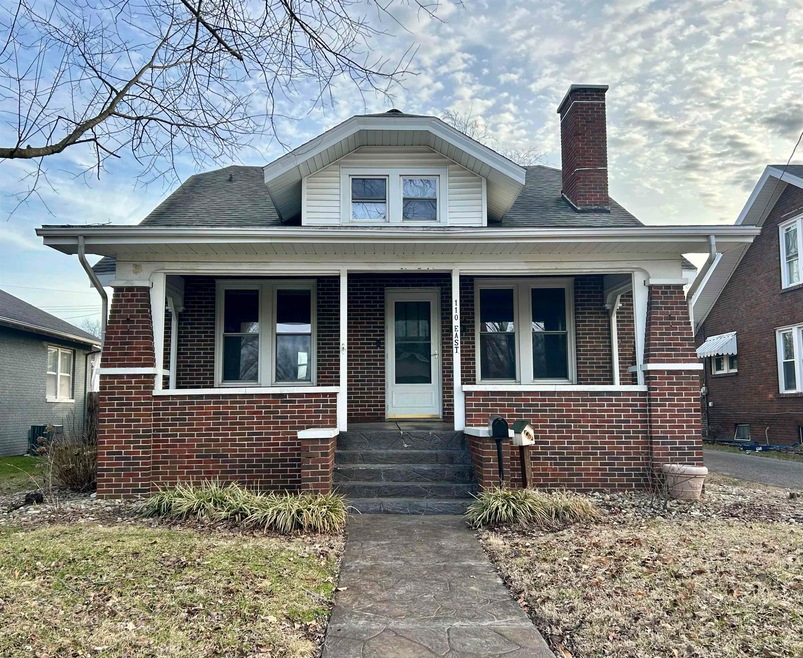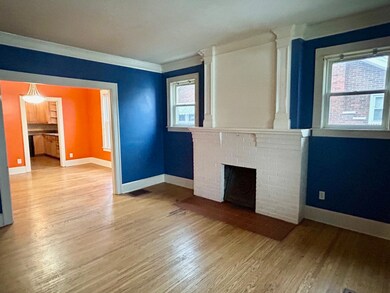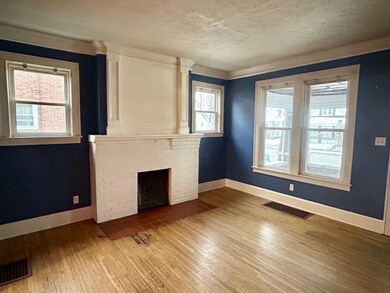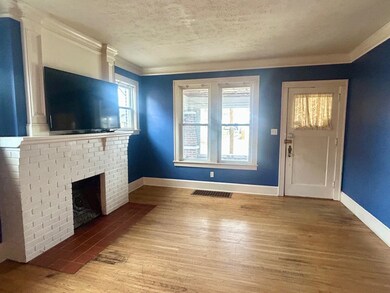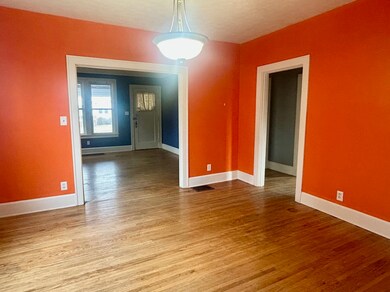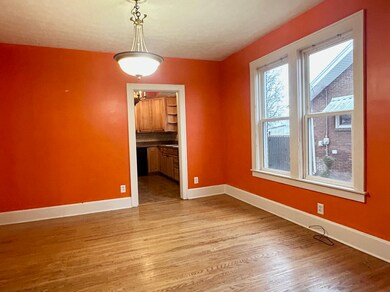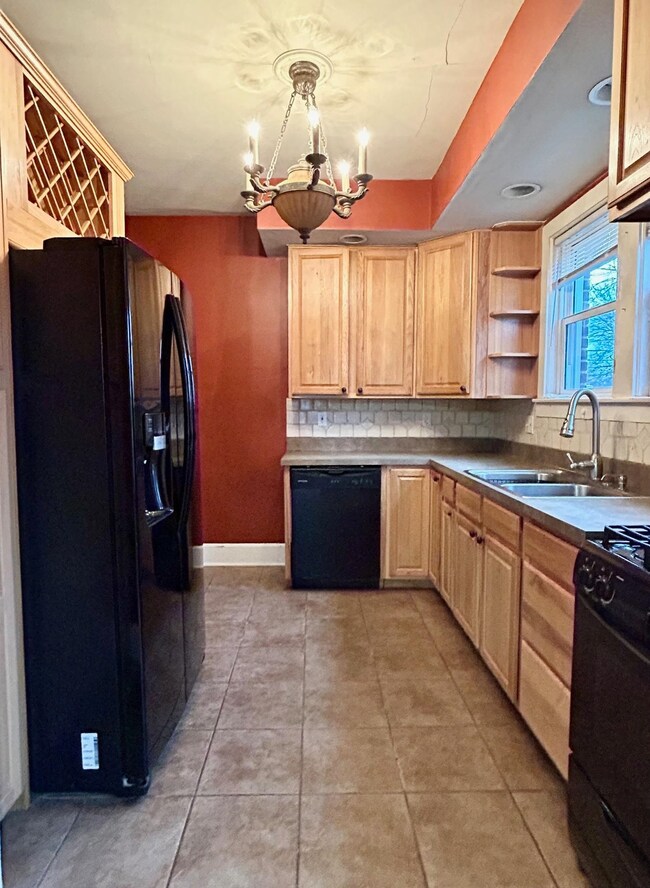
110 E 20th St Owensboro, KY 42303
Midtown East NeighborhoodHighlights
- Traditional Architecture
- Wood Flooring
- Whirlpool Bathtub
- Newton Parrish Elementary School Rated A-
- Main Floor Primary Bedroom
- 1-minute walk to Cap Gardner Park
About This Home
As of July 2025Looking for space, affordability, and a convenient location? If so this is it. This brick 1.5 story home offers 3 bedrooms, 2 full baths and an unfinished basement. Tall ceilings and character grace the main level with an updated kitchen, formal dining room, and large living room with ornamental fireplace and hardwood floors. Inviting front porch and fenced in backyard. There is a 12 x 14 detached garage, replacement windows and more. The property is not in the flood zone and awaits its new owners. Schedule your showing today.
Last Agent to Sell the Property
TRIPLE CROWN REALTY GROUP, LLC License #68800 Listed on: 02/11/2025
Home Details
Home Type
- Single Family
Est. Annual Taxes
- $1,146
Year Built
- Built in 1935
Lot Details
- Lot Dimensions are 48 x 145
- Privacy Fence
- Fenced
- Level Lot
Parking
- 1 Car Detached Garage
Home Design
- Traditional Architecture
- Brick or Stone Mason
- Dimensional Roof
Interior Spaces
- 1.5-Story Property
- Ceiling Fan
- Non-Functioning Fireplace
- Replacement Windows
- Formal Dining Room
- Dormer Attic
- Storm Doors
Kitchen
- Range
- Microwave
- Dishwasher
Flooring
- Wood
- Tile
Bedrooms and Bathrooms
- 3 Bedrooms
- Primary Bedroom on Main
- Walk-In Closet
- 2 Full Bathrooms
- Whirlpool Bathtub
- Walk-in Shower
Unfinished Basement
- Partial Basement
- Crawl Space
Outdoor Features
- Front Porch
Schools
- Newton Parrish Elementary School
- OMS Middle School
- OHS High School
Utilities
- Forced Air Heating and Cooling System
- Window Unit Cooling System
- Gas Available
- Gas Water Heater
Community Details
- No Home Owners Association
- Buena Vista Subdivision
Ownership History
Purchase Details
Similar Homes in Owensboro, KY
Home Values in the Area
Average Home Value in this Area
Purchase History
| Date | Type | Sale Price | Title Company |
|---|---|---|---|
| Grant Deed | $85,000 | -- |
Property History
| Date | Event | Price | Change | Sq Ft Price |
|---|---|---|---|---|
| 07/09/2025 07/09/25 | Sold | $225,000 | -2.1% | $129 / Sq Ft |
| 06/02/2025 06/02/25 | Pending | -- | -- | -- |
| 05/17/2025 05/17/25 | For Sale | $229,900 | +51.3% | $132 / Sq Ft |
| 02/24/2025 02/24/25 | Sold | $152,000 | -4.9% | $89 / Sq Ft |
| 02/12/2025 02/12/25 | Pending | -- | -- | -- |
| 02/11/2025 02/11/25 | For Sale | $159,900 | -- | $94 / Sq Ft |
Tax History Compared to Growth
Tax History
| Year | Tax Paid | Tax Assessment Tax Assessment Total Assessment is a certain percentage of the fair market value that is determined by local assessors to be the total taxable value of land and additions on the property. | Land | Improvement |
|---|---|---|---|---|
| 2024 | $1,146 | $103,100 | $0 | $0 |
| 2023 | $356 | $103,100 | $0 | $0 |
| 2022 | $1,530 | $103,100 | $0 | $0 |
| 2021 | $1,540 | $103,100 | $0 | $0 |
| 2020 | $1,398 | $94,400 | $0 | $0 |
| 2019 | $107,201 | $94,400 | $0 | $0 |
| 2018 | $1,415 | $94,400 | $0 | $0 |
| 2017 | $1,409 | $94,400 | $0 | $0 |
| 2016 | $1,260 | $85,000 | $0 | $0 |
| 2015 | -- | $85,000 | $0 | $0 |
| 2014 | -- | $94,000 | $0 | $0 |
Agents Affiliated with this Home
-
LISA KASSINGER
L
Seller's Agent in 2025
LISA KASSINGER
RE/MAX PROFESSIONAL REALTY GROUP
(270) 302-9993
9 in this area
35 Total Sales
-
Mary Mattingly

Seller's Agent in 2025
Mary Mattingly
TRIPLE CROWN REALTY GROUP, LLC
(270) 314-7440
5 in this area
45 Total Sales
-
Joetta O'Brien

Buyer's Agent in 2025
Joetta O'Brien
Risner & Associates Realty, Inc.
(270) 313-3032
5 in this area
86 Total Sales
Map
Source: Greater Owensboro REALTOR® Association
MLS Number: 91550
APN: 003-01-07-018-00-000
- 106 W 20th St
- 117 W 20th St
- 117 E 22nd St
- 330 E 21st St
- 426 E 20th St
- 221 E 24th St
- 1929 Freeman Ave
- 1542 Frederica St
- 409 Griffith Ave
- 2520 Daviess St
- 430 Booth Ave
- 530 Booth Ave
- 329 E 27th St
- 413 E 27th St
- 2115 Griffith Place E
- 1200 Saint Ann St
- 910 Walnut Park Dr
- 300 Magnolia Dr
- 2028 Hall St
- 816 W 13th St
