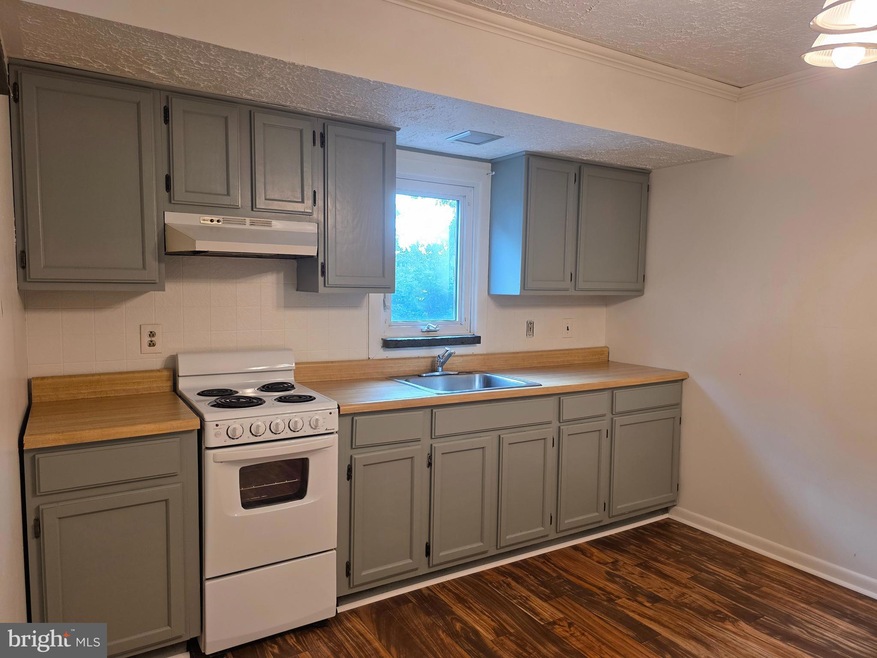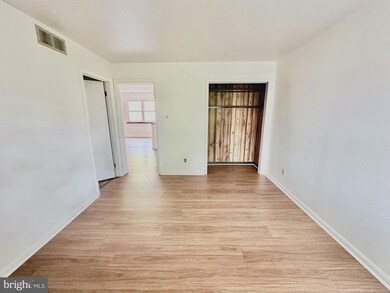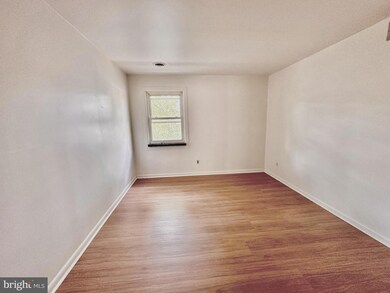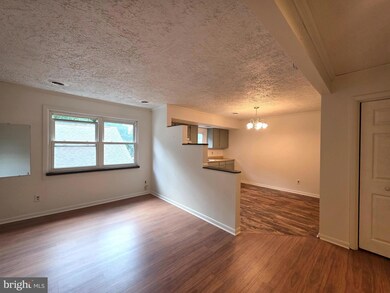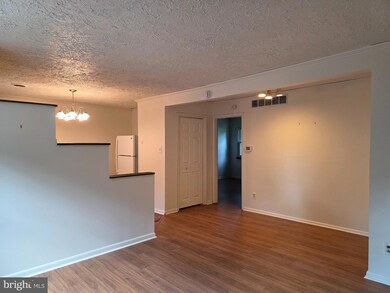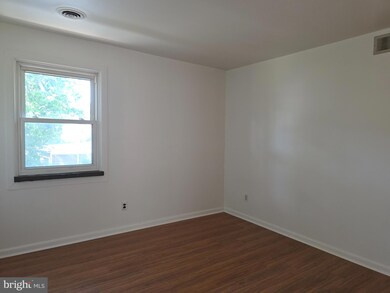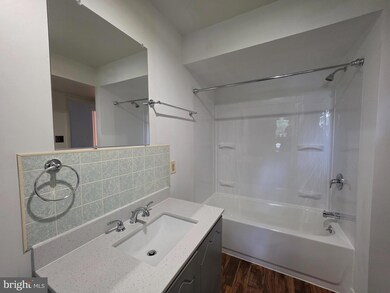110 E 40th St Unit 2 Wilmington, DE 19802
Highlights
- Colonial Architecture
- Central Heating and Cooling System
- Brick Driveway
- Pierre S. Dupont Middle School Rated A-
About This Home
Adorable 1-bedroom 1 bath in Penn Rose. washer/Dryer in unit. Your own parking spot. Qualifications to rent are a 620 or better credit score and good landlord reference or acceptable mortgage history and the applicant/s need to gross 2.5 times the rent. No Smoking No pets. Approved applicant must carry renters' insurance. Application fee $50, all person over 18 must apply.
Listing Agent
massielderefaka@emoryhill.com EMORY HILL REAL ESTATE SERVICES INC. License #RS0040075 Listed on: 07/08/2025
Condo Details
Home Type
- Condominium
Year Built
- Built in 1977
Parking
- Brick Driveway
Home Design
- Colonial Architecture
- Entry on the 1st floor
- Stucco
Interior Spaces
- 3,750 Sq Ft Home
- Property has 1 Level
- Washer and Dryer Hookup
Bedrooms and Bathrooms
- 1 Main Level Bedroom
- 1 Full Bathroom
Utilities
- Central Heating and Cooling System
- Heat Pump System
- Electric Water Heater
Listing and Financial Details
- Residential Lease
- Security Deposit $1,450
- No Smoking Allowed
- 12-Month Min and 36-Month Max Lease Term
- Available 7/8/25
- $50 Application Fee
- Assessor Parcel Number 06-144.00-139
Community Details
Overview
- Low-Rise Condominium
- Penn Rose Subdivision
- Property Manager
Pet Policy
- No Pets Allowed
Map
Source: Bright MLS
MLS Number: DENC2085426
- 109 E 40th St
- 4304 N Pine St
- 25 W 39th St
- 16 W 38th St
- 101 E 35th St
- 129 Eastlawn Ave
- 3326 N Market St
- 3324 N Market St
- 3318 N Market St
- 3316 N Market St
- 3314 N Market St
- 3312 N Market St
- 3310 N Market St
- 202 W 35th St
- 310 W 37th St
- 2212 Heather Ct Unit 2212
- 105 Cityview Ave
- 8506 Park Ct Unit 8506
- 508 W 39th St
- 222 E 30th St
- 3606 N Spruce St
- 123 Eastlawn Ave
- 2 Colony Blvd
- 9 Courtyard Ln
- 101 Clifton Park Cir
- 507 Barrett St
- 201 1/2 Philadelphia Pike Unit 216
- 3308 Eastview Ln Unit 3308
- 310 Shipley Rd
- 520 W 38th St
- 102 W 30th St
- 300 W 31st St Unit 2
- 802 E 28th St
- 3708 Eastview Ln Unit 3708
- 0 Paladin Dr Unit DENC2086852
- 303 W 29th St
- 2708 N Tatnall St
- 208 W 28th St Unit 2
- 2600 N Tatnall St Unit B
- 2713 Thompson Place
