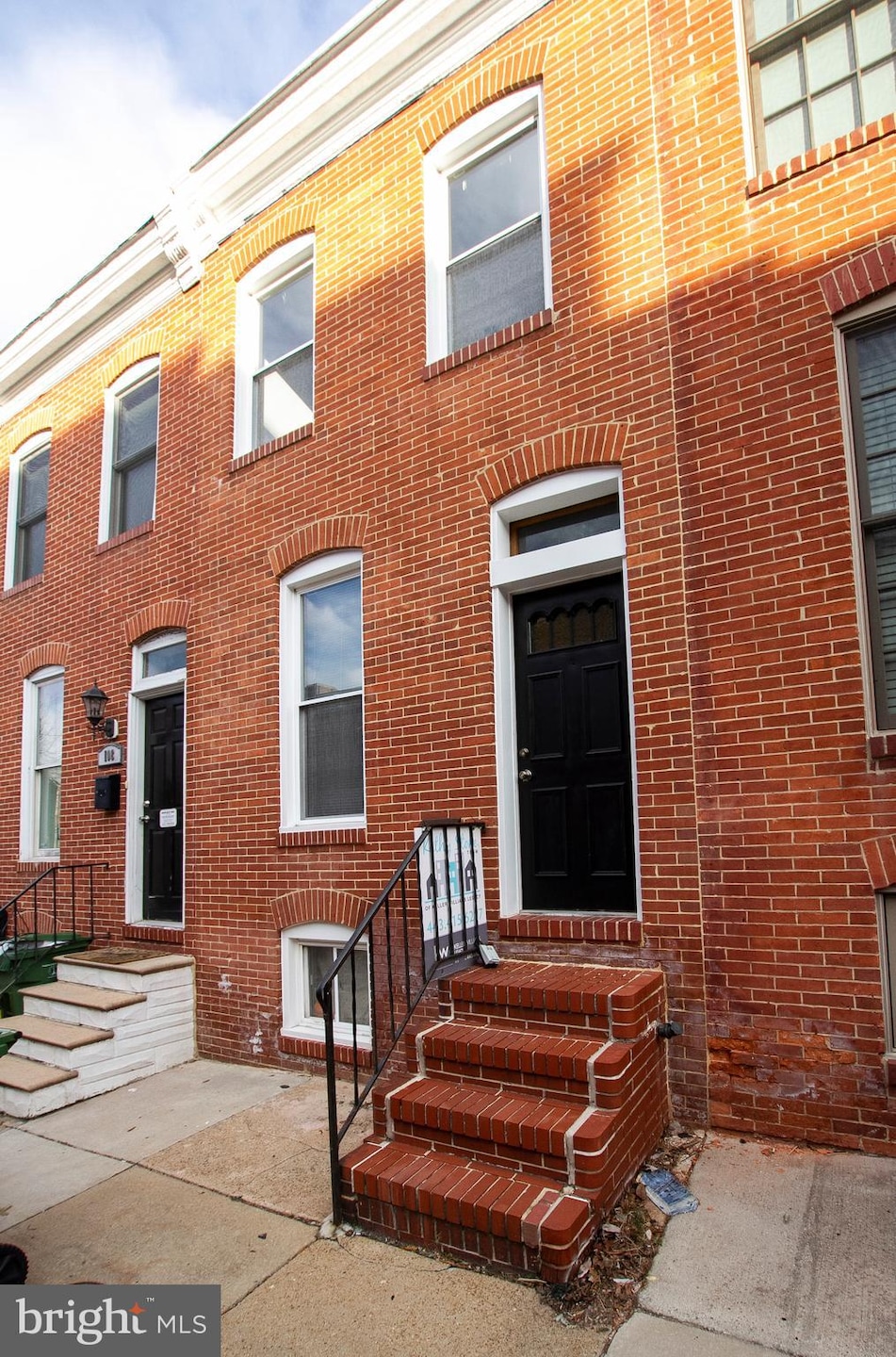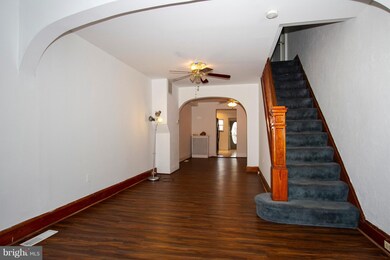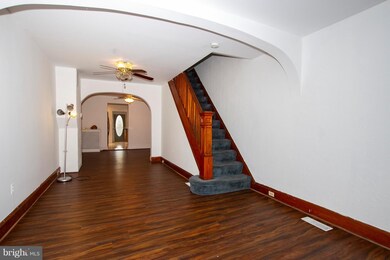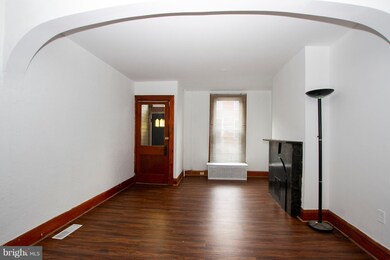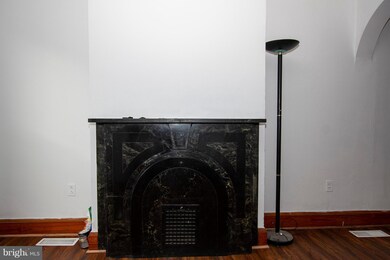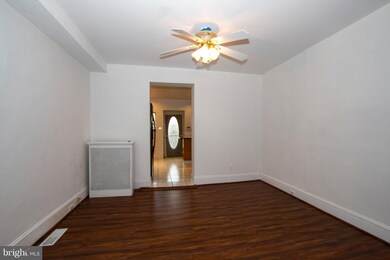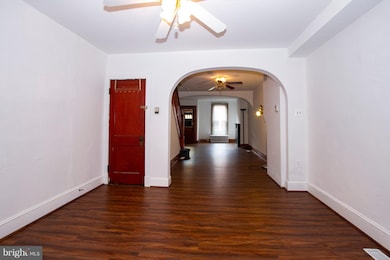
110 E Clement St Baltimore, MD 21230
Riverside NeighborhoodHighlights
- Gourmet Kitchen
- Federal Architecture
- No HOA
- Open Floorplan
- Wood Flooring
- 4-minute walk to Henry Street Dog Park
About This Home
As of February 2022*Brand New Roof* *Guarantee is transferable to new owner* Charming 3 bedroom, 1 full bath rowhome in Federal Hill! Spacious living room with hardwood floors and decorative fireplace leads to open dining room. The kitchen features recently beautiful granite countertops, breakfast bar, recessed lighting, tons of cabinet space with sliding drawers, double wall ovens, gas cooktop, and refrigerator with ice maker. The kitchen door to the fenced in backyard is 36+ inches wide making moving in bigger furniture no problem! The 2nd floor features 2 bedrooms all with their own ceiling fans, and one with a skylight. This home is a must see! Bank Approved at 190K, but negotiator has given blessing to decrease price due to time on market and showing feedback from 190K for value dispute.
Townhouse Details
Home Type
- Townhome
Year Built
- Built in 1880
Home Design
- Federal Architecture
Interior Spaces
- 1,183 Sq Ft Home
- Property has 3 Levels
- Open Floorplan
- Ceiling Fan
- Skylights
- Recessed Lighting
- Non-Functioning Fireplace
- Fireplace Mantel
- Combination Dining and Living Room
- Unfinished Basement
- Connecting Stairway
- Alarm System
Kitchen
- Gourmet Kitchen
- Built-In Double Oven
- Built-In Microwave
- Freezer
- Ice Maker
- Dishwasher
- Disposal
Flooring
- Wood
- Carpet
Bedrooms and Bathrooms
- 3 Bedrooms
- 1 Full Bathroom
- Walk-in Shower
Laundry
- Laundry on upper level
- Stacked Washer and Dryer
Parking
- Free Parking
- On-Street Parking
- Rented or Permit Required
Accessible Home Design
- Lowered Light Switches
- Doors swing in
- Doors are 32 inches wide or more
- More Than Two Accessible Exits
- Level Entry For Accessibility
Utilities
- Central Air
- Radiator
- Heating System Uses Oil
- Vented Exhaust Fan
Community Details
- No Home Owners Association
- Federal Hill Historic District Subdivision
Listing and Financial Details
- Tax Lot 053
- Assessor Parcel Number 0324030983 053
Ownership History
Purchase Details
Home Financials for this Owner
Home Financials are based on the most recent Mortgage that was taken out on this home.Purchase Details
Home Financials for this Owner
Home Financials are based on the most recent Mortgage that was taken out on this home.Purchase Details
Home Financials for this Owner
Home Financials are based on the most recent Mortgage that was taken out on this home.Purchase Details
Home Financials for this Owner
Home Financials are based on the most recent Mortgage that was taken out on this home.Similar Homes in Baltimore, MD
Home Values in the Area
Average Home Value in this Area
Purchase History
| Date | Type | Sale Price | Title Company |
|---|---|---|---|
| Deed | $492,000 | Endeavor Title | |
| Deed | $441,500 | Endeavor Title Llc | |
| Deed | $172,000 | Endeavor Title Llc | |
| Deed | $160,000 | King Title Company Inc |
Mortgage History
| Date | Status | Loan Amount | Loan Type |
|---|---|---|---|
| Open | $369,000 | New Conventional | |
| Previous Owner | $419,425 | New Conventional | |
| Previous Owner | $150,000 | Commercial | |
| Previous Owner | $338,550 | Stand Alone Refi Refinance Of Original Loan |
Property History
| Date | Event | Price | Change | Sq Ft Price |
|---|---|---|---|---|
| 02/24/2022 02/24/22 | Sold | $492,000 | +5.8% | $293 / Sq Ft |
| 01/23/2022 01/23/22 | Pending | -- | -- | -- |
| 01/19/2022 01/19/22 | For Sale | $465,000 | +5.3% | $277 / Sq Ft |
| 04/17/2020 04/17/20 | Sold | $441,500 | 0.0% | $263 / Sq Ft |
| 03/16/2020 03/16/20 | Pending | -- | -- | -- |
| 03/16/2020 03/16/20 | Price Changed | $441,500 | +0.4% | $263 / Sq Ft |
| 03/07/2020 03/07/20 | For Sale | $439,900 | +155.8% | $262 / Sq Ft |
| 11/01/2019 11/01/19 | Sold | $172,000 | +49.6% | $145 / Sq Ft |
| 09/18/2019 09/18/19 | Pending | -- | -- | -- |
| 08/23/2019 08/23/19 | For Sale | $115,000 | -28.1% | $97 / Sq Ft |
| 07/31/2019 07/31/19 | Sold | $160,000 | 0.0% | $135 / Sq Ft |
| 04/30/2019 04/30/19 | Pending | -- | -- | -- |
| 04/26/2019 04/26/19 | Off Market | $160,000 | -- | -- |
| 04/19/2019 04/19/19 | Price Changed | $175,000 | -7.9% | $148 / Sq Ft |
| 03/26/2019 03/26/19 | Price Changed | $190,000 | -5.0% | $161 / Sq Ft |
| 03/01/2019 03/01/19 | Price Changed | $199,900 | -8.7% | $169 / Sq Ft |
| 02/07/2019 02/07/19 | Price Changed | $219,000 | -8.4% | $185 / Sq Ft |
| 01/30/2019 01/30/19 | For Sale | $239,000 | -- | $202 / Sq Ft |
Tax History Compared to Growth
Tax History
| Year | Tax Paid | Tax Assessment Tax Assessment Total Assessment is a certain percentage of the fair market value that is determined by local assessors to be the total taxable value of land and additions on the property. | Land | Improvement |
|---|---|---|---|---|
| 2024 | $3,959 | $425,667 | $0 | $0 |
| 2023 | $3,445 | $403,800 | $80,000 | $323,800 |
| 2022 | $3,173 | $344,467 | $0 | $0 |
| 2021 | $6,729 | $285,133 | $0 | $0 |
| 2020 | $3,040 | $225,800 | $80,000 | $145,800 |
| 2019 | $2,614 | $225,800 | $80,000 | $145,800 |
| 2018 | $2,569 | $225,800 | $80,000 | $145,800 |
| 2017 | $2,509 | $229,100 | $0 | $0 |
| 2016 | $2,244 | $224,167 | $0 | $0 |
| 2015 | $2,244 | $219,233 | $0 | $0 |
| 2014 | $2,244 | $214,300 | $0 | $0 |
Agents Affiliated with this Home
-
Ashton Drummond

Seller's Agent in 2022
Ashton Drummond
Cummings & Co Realtors
(443) 604-1546
15 in this area
204 Total Sales
-
Matthew Pecker

Buyer's Agent in 2022
Matthew Pecker
Berkshire Hathaway HomeServices Homesale Realty
(301) 325-2277
51 in this area
427 Total Sales
-
Suzie Coronel

Seller's Agent in 2020
Suzie Coronel
Cummings & Co Realtors
(410) 336-2569
4 in this area
88 Total Sales
-
Kathryn Stone

Seller's Agent in 2019
Kathryn Stone
EXP Realty, LLC
(443) 415-6287
2 in this area
58 Total Sales
-
Charles Billig

Seller's Agent in 2019
Charles Billig
A.J. Billig & Company
(410) 296-8440
7 in this area
567 Total Sales
-
Soon Park

Buyer's Agent in 2019
Soon Park
Crown Real Estate, LLC.
(410) 484-0004
33 Total Sales
Map
Source: Bright MLS
MLS Number: MDBA323248
APN: 0983-053
- 117 E Clement St
- 114 E Gittings St
- 1402 Light St
- 40 E Fort Ave
- 1447 William St
- 31 Birckhead St
- 128 E Ostend St
- 1519 Marshall St
- 1456 Battery Ave
- 1278 Battery Ave
- 1236 Wall St
- 130 E Randall St
- 1546 William St
- 107 E Randall St
- 1292 Riverside Ave
- 1503 S Charles St
- 1211 Light St Unit 412
- 1417 Riverside Ave
- 1504 Riverside Ave
- 1215 Patapsco St
