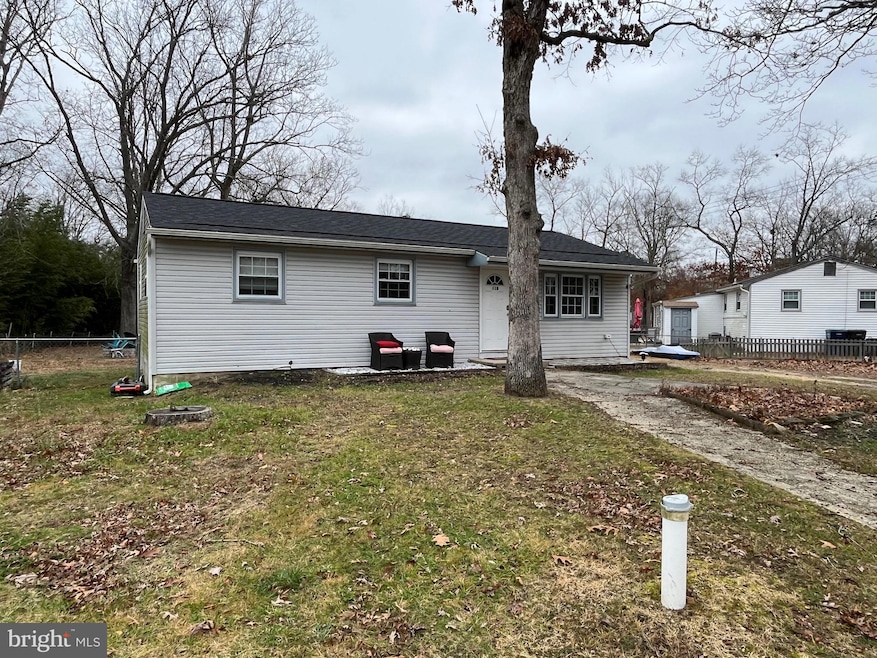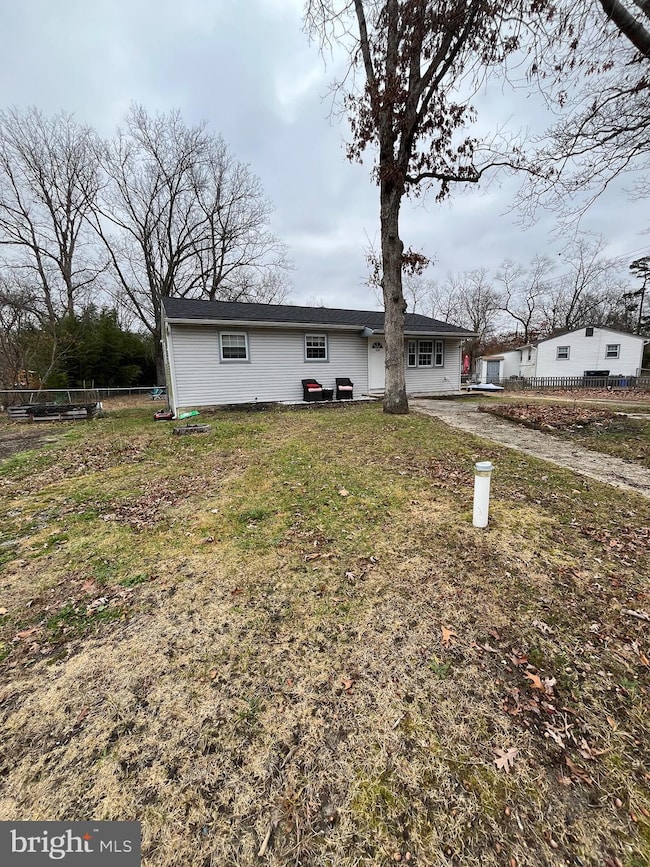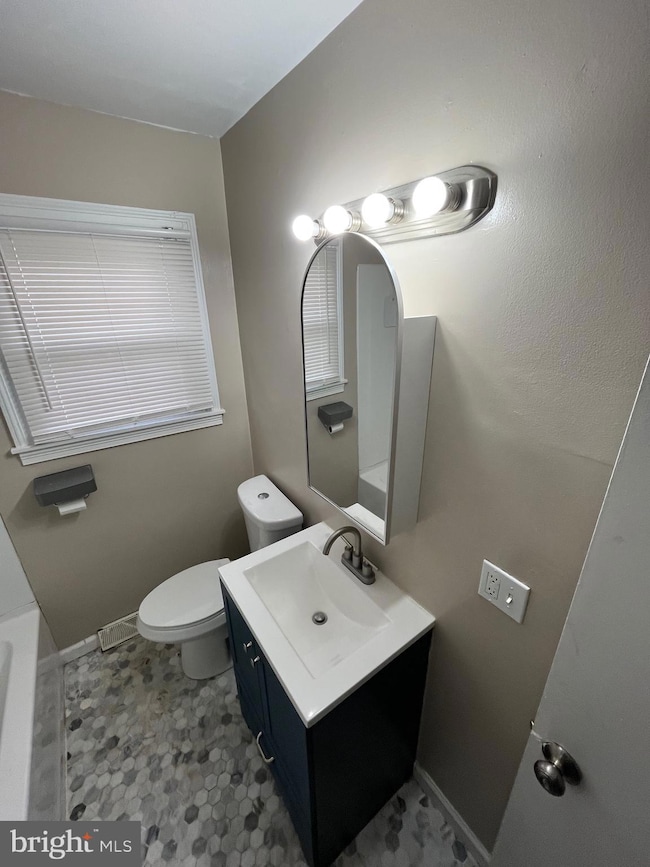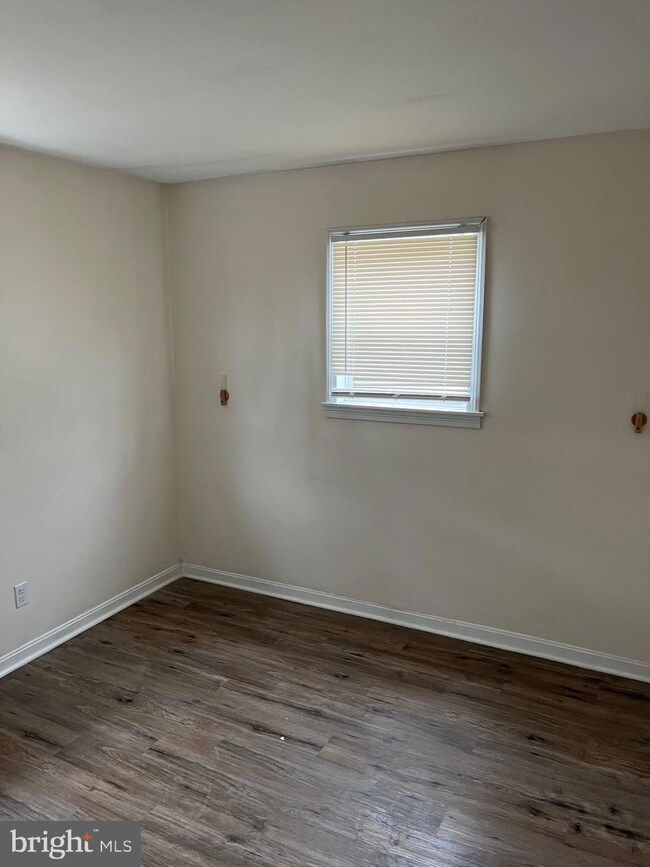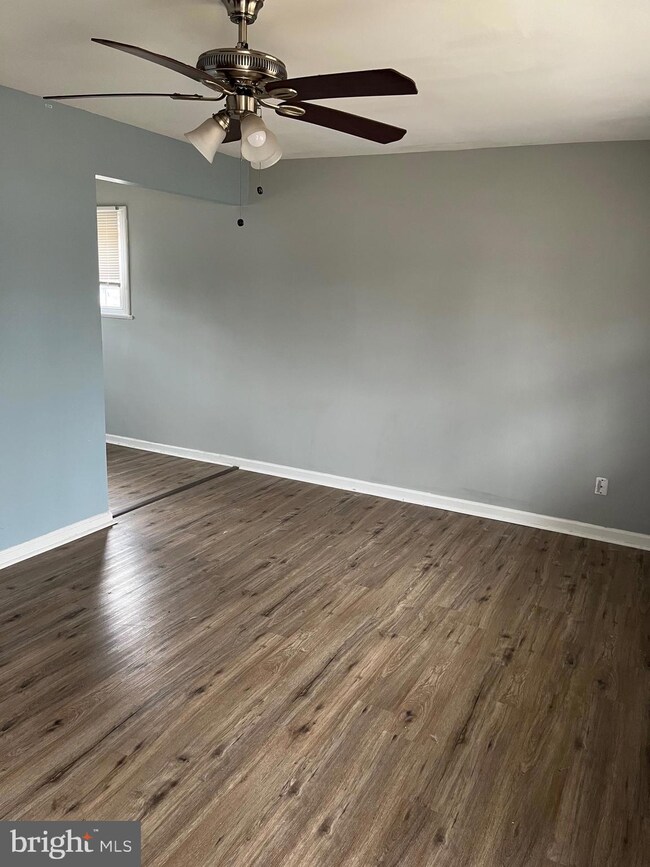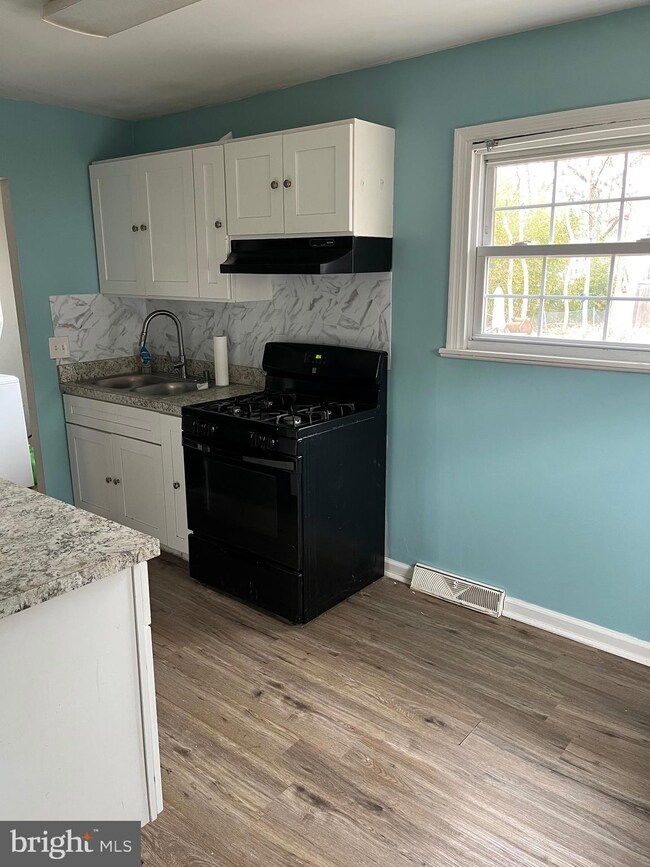110 E Colton Ln Williamstown, NJ 08094
Highlights
- Rambler Architecture
- No HOA
- Living Room
- Attic
- Eat-In Kitchen
- 90% Forced Air Heating and Cooling System
About This Home
Now Available.. This rancher offer 3 bedrooms with 1 full bath sitting on a quiet street with a full back yard. The home has neutral decor and is available for quick occupancy. Move in and enjoy the holidays in this nice rancher. Home is located near the Black Horse Pike and gives direct access to public transportation and shopping.
Listing Agent
(609) 685-4942 realtordavebeach@comcast.net RE/MAX Community-Williamstown Listed on: 11/21/2025
Home Details
Home Type
- Single Family
Est. Annual Taxes
- $4,754
Year Built
- Built in 1959
Lot Details
- 0.31 Acre Lot
- Lot Dimensions are 90.00 x 150.00
- Property is zoned PVR1
Home Design
- Rambler Architecture
- Slab Foundation
- Vinyl Siding
Interior Spaces
- 1,232 Sq Ft Home
- Property has 1 Level
- Living Room
- Eat-In Kitchen
- Laundry on main level
- Attic
Bedrooms and Bathrooms
- 3 Main Level Bedrooms
- 1 Full Bathroom
Utilities
- 90% Forced Air Heating and Cooling System
- Well
- Natural Gas Water Heater
- On Site Septic
Listing and Financial Details
- Residential Lease
- Security Deposit $3,600
- 12-Month Min and 48-Month Max Lease Term
- Available 11/21/25
- Assessor Parcel Number 05-00212-00012
Community Details
Overview
- No Home Owners Association
- Williamstown Subdivision
Pet Policy
- No Pets Allowed
Map
Source: Bright MLS
MLS Number: NJAC2021864
APN: 05-00212-0000-00012
- 323 Woodlawn Ave
- 411 Woodlawn Ave
- 301 Colin Ln
- 202 Wayne Ave
- 309 Cains Mill Rd
- 405 Cushman Ave
- 107 Delwyn Ln
- 119 E Collings Dr
- 121 Delwyn Ln
- 110 W Collings Dr
- 119 W Collings Dr
- 116 Lenape Terrace
- 0 Park Ave
- 40 E Park Ave
- 9 14th St
- 6 14th St
- 0 W Ave
- 0 Cains Mill Rd Unit 598493
- 0 Cains Mill Rd Unit NJAC2018898
- 747 Cains Mill Rd
- 801 6th Rd
- 3117 N Pinewood Dr
- 882 12th St
- 685 Egg Harbor Rd
- 7415 3rd Ave
- 661 Grape St
- 46U Michael Rd
- 804 Fairview Ave Unit B
- 835 Harding Hwy
- 37 Main Rd
- 209 W Pacific Ave
- 2092 Main Rd
- 1600 Holly Pkwy
- 1056 S Black Horse Pike
- 5 Sicklerville Rd
- 750 Blue Bell Rd
- 4 Magnolia Ct
- 6 Catawba Ave
- 6 Catawba Ave
- 19 Magnolia Ct
