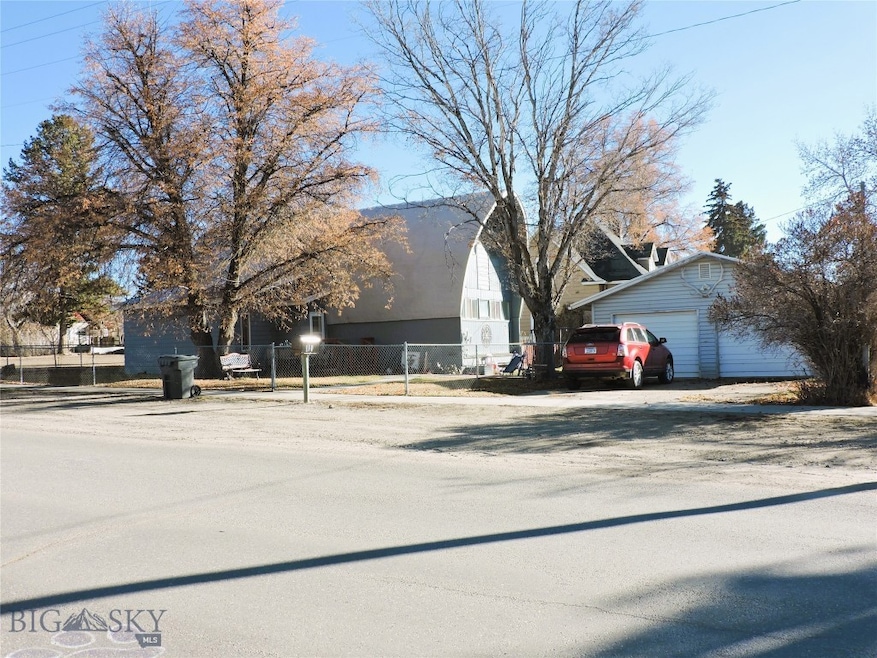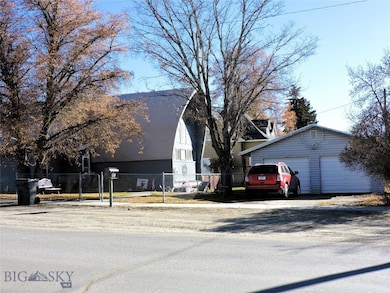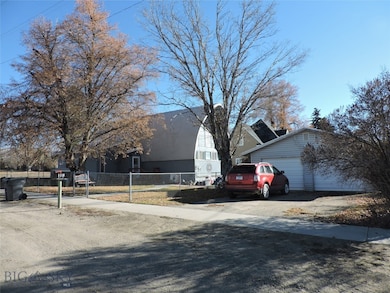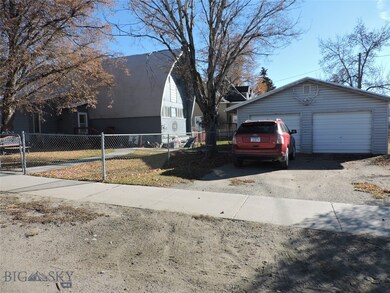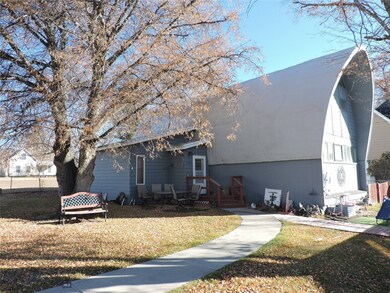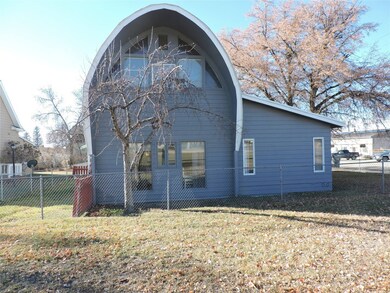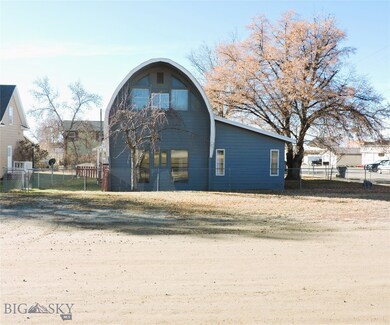110 E Hamilton St Sheridan, MT 59749
Estimated payment $2,387/month
Highlights
- Lawn
- No HOA
- Porch
- Sheridan Elementary School Rated A-
- 2 Car Detached Garage
- Living Room
About This Home
This 1876 SF, 4 BR, 2 bath uniquely designed home has a history in the Ruby Valley and known as the "Prairie Schooner" restaurant near Alder, Montana. It was built in 1965 to replicate the look of a covered wagon but moved sometime in the 1980's or 90's to its current site and remodeled to a family home. This charming home has lots of natural light, laminate flooring in the living and dining room and features a large open kitchen, with pantry and a main level utility area and bedroom. The 804 SF upstairs has an additional 3 bedrooms and full bath for guest or family bedrooms. The home has been well maintained with new roof, new furnace and new water heater all replaced within the last 3-4 years. There is a fully fenced yard for your fury friends and don't forget the double detached garage which has ample space with benches, concrete floor, insulated and two overhead automatic door openers.
Listing Agent
Berkshire Hathaway Twin Bridge License #BRO-10253 Listed on: 11/21/2025

Home Details
Home Type
- Single Family
Est. Annual Taxes
- $444
Year Built
- Built in 1965
Lot Details
- 7,100 Sq Ft Lot
- Partially Fenced Property
- Lawn
Parking
- 2 Car Detached Garage
Home Design
- Rolled or Hot Mop Roof
- Hardboard
Interior Spaces
- 1,876 Sq Ft Home
- 2-Story Property
- Ceiling Fan
- Window Treatments
- Living Room
- Dining Room
- Fire and Smoke Detector
- Laundry Room
Kitchen
- Range
- Dishwasher
Flooring
- Partially Carpeted
- Laminate
Bedrooms and Bathrooms
- 4 Bedrooms
Outdoor Features
- Porch
Utilities
- Forced Air Heating System
- Heating System Uses Natural Gas
- Fiber Optics Available
- Phone Available
Listing and Financial Details
- Assessor Parcel Number 0007028610
Community Details
Overview
- No Home Owners Association
- Sheridan Original Plat Subdivision
Recreation
- Park
Map
Home Values in the Area
Average Home Value in this Area
Tax History
| Year | Tax Paid | Tax Assessment Tax Assessment Total Assessment is a certain percentage of the fair market value that is determined by local assessors to be the total taxable value of land and additions on the property. | Land | Improvement |
|---|---|---|---|---|
| 2025 | $444 | $345,900 | $0 | $0 |
| 2024 | $512 | $270,900 | $0 | $0 |
| 2023 | $867 | $270,900 | $0 | $0 |
| 2022 | $413 | $165,900 | $0 | $0 |
| 2021 | $1,164 | $165,900 | $0 | $0 |
| 2020 | $1,313 | $161,000 | $0 | $0 |
| 2019 | $1,317 | $161,000 | $0 | $0 |
| 2018 | $1,464 | $167,300 | $0 | $0 |
| 2017 | $1,473 | $167,300 | $0 | $0 |
| 2016 | $1,341 | $136,000 | $0 | $0 |
| 2015 | $1,338 | $136,000 | $0 | $0 |
Property History
| Date | Event | Price | List to Sale | Price per Sq Ft | Prior Sale |
|---|---|---|---|---|---|
| 11/21/2025 11/21/25 | For Sale | $445,000 | +148.6% | $237 / Sq Ft | |
| 12/07/2018 12/07/18 | Sold | -- | -- | -- | View Prior Sale |
| 11/07/2018 11/07/18 | Pending | -- | -- | -- | |
| 10/22/2018 10/22/18 | For Sale | $179,000 | -- | $95 / Sq Ft |
Purchase History
| Date | Type | Sale Price | Title Company |
|---|---|---|---|
| Warranty Deed | -- | -- |
Source: Big Sky Country MLS
MLS Number: 407205
APN: 25-0593-27-4-09-16-0000
- 106 E Hamilton St
- 106 1/2 E Hamilton St
- 113 E Poppleton
- 206 Ruby St
- 210 W Hamilton St
- 303 Jefferson St
- 204 Boundary St
- 6 Flagstone Ct
- 106 Hidden Way
- TBD Mill St
- 411 Mill St
- 318 Water St
- 507 Poppleton St
- 2 Kearney Ln
- 3 Hawks Ct
- 9 Hawks Ct
- 6 Buckboard Dr
- 30 Fools Gold Ln
- 30 Fool's Gold Ln
- Lot 47 Gypsum Way
