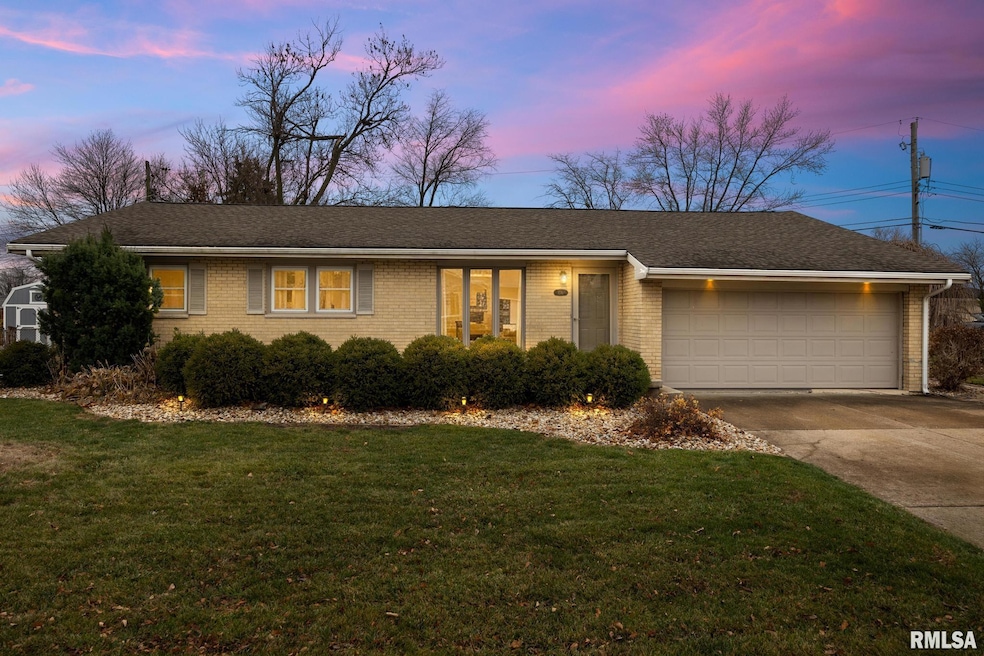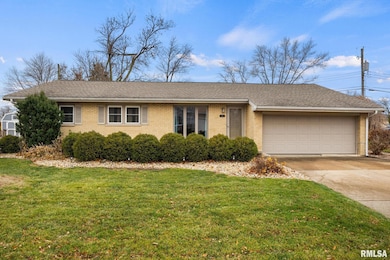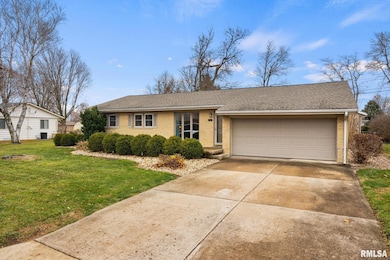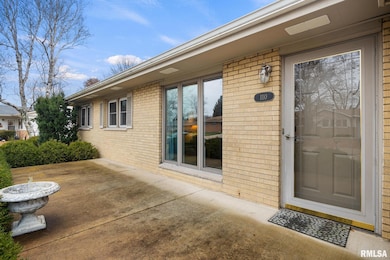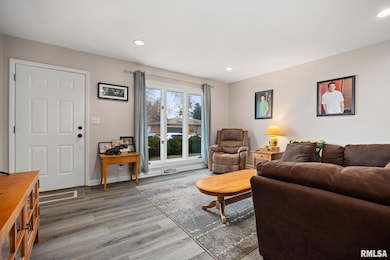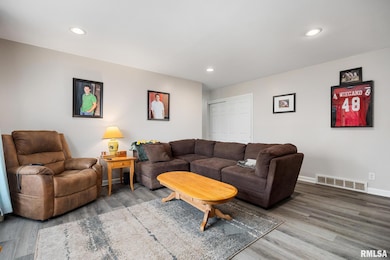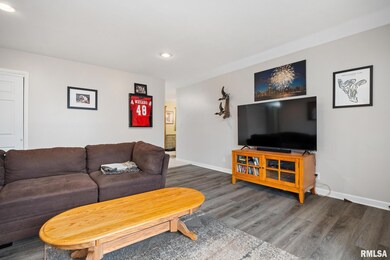110 E Maywood St Morton, IL 61550
Estimated payment $1,662/month
Highlights
- Ranch Style House
- Corner Lot
- 2 Car Attached Garage
- Morton High School Rated A-
- Porch
- Patio
About This Home
COMING SOON! SHOWINGS START FRIDAY, NOV. 28th! Immaculate and truly move-in ready! This all-brick ranch offers three bedrooms and two full baths. The inviting living room features newer luxury vinyl plank flooring and an abundance of natural light. The spacious kitchen includes tiled flooring, a pantry, an informal dining area, and a new oven purchased in 2024. The primary suite includes its own private full bath, while two additional generously sized bedrooms and a full guest bathroom complete the main floor. The partially finished basement offers a cozy family room, a laundry area with a newer washer and dryer (2025), and a large storage room. There is also a crawlspace located beneath the informal dining area. Additional highlights include an attached two-car garage, a fenced backyard, and a large paver patio—perfect for summer barbecues and outdoor entertaining. The roof was replaced in 2017. Make this well-maintained home your next address!
Listing Agent
RE/MAX Traders Unlimited Brokerage Phone: 309-922-1040 License #475120635 Listed on: 11/26/2025

Home Details
Home Type
- Single Family
Est. Annual Taxes
- $4,117
Year Built
- Built in 1961
Lot Details
- Lot Dimensions are 109x86
- Fenced
- Corner Lot
- Level Lot
Parking
- 2 Car Attached Garage
- Garage Door Opener
Home Design
- Ranch Style House
- Brick Exterior Construction
- Frame Construction
- Shingle Roof
- Radon Mitigation System
Interior Spaces
- 1,758 Sq Ft Home
- Ceiling Fan
- Blinds
Kitchen
- Range
- Microwave
- Dishwasher
Bedrooms and Bathrooms
- 3 Bedrooms
- 2 Full Bathrooms
Laundry
- Dryer
- Washer
Partially Finished Basement
- Partial Basement
- Sump Pump
- Crawl Space
Outdoor Features
- Patio
- Porch
Schools
- Morton Elementary School
- Morton Jr. High Middle School
- Morton High School
Utilities
- Forced Air Heating and Cooling System
- Heating System Uses Natural Gas
- Gas Water Heater
- Cable TV Available
Listing and Financial Details
- Homestead Exemption
- Assessor Parcel Number 06-06-29-108-001
Map
Home Values in the Area
Average Home Value in this Area
Tax History
| Year | Tax Paid | Tax Assessment Tax Assessment Total Assessment is a certain percentage of the fair market value that is determined by local assessors to be the total taxable value of land and additions on the property. | Land | Improvement |
|---|---|---|---|---|
| 2024 | $3,944 | $64,170 | $14,880 | $49,290 |
| 2023 | $3,944 | $59,780 | $13,860 | $45,920 |
| 2022 | $3,776 | $54,900 | $12,730 | $42,170 |
| 2021 | $3,615 | $52,790 | $12,240 | $40,550 |
| 2020 | $3,500 | $52,270 | $12,120 | $40,150 |
| 2019 | $3,490 | $52,270 | $12,120 | $40,150 |
| 2018 | $3,426 | $52,270 | $12,120 | $40,150 |
| 2017 | $3,338 | $51,750 | $12,000 | $39,750 |
| 2016 | $2,725 | $49,130 | $7,860 | $41,270 |
| 2015 | $2,601 | $0 | $0 | $0 |
| 2013 | $2,575 | $47,320 | $7,570 | $39,750 |
Property History
| Date | Event | Price | List to Sale | Price per Sq Ft | Prior Sale |
|---|---|---|---|---|---|
| 06/23/2016 06/23/16 | Sold | $156,000 | -2.4% | $87 / Sq Ft | View Prior Sale |
| 05/22/2016 05/22/16 | Pending | -- | -- | -- | |
| 05/05/2016 05/05/16 | For Sale | $159,900 | +14.2% | $89 / Sq Ft | |
| 04/12/2013 04/12/13 | Sold | $140,000 | -9.6% | $78 / Sq Ft | View Prior Sale |
| 03/14/2013 03/14/13 | Pending | -- | -- | -- | |
| 01/02/2013 01/02/13 | For Sale | $154,900 | -- | $87 / Sq Ft |
Purchase History
| Date | Type | Sale Price | Title Company |
|---|---|---|---|
| Warranty Deed | $156,000 | Peoria Tittle | |
| Warranty Deed | $140,000 | None Available |
Mortgage History
| Date | Status | Loan Amount | Loan Type |
|---|---|---|---|
| Previous Owner | $112,000 | New Conventional |
Source: RMLS Alliance
MLS Number: PA1262612
APN: 06-06-29-108-001
- 50 Brooke Cir Unit 50
- 2020 S 2nd Ave Unit 2020
- 1220 S Main St
- 2100 S 2nd Ave Unit 2100
- 1410 Indigo Dr
- 2228 S 2nd Ave
- 749 S Columbus Ave
- 384 E Maywood St
- 315 E Birchwood St
- 329 S Nelson Ave
- 328 S Carol Ave
- 1156 Brentwood Rd
- 507 E Adams St
- 407 E Jefferson St
- 129 N Indiana Ave
- 120 N Indiana Ave
- 218 N Fourth Ave
- 305 N 3rd Ave
- 437 N Bauman Ave
- 512 N Main St
- 120 E Queenwood Rd
- 150 Yordy Rd
- 11-49 Ruth Cir
- 405 S Main St Unit Upper
- 216 E Washington St
- 1500 S Missouri Ave
- 120 W Jefferson St
- 935 E Jefferson St
- 2010 W Jackson St
- 661 Harding Rd
- 225 Johnson St
- 130 N Main St
- 1936 Canterbury Dr Unit 2C
- 1328 Hilltop Dr
- 1100 Kern Rd
- 1110 Jessie St
- 100 Pheasant Run
- 1 Williamsburg Ct Unit A
- 4 Williamsburg Ct Unit C
- 1200 Florence Ave
