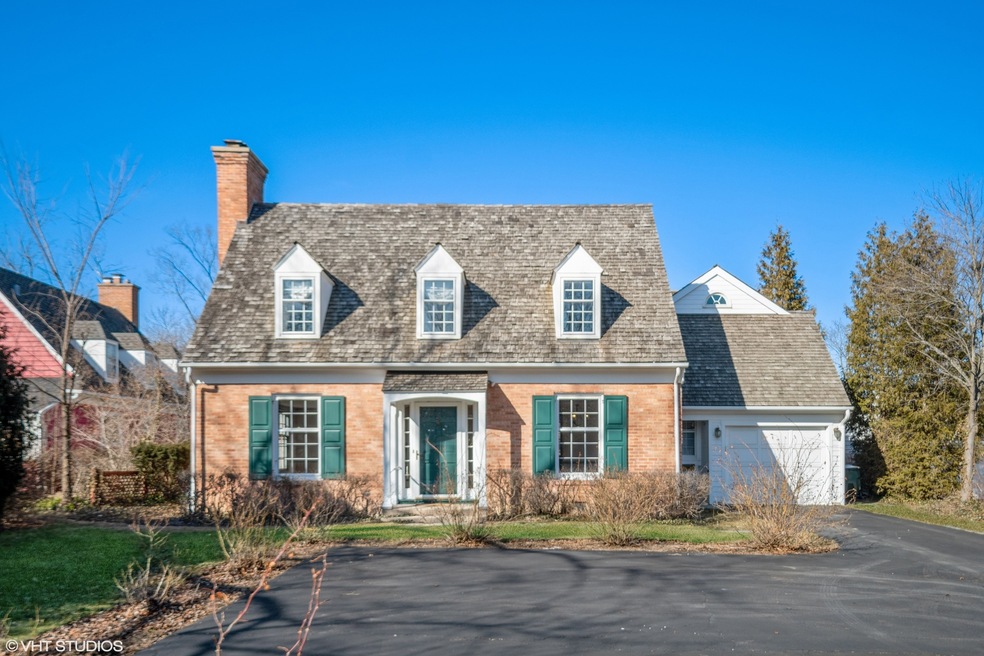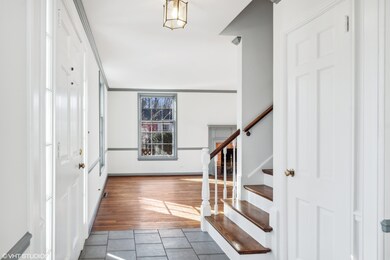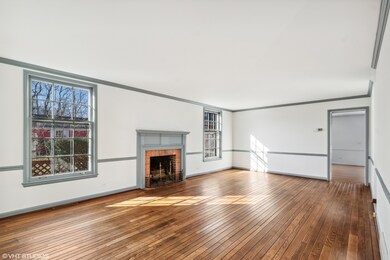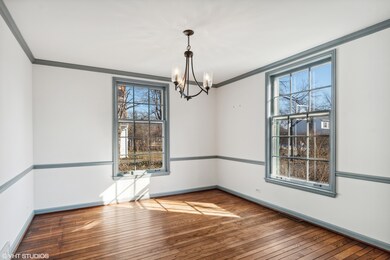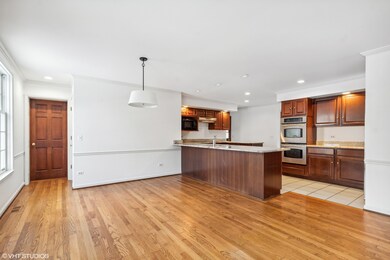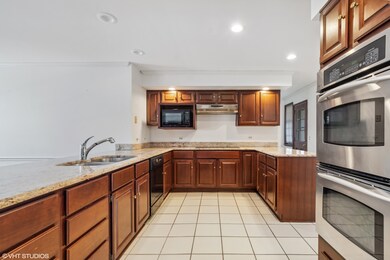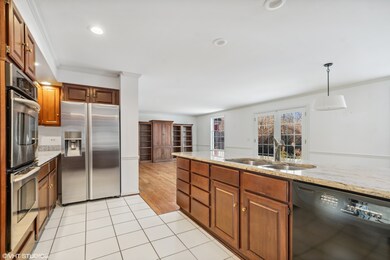
110 E Sheridan Rd Lake Bluff, IL 60044
Estimated Value: $1,183,042
Highlights
- Home Theater
- Colonial Architecture
- Deck
- Lake Bluff Elementary School Rated A
- Community Lake
- Property is near a park
About This Home
As of May 2023Charming Cape Cod brick and frame home in East Lake Bluff. So spacious -- this home's interior space will amaze you! Formal dining room and living room with wood-burning fireplace. Gourmet kitchen with granite counters and stainless appliances opens to breakfast area and family room. A huge media room addition sits off the back of the home with full bath on first floor. French doors lead from the family room and the media room to a deck and deep .4 acre fenced property. The second floor has 4 bedrooms, including 2 ensuite bedrooms. The spacious primary bedroom with luxurious private bath, huge walk-in closet, and sitting area provides a wonderful retreat. Unfinished basement can easily be finished and provide additional living space. A fabulous location near town, lake, and schools!. New furnace, 2 new hot water heaters, new sump pump 2023. Home is being sold in "AS IS" condition without representation from the seller.
Last Agent to Sell the Property
@properties Christie's International Real Estate License #475127633 Listed on: 03/01/2023

Home Details
Home Type
- Single Family
Est. Annual Taxes
- $16,940
Year Built
- Built in 1954
Lot Details
- 0.39 Acre Lot
- Lot Dimensions are 65x 271 x 66 x 268
- Fenced Yard
- Paved or Partially Paved Lot
- Sprinkler System
Parking
- 1 Car Attached Garage
- Garage Transmitter
- Garage Door Opener
- Driveway
- Parking Included in Price
Home Design
- Colonial Architecture
- Shake Roof
Interior Spaces
- 3,761 Sq Ft Home
- 2-Story Property
- Vaulted Ceiling
- Ceiling Fan
- Family Room
- Living Room with Fireplace
- Sitting Room
- Breakfast Room
- Formal Dining Room
- Home Theater
- Home Office
- Recreation Room
- Workshop
- Utility Room with Study Area
Kitchen
- Double Oven
- Cooktop
- Microwave
- High End Refrigerator
- Dishwasher
Flooring
- Wood
- Ceramic Tile
Bedrooms and Bathrooms
- 4 Bedrooms
- 4 Potential Bedrooms
- Bathroom on Main Level
- Dual Sinks
- Separate Shower
Laundry
- Laundry Room
- Laundry on main level
- Dryer
- Washer
Partially Finished Basement
- Partial Basement
- Sump Pump
- Crawl Space
Outdoor Features
- Deck
- Patio
- Shed
Location
- Property is near a park
Schools
- Lake Bluff Elementary School
- Lake Bluff Middle School
- Lake Forest High School
Utilities
- Forced Air Zoned Heating and Cooling System
- Heating System Uses Natural Gas
- 200+ Amp Service
Listing and Financial Details
- Homeowner Tax Exemptions
Community Details
Overview
- Community Lake
Recreation
- Tennis Courts
Ownership History
Purchase Details
Home Financials for this Owner
Home Financials are based on the most recent Mortgage that was taken out on this home.Purchase Details
Purchase Details
Home Financials for this Owner
Home Financials are based on the most recent Mortgage that was taken out on this home.Purchase Details
Home Financials for this Owner
Home Financials are based on the most recent Mortgage that was taken out on this home.Purchase Details
Similar Home in Lake Bluff, IL
Home Values in the Area
Average Home Value in this Area
Purchase History
| Date | Buyer | Sale Price | Title Company |
|---|---|---|---|
| Kaplan Anna | $730,000 | Chicago Title | |
| Jpmorgan Chase Bank National A | -- | None Listed On Document | |
| Steadman Lewis T | -- | Chicago Title Insurance Comp | |
| Vancharles | $130,000 | -- | |
| Steadman Lewis T | -- | -- |
Mortgage History
| Date | Status | Borrower | Loan Amount |
|---|---|---|---|
| Previous Owner | Steadman Lewis T | $912,000 | |
| Previous Owner | Steadman Lewis T | $467,000 | |
| Previous Owner | Steadman Lewis T | $500,000 | |
| Previous Owner | Steadman Lewis T | $552,000 | |
| Previous Owner | Steadman Lewis T | $650,000 | |
| Previous Owner | Vancharles | $264,000 |
Property History
| Date | Event | Price | Change | Sq Ft Price |
|---|---|---|---|---|
| 05/19/2023 05/19/23 | Sold | $730,000 | -8.7% | $194 / Sq Ft |
| 04/19/2023 04/19/23 | Pending | -- | -- | -- |
| 03/30/2023 03/30/23 | Price Changed | $799,900 | -4.8% | $213 / Sq Ft |
| 03/01/2023 03/01/23 | For Sale | $839,900 | -- | $223 / Sq Ft |
Tax History Compared to Growth
Tax History
| Year | Tax Paid | Tax Assessment Tax Assessment Total Assessment is a certain percentage of the fair market value that is determined by local assessors to be the total taxable value of land and additions on the property. | Land | Improvement |
|---|---|---|---|---|
| 2024 | $19,248 | $295,163 | $124,353 | $170,810 |
| 2023 | $17,553 | $264,165 | $111,293 | $152,872 |
| 2022 | $17,553 | $254,132 | $107,066 | $147,066 |
| 2021 | $16,940 | $251,941 | $106,143 | $145,798 |
| 2020 | $16,572 | $253,334 | $106,730 | $146,604 |
| 2019 | $15,978 | $248,684 | $104,771 | $143,913 |
| 2018 | $18,637 | $296,592 | $117,024 | $179,568 |
| 2017 | $18,479 | $291,634 | $115,068 | $176,566 |
| 2016 | $17,814 | $277,588 | $109,526 | $168,062 |
| 2015 | $17,667 | $261,382 | $103,132 | $158,250 |
| 2014 | $15,646 | $231,860 | $86,804 | $145,056 |
| 2012 | $14,675 | $233,871 | $87,557 | $146,314 |
Agents Affiliated with this Home
-
Lisa Trace

Seller's Agent in 2023
Lisa Trace
@ Properties
(708) 710-4104
15 in this area
187 Total Sales
-
Samantha Trace

Seller Co-Listing Agent in 2023
Samantha Trace
@ Properties
(847) 571-0537
15 in this area
149 Total Sales
-
Suzanne Myers

Buyer's Agent in 2023
Suzanne Myers
Coldwell Banker Realty
(847) 421-4635
11 in this area
81 Total Sales
Map
Source: Midwest Real Estate Data (MRED)
MLS Number: 11728096
APN: 12-21-304-070
- 135 E Hawthorne Ct
- 130 Ravine Forest Dr
- 409 Crescent Dr
- 420 Ravine Park Dr
- 1290 N Western Ave Unit 301
- 1301 N Western Ave Unit 236
- 1301 N Western Ave Unit C317
- 1301 N Western Ave Unit 102
- 1260 N Western Ave Unit 306
- 1230 N Western Ave Unit 309
- 140 Franklin Place E Unit 106
- 1261 Edgewood Rd
- 1302 N Green Bay Rd
- 317 E Center Ave
- 105 Morris Ln
- 546 Lakeland Dr
- 120 E Scranton Ave Unit 202
- 120 E Scranton Ave Unit 203
- 120 E Scranton Ave Unit 201
- 120 E Scranton Ave Unit 102
- 110 E Sheridan Rd
- 116 E Sheridan Rd
- 106 E Sheridan Rd
- 120 E Sheridan Rd
- 16 E Sheridan Rd
- 115 Sunset Place
- 105 Sunset Place
- 126 E Sheridan Rd
- 123 Sunset Place
- 120 Indian Rd
- 39 Sunset Place
- 110 Indian Rd
- 136 E Sheridan Rd
- 130 Indian Rd
- 131 Sunset Place
- 100 Indian Rd
- 138 E Sheridan Rd
- 150 Indian Rd
- 104 Sunset Place
- 110 Sunset Place
