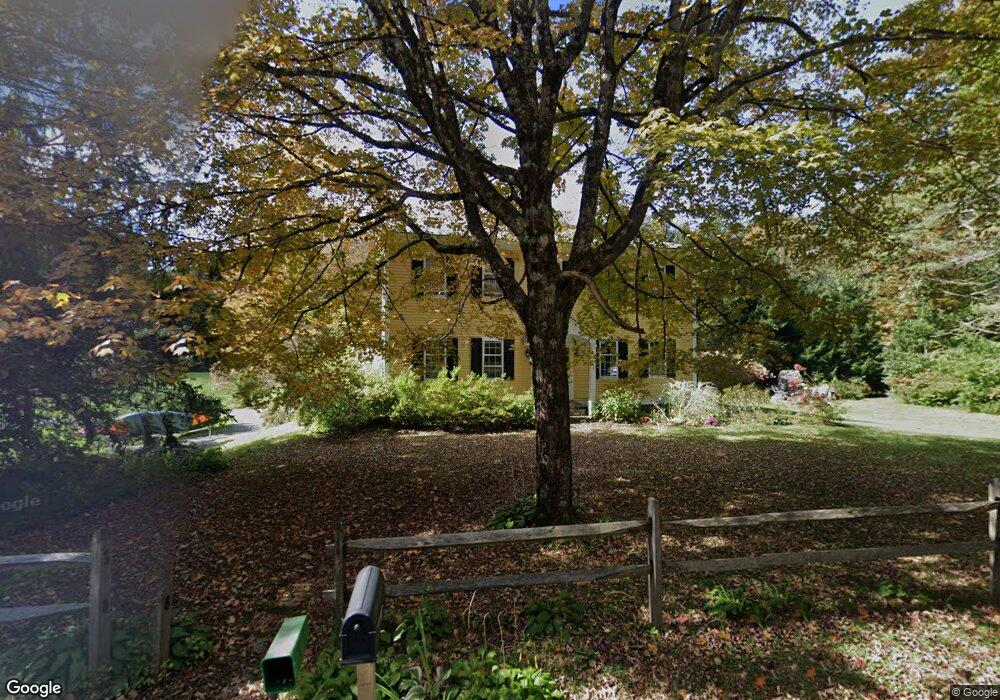Estimated Value: $688,000 - $770,639
4
Beds
4
Baths
3,286
Sq Ft
$223/Sq Ft
Est. Value
About This Home
This home is located at 110 E Surry Rd, Keene, NH 03431 and is currently estimated at $731,910, approximately $222 per square foot. 110 E Surry Rd is a home with nearby schools including Greenlee Primary School, Keene Middle School, and Mayland Early College High School.
Ownership History
Date
Name
Owned For
Owner Type
Purchase Details
Closed on
Jun 2, 2003
Sold by
Cohen Janet L
Bought by
Heneghan Patrick J and Heneghan Helen E
Current Estimated Value
Home Financials for this Owner
Home Financials are based on the most recent Mortgage that was taken out on this home.
Original Mortgage
$334,750
Interest Rate
5.86%
Create a Home Valuation Report for This Property
The Home Valuation Report is an in-depth analysis detailing your home's value as well as a comparison with similar homes in the area
Home Values in the Area
Average Home Value in this Area
Purchase History
| Date | Buyer | Sale Price | Title Company |
|---|---|---|---|
| Heneghan Patrick J | $325,000 | -- |
Source: Public Records
Mortgage History
| Date | Status | Borrower | Loan Amount |
|---|---|---|---|
| Open | Heneghan Patrick J | $370,000 | |
| Closed | Heneghan Patrick J | $90,000 | |
| Closed | Heneghan Patrick J | $334,750 |
Source: Public Records
Tax History Compared to Growth
Tax History
| Year | Tax Paid | Tax Assessment Tax Assessment Total Assessment is a certain percentage of the fair market value that is determined by local assessors to be the total taxable value of land and additions on the property. | Land | Improvement |
|---|---|---|---|---|
| 2024 | $15,249 | $461,100 | $71,600 | $389,500 |
| 2023 | $14,398 | $451,500 | $62,000 | $389,500 |
| 2022 | $14,010 | $451,500 | $62,000 | $389,500 |
| 2021 | $14,123 | $451,500 | $62,000 | $389,500 |
| 2020 | $12,023 | $322,500 | $60,500 | $262,000 |
| 2019 | $12,126 | $322,500 | $60,500 | $262,000 |
| 2018 | $11,971 | $322,500 | $60,500 | $262,000 |
| 2017 | $12,003 | $322,500 | $60,500 | $262,000 |
| 2016 | $11,736 | $322,500 | $60,500 | $262,000 |
| 2015 | $12,811 | $372,300 | $79,300 | $293,000 |
Source: Public Records
Map
Nearby Homes
- 798 Court St Unit G
- 792 Court St Unit A
- 39 Windsor Ct Unit B
- 22 Blue Jay Ct
- 17 Blue Jay Ct
- 11 Nut Hatch Ln
- 64 Old Walpole Rd
- 184 Kennedy Dr
- 115 Liberty Ln
- 224 Darling Rd
- 106 Pako Ave
- 17 Meetinghouse Rd
- 257 Park Ave
- 31 Darling Ct
- 91 Sullivan St
- 50 Forest St
- 28 Stonehouse Ln
- 183 Wyman Rd
- 38 Stonehouse Ln Unit A
- 8 Tanner Rd
