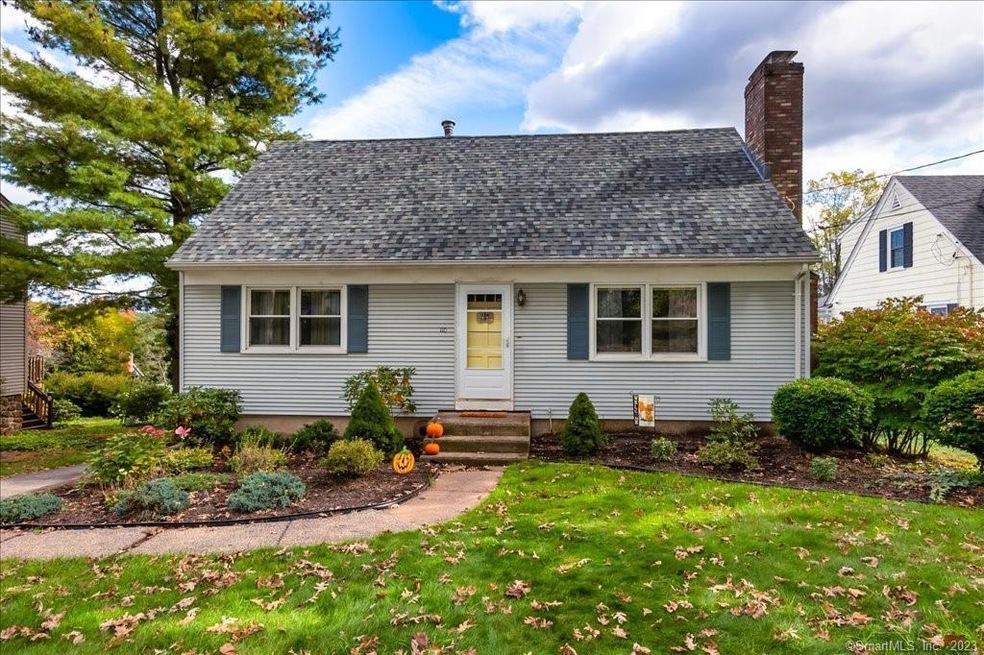
110 Eaton Ave Meriden, CT 06451
Estimated Value: $317,000 - $358,000
Highlights
- Above Ground Pool
- Deck
- 2 Fireplaces
- Cape Cod Architecture
- Attic
- Thermal Windows
About This Home
As of November 2023**MULTIPLE OFFERS - H/B DUE 10/23 @ 12PM**No need to drive around 'leaf peeping' this Autumn when you can appreciate the stunning views from this cute as a button Cape Cod! This very well-maintained home is ready for its new owner! Featuring 4 generously sized bedrooms and 2.5 bathrooms, this home offers plenty of space for the whole family. Upon entering, you are welcomed into the comfy and bright living room, featuring a fire place to stay warm this winter. The updated eat-in kitchen offers granite counter tops, newer vinyl plank flooring and access to the Trex deck where you can enjoy amazing year-round views. Two bedrooms and an updated full bathroom are also conveniently located on the main level. The second floor features two more oversized bedrooms and the second full bathroom. The lower level is finished with a second fireplace, providing even more space to relax and unwind. Laundry is located in the lower level half bathroom. Walk out to the backyard where you can enjoy hot summer days in the 2-year young above-ground pool and also catch a glimpse of Castle Craig! Walk to Hubbard Park any time of the year! With so much to offer, this home also features a newer roof (2022), newer Thermopane windows (2016) and natural gas furnace (2013). This will not last long, so make an offer and enjoy the holidays in your new home!
Last Agent to Sell the Property
Century 21 Clemens Group License #RES.0799928 Listed on: 10/19/2023

Home Details
Home Type
- Single Family
Est. Annual Taxes
- $5,255
Year Built
- Built in 1968
Lot Details
- 0.26
Home Design
- Cape Cod Architecture
- Concrete Foundation
- Frame Construction
- Asphalt Shingled Roof
- Vinyl Siding
Interior Spaces
- 1,296 Sq Ft Home
- 2 Fireplaces
- Thermal Windows
Kitchen
- Electric Range
- Microwave
- Dishwasher
Bedrooms and Bathrooms
- 4 Bedrooms
Laundry
- Laundry on lower level
- Gas Dryer
Attic
- Storage In Attic
- Attic or Crawl Hatchway Insulated
Finished Basement
- Heated Basement
- Walk-Out Basement
- Basement Fills Entire Space Under The House
- Interior Basement Entry
- Garage Access
- Crawl Space
Parking
- Parking Deck
- Driveway
Outdoor Features
- Above Ground Pool
- Deck
Utilities
- Window Unit Cooling System
- Baseboard Heating
- Heating System Uses Natural Gas
- Programmable Thermostat
- Fuel Tank Located in Garage
- Cable TV Available
Additional Features
- 0.26 Acre Lot
- Property is near shops
Listing and Financial Details
- Assessor Parcel Number 1171161
Ownership History
Purchase Details
Home Financials for this Owner
Home Financials are based on the most recent Mortgage that was taken out on this home.Purchase Details
Home Financials for this Owner
Home Financials are based on the most recent Mortgage that was taken out on this home.Purchase Details
Similar Homes in the area
Home Values in the Area
Average Home Value in this Area
Purchase History
| Date | Buyer | Sale Price | Title Company |
|---|---|---|---|
| Fournier Amber | $317,000 | None Available | |
| Katuzney Abbey E | $165,000 | -- | |
| Gutauskas Rosina T | -- | -- |
Mortgage History
| Date | Status | Borrower | Loan Amount |
|---|---|---|---|
| Open | Fournier Amber | $301,150 | |
| Previous Owner | Katuzney Abbey E | $160,000 | |
| Previous Owner | Gutauskas Rosina T | $148,500 |
Property History
| Date | Event | Price | Change | Sq Ft Price |
|---|---|---|---|---|
| 11/21/2023 11/21/23 | Sold | $325,000 | +6.6% | $251 / Sq Ft |
| 10/23/2023 10/23/23 | Pending | -- | -- | -- |
| 10/19/2023 10/19/23 | For Sale | $305,000 | -- | $235 / Sq Ft |
Tax History Compared to Growth
Tax History
| Year | Tax Paid | Tax Assessment Tax Assessment Total Assessment is a certain percentage of the fair market value that is determined by local assessors to be the total taxable value of land and additions on the property. | Land | Improvement |
|---|---|---|---|---|
| 2024 | $5,485 | $151,060 | $45,710 | $105,350 |
| 2023 | $5,255 | $151,060 | $45,710 | $105,350 |
| 2022 | $4,983 | $151,060 | $45,710 | $105,350 |
| 2021 | $4,716 | $115,430 | $43,960 | $71,470 |
| 2020 | $4,716 | $115,430 | $43,960 | $71,470 |
| 2019 | $4,716 | $115,430 | $43,960 | $71,470 |
| 2018 | $4,737 | $115,430 | $43,960 | $71,470 |
| 2017 | $4,608 | $115,430 | $43,960 | $71,470 |
| 2016 | $4,792 | $127,890 | $49,770 | $78,120 |
| 2015 | $4,685 | $127,890 | $49,770 | $78,120 |
| 2014 | $4,571 | $127,890 | $49,770 | $78,120 |
Agents Affiliated with this Home
-
Allison Eddy-Bavaro

Seller's Agent in 2023
Allison Eddy-Bavaro
Century 21 Clemens Group
(401) 369-5489
2 in this area
46 Total Sales
-
Erin Martin

Buyer's Agent in 2023
Erin Martin
William Raveis Real Estate
(860) 356-6651
2 in this area
71 Total Sales
Map
Source: SmartMLS
MLS Number: 170605470
APN: MERI-001206-000348A-000038
- 325 Johnson Ave
- 88 Jeffrey Ln
- 96 Smithfield Ave
- 20 Jeffrey Ln
- 144 Fiesta Heights
- 38 Craig Ave
- 345 Pratt St
- 154 Finch Ave
- 47 Graveline Ave
- 1 Allen Ct
- 111 Sylvan Ave
- 72 Home Ave
- 55 Peacock Dr
- 123 Fowler Avenue Extension
- 95 S Vine St
- 65 Reservoir Ave
- 105 S Vine St Unit 2
- 365 Finch Ave
- 805 E Johnson Ave
- 274 Riverside Dr
