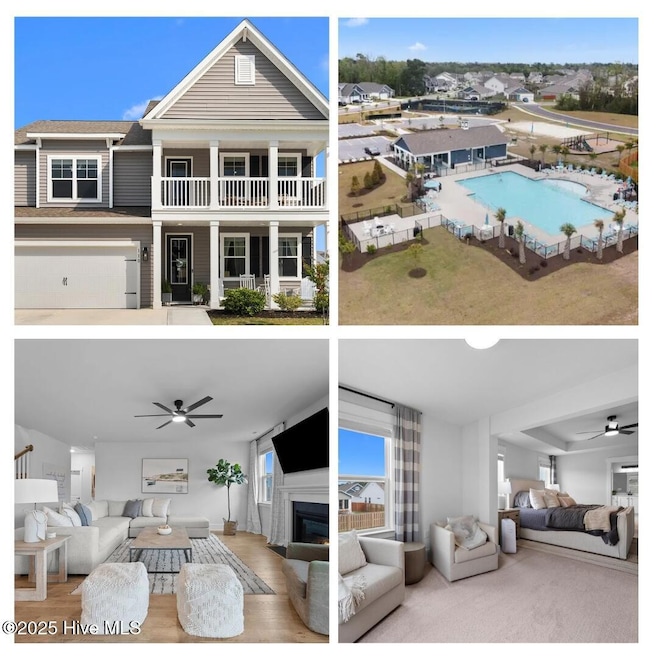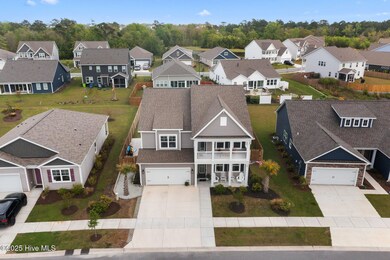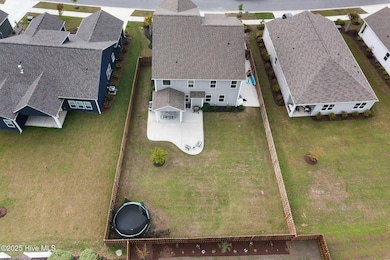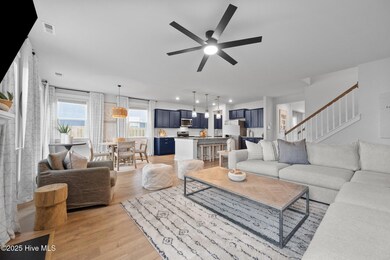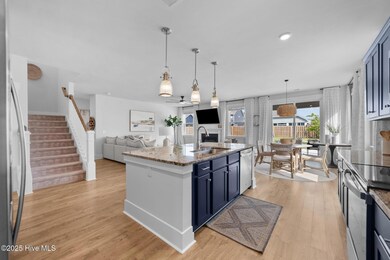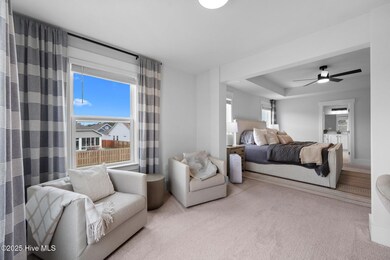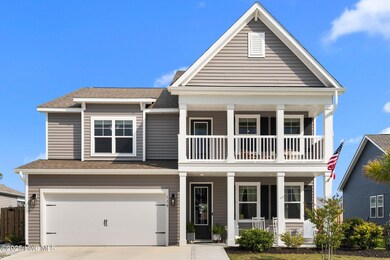110 Edgewater Way Holly Ridge, NC 28445
Highlights
- Deck
- 1 Fireplace
- Community Pool
- North Topsail Elementary School Rated 10
- Mud Room
- Covered Patio or Porch
About This Home
This Harbor Oak floorplan is not just a home--it's an opportunity. With a recent huge price reduction, this is hands down the best purchase in the neighborhood.From the moment you enter, you'll love the spacious foyer and elegant formal dining room. The main floor is built for entertaining with its wide-open layout, gourmet kitchen with butler's pantry, quartz island, and cozy living room with fireplace. A full guest suite on the main level makes hosting easy.Upstairs, enjoy a flexible loft (perfect as a second living space or office), a convenient laundry room, and the luxurious owner's retreat with sitting area and massive walk-in closet. Two additional bedrooms, a shared bath, and an airy balcony complete the second level.Step outside to a large fenced backyard--private, low-maintenance, and ready for outdoor fun. Stainless appliances and a Smart Home Technology Package are included.Waterside amenities elevate your lifestyle:Pool & clubhousePickleball & multi-sport courtsPlayground & sand volleyballCommunity fire pit for gathering with neighborsAll of this in a prime Surf City location--minutes to the beach via the Surf City Bridge (walk, bike, or golf cart!), close to local dining, breweries, and shopping. Easy commutes to Wilmington and Camp Lejeune.
Home Details
Home Type
- Single Family
Est. Annual Taxes
- $2,820
Year Built
- Built in 2020
Lot Details
- 8,712 Sq Ft Lot
- Fenced Yard
- Wood Fence
Home Design
- Wood Frame Construction
- Vinyl Siding
Interior Spaces
- 3,208 Sq Ft Home
- 2-Story Property
- Ceiling Fan
- 1 Fireplace
- Mud Room
- Formal Dining Room
- Kitchen Island
- Laundry Room
Flooring
- Carpet
- Tile
- Luxury Vinyl Plank Tile
Bedrooms and Bathrooms
- 4 Bedrooms
- 3 Full Bathrooms
- Walk-in Shower
Parking
- 2 Car Attached Garage
- Front Facing Garage
Outdoor Features
- Balcony
- Deck
- Covered Patio or Porch
Schools
- Surf City Elementary And Middle School
- Topsail High School
Utilities
- Heat Pump System
- Propane
- Electric Water Heater
- Fuel Tank
Listing and Financial Details
- Tenant pays for cable TV, water, trash collection, lawn maint, heating, gas, electricity, cooling
- The owner pays for hoa, pest control
Community Details
Overview
- Property has a Home Owners Association
- Master Insurance
- Waterside Subdivision
- Maintained Community
Amenities
- Community Garden
- Picnic Area
Recreation
- Community Playground
- Community Pool
Pet Policy
- Pets Allowed
Map
Source: Hive MLS
MLS Number: 100540607
APN: 4235-55-5102-0000
- 112 Edgewater Way Unit 57
- 124 Swingbridge Trail
- 106 Mesa Ln
- 103 Mesa Ln
- 803 Airlie Vista Ln
- 320 Edgewater Way
- 3018 Course Ln
- 3001 Course Ln
- 312 Cleat Dr
- 200 Gateway Condos Dr Unit 214
- 200 Gateway Condos Dr Unit 225
- 126 Atkinson Point Rd
- 309 Azimuth Dr
- 120 Little Kinston Rd
- 502 Edgewater Way
- 208a Bridgeview Ct
- 102 S Grassland Rd Unit Lot 27
- 112 N Grassland Rd Unit 19
- 110 N Grassland Rd Unit Th20
- 122 N Grassland Rd Unit Th 14
- 202 Airlie Vista Ln
- 2098 Course Ln
- 411 Triton Ln
- 1040 Vinson Way
- 2018 Course Ln
- 121 S Grassland Rd
- 125 S Grassland Rd
- 123 S Grassland Rd
- 918 N New River Dr Unit 235
- 1501 N New River Dr Unit 201
- 206 Red Carnation Dr
- 6018 6th St
- 247 Red Carnation Dr
- 201 Bungalow Rd
- 402 Sea Star Cir
- 1211 Daisy Ct
- 85 E Hennings Way
- 206 Collegiate Dr
- 237 Seashore Dr Unit B
- 1001 Victory Lap Ln
