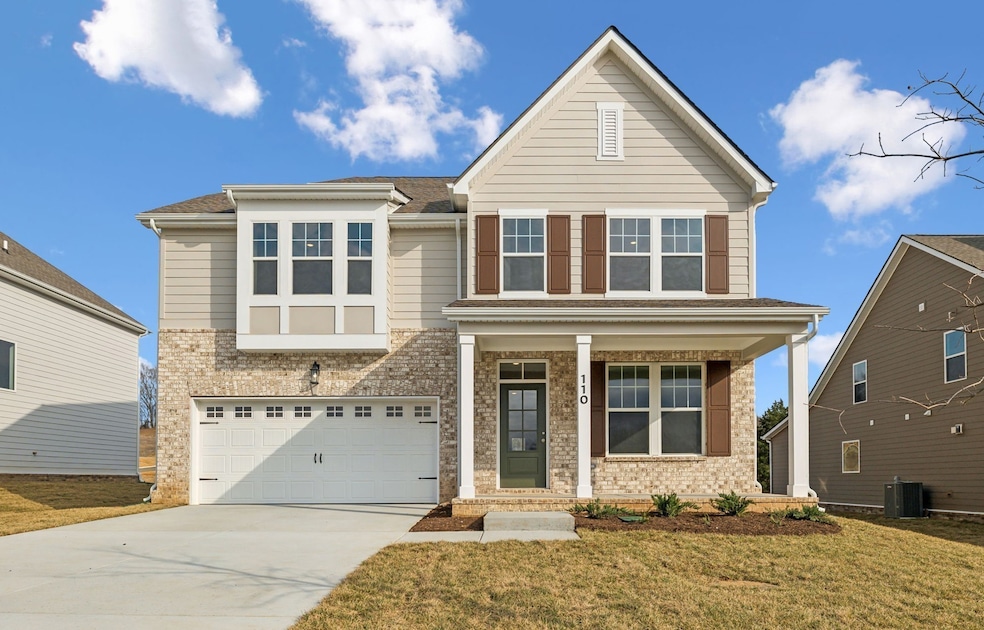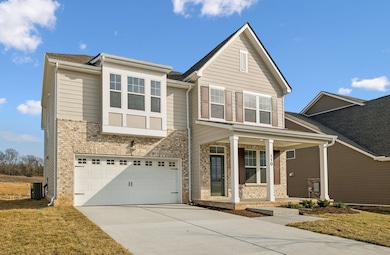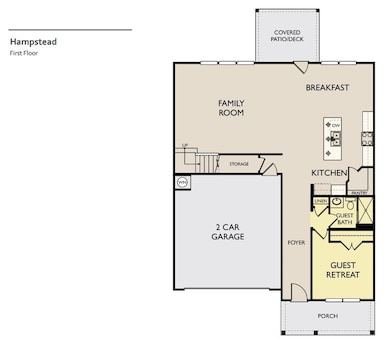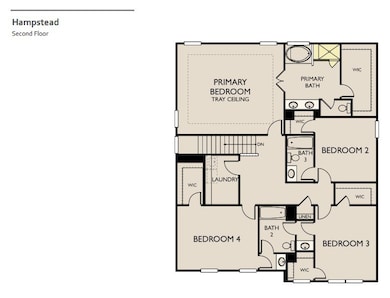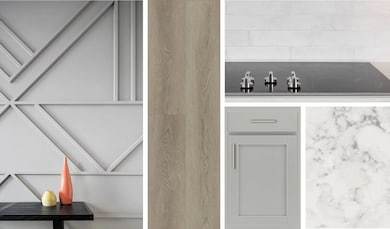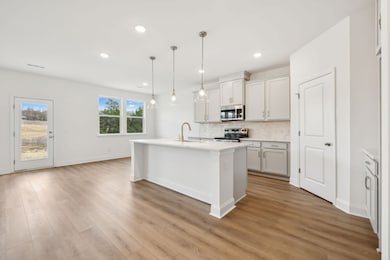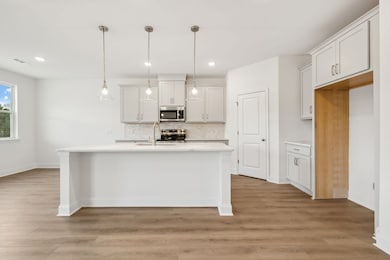110 Emeline Way Mt. Juliet, TN 37122
Estimated payment $3,508/month
Highlights
- Open Floorplan
- Wood Flooring
- Community Pool
- West Elementary School Rated A-
- Great Room
- Covered Patio or Porch
About This Home
Permanently fixed rate of 2.99% on a 30-year FHA/VA loan! You read that correctly; we are rolling back rates to 2020 in order to provide you with a more affordable payment. No rate adjustments, no gimmicks, just an amazing, fixed rate under 3%! See Community Sales Manager for details. Terms and conditions apply. Homesite #169 - MOVE IN Ready! This beautifully designed 5 Bed / 4 Bath Hampstead home offers flexible living spaces, upscale finishes and a large, flat backyard perfect for outdoor living, play or future landscaping dreams. Step inside to find luxury vinyl plank (LVP) flooring throughout the entire first floor, creating a seamless, stylish look with durability for everyday life. Your kitchen features the professionally curated Milan Collection, which includes Whisper Gray cabinetry, quartz countertops, subway tile backsplash and stainless-steel appliances. The spacious Great Room provides plenty of room when hosting family and friends for holidays or sporting events. The covered rear patio is located right off of the dining area allowing for indoor/outdoor entertaining with ease. The main level also features a guest bedroom with full bath access, ideal for overnight visitors or multi-generational living. The Owner's Suite is a true retreat, complete with a tray ceiling, dual sinks with quartz countertops, soaking tub and tiled shower with built-in seat - the perfect blend of comfort and elegance. Two secondary bedrooms located on the 2nd floor share a Jack and Jill bath while another bedroom features its out private bath - perfect for family or guests needing more privacy. Willow Landing is located only 10 minutes from shopping, dining, top-rated Mt. Juliet schools and everyday conveniences. The community will also include a pool, cabana, playground and walking trail! Don't miss out on this exceptional layout with thoughtful details and plenty of room to grow, inside and out!
Listing Agent
Ashton Nashville Residential Brokerage Phone: 3122864900 License #330583 Listed on: 10/24/2025

Open House Schedule
-
Saturday, November 29, 202510:00 am to 6:00 pm11/29/2025 10:00:00 AM +00:0011/29/2025 6:00:00 PM +00:00Hurry in to take advantage of the 2.99% FHA/VA rate special on this move-in ready "Hampstead" home located on a private homesite! Meet at the model home located 102 Emeline Way in Mt. Juliet.Add to Calendar
-
Sunday, November 30, 202512:00 to 6:00 pm11/30/2025 12:00:00 PM +00:0011/30/2025 6:00:00 PM +00:00Hurry in to take advantage of the 2.99% FHA/VA rate special on this move-in ready "Hampstead" home located on a private homesite! Meet at the model home located 102 Emeline Way in Mt. Juliet.Add to Calendar
Home Details
Home Type
- Single Family
Est. Annual Taxes
- $2,864
Year Built
- Built in 2025
Lot Details
- Lot Dimensions are 65x150
- Level Lot
HOA Fees
- $100 Monthly HOA Fees
Parking
- 2 Car Attached Garage
- 4 Open Parking Spaces
- Front Facing Garage
- Garage Door Opener
- Driveway
Home Design
- Brick Exterior Construction
Interior Spaces
- 2,858 Sq Ft Home
- Property has 2 Levels
- Open Floorplan
- ENERGY STAR Qualified Windows
- Entrance Foyer
- Great Room
- Combination Dining and Living Room
- Interior Storage Closet
- Washer and Electric Dryer Hookup
Kitchen
- Microwave
- Dishwasher
- Stainless Steel Appliances
- Kitchen Island
- Disposal
Flooring
- Wood
- Carpet
- Tile
Bedrooms and Bathrooms
- 5 Bedrooms | 1 Main Level Bedroom
- Walk-In Closet
- 4 Full Bathrooms
- Double Vanity
- Soaking Tub
Home Security
- Carbon Monoxide Detectors
- Fire and Smoke Detector
Eco-Friendly Details
- Energy-Efficient Thermostat
- Air Purifier
Outdoor Features
- Covered Patio or Porch
Schools
- West Elementary School
- Mt. Juliet Middle School
- Mt. Juliet High School
Utilities
- Air Filtration System
- Ducts Professionally Air-Sealed
- Central Heating and Cooling System
- Floor Furnace
- Heating System Uses Natural Gas
- Underground Utilities
- STEP System includes septic tank and pump
Listing and Financial Details
- Property Available on 8/31/25
Community Details
Overview
- $350 One-Time Secondary Association Fee
- Association fees include ground maintenance, recreation facilities
- Willow Landing Subdivision
Recreation
- Community Playground
- Community Pool
- Park
- Trails
Map
Home Values in the Area
Average Home Value in this Area
Property History
| Date | Event | Price | List to Sale | Price per Sq Ft |
|---|---|---|---|---|
| 11/08/2025 11/08/25 | Price Changed | $599,995 | 0.0% | $210 / Sq Ft |
| 11/05/2025 11/05/25 | Price Changed | $599,995 | +1.7% | $210 / Sq Ft |
| 10/24/2025 10/24/25 | For Sale | $589,995 | 0.0% | $206 / Sq Ft |
| 10/04/2025 10/04/25 | Price Changed | $589,995 | -1.7% | $206 / Sq Ft |
| 07/20/2025 07/20/25 | Price Changed | $599,995 | -7.7% | $210 / Sq Ft |
| 01/01/2025 01/01/25 | For Sale | $649,995 | -- | $227 / Sq Ft |
Source: Realtracs
MLS Number: 3033111
- 106 Emeline Way
- Savoy Plan at Willow Landing
- Winters Plan at Willow Landing
- Waterville Plan at Willow Landing
- Cheyenne Plan at Willow Landing
- Macon Plan at Willow Landing
- Meaghan Plan at Willow Landing
- Hampstead Plan at Willow Landing
- Jordan Plan at Willow Landing
- 126 Emeline Way
- 130 Emeline Way
- 134 Emeline Way
- 140 Emeline Way
- 142 Emeline Way
- 144 Emeline Way
- 146 Emeline Way
- 145 Emeline Way
- 147 Emeline Way
- 152 Emeline Way
- 149 Emeline Way
- 11 Cooks Rd
- 203 Maple Way
- 2244 Cooks Rd
- 212 Parrish Place
- 219 Parrish Place
- 427 Parrish Hill
- 30 Shady Valley Dr
- 441 Northern Rd
- 230 River Rock Dr
- 223 River Rock Dr
- 250 River Rock Dr
- 1304 Saddlehorn
- 237 River Rock Dr
- 247 River Rock Dr
- 249 River Rock Dr
- 248 River Rock Dr
- 1500 Saddle View
- 550 Old Laguardo Rd W
- 1807 Meadowglen Cir
- 2856 Park Knoll Dr
