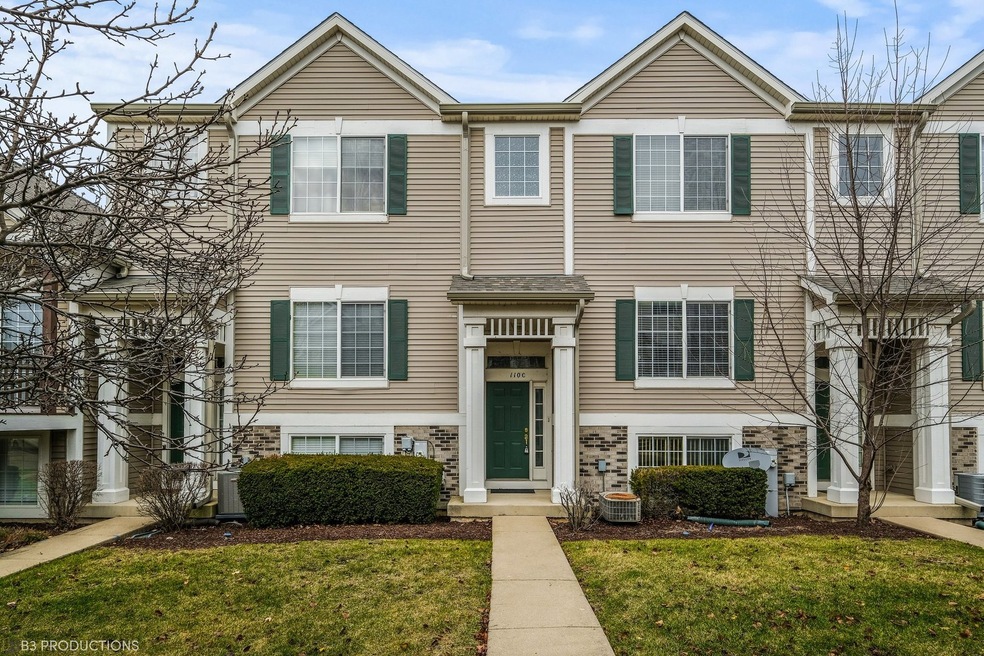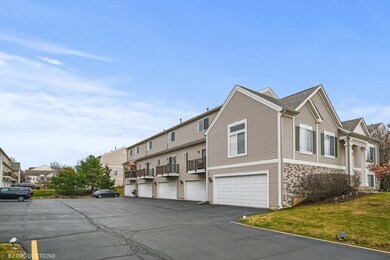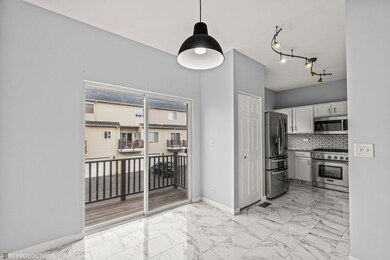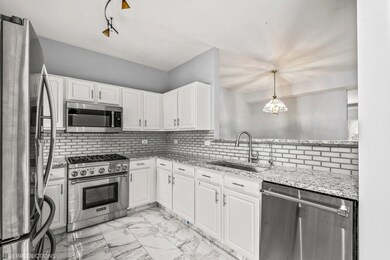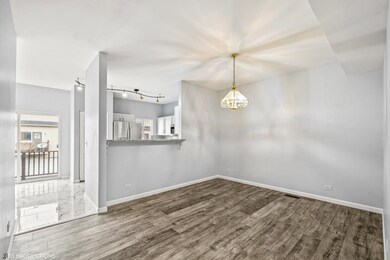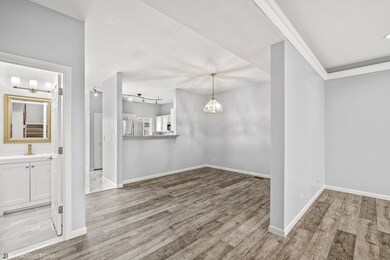
110 Enclave Cir Unit C Bolingbrook, IL 60440
Highlights
- Vaulted Ceiling
- Breakfast Room
- Living Room
- <<bathWithWhirlpoolToken>>
- 2 Car Attached Garage
- Laundry Room
About This Home
As of February 2023Ready to move in townhome! Features an open floor plan, a fresh white kitchen with stainless steel appliances. This two bedroom - 1.5 bath includes a two car attatched garage, and a private deck! With quick, and convenient access to major highway interchange's 355, and 55.
Townhouse Details
Home Type
- Townhome
Est. Annual Taxes
- $4,755
Year Built
- Built in 1999
HOA Fees
- $232 Monthly HOA Fees
Parking
- 2 Car Attached Garage
- Parking Included in Price
Interior Spaces
- 1,400 Sq Ft Home
- 3-Story Property
- Vaulted Ceiling
- Ceiling Fan
- Family Room
- Living Room
- Breakfast Room
- Formal Dining Room
- Finished Basement
- Partial Basement
Kitchen
- Range<<rangeHoodToken>>
- <<microwave>>
- Dishwasher
- Disposal
Flooring
- Carpet
- Laminate
- Ceramic Tile
Bedrooms and Bathrooms
- 2 Bedrooms
- 2 Potential Bedrooms
- Dual Sinks
- <<bathWithWhirlpoolToken>>
Laundry
- Laundry Room
- Dryer
- Washer
Utilities
- Central Air
- Heating System Uses Natural Gas
Listing and Financial Details
- Homeowner Tax Exemptions
Community Details
Overview
- Association fees include exterior maintenance, lawn care, snow removal
Pet Policy
- Pets Allowed
- Pet Deposit Required
Ownership History
Purchase Details
Home Financials for this Owner
Home Financials are based on the most recent Mortgage that was taken out on this home.Purchase Details
Home Financials for this Owner
Home Financials are based on the most recent Mortgage that was taken out on this home.Purchase Details
Purchase Details
Home Financials for this Owner
Home Financials are based on the most recent Mortgage that was taken out on this home.Purchase Details
Home Financials for this Owner
Home Financials are based on the most recent Mortgage that was taken out on this home.Similar Homes in Bolingbrook, IL
Home Values in the Area
Average Home Value in this Area
Purchase History
| Date | Type | Sale Price | Title Company |
|---|---|---|---|
| Warranty Deed | $250,000 | Citywide Title | |
| Warranty Deed | $160,000 | First American Title Ins Co | |
| Interfamily Deed Transfer | -- | Attorney | |
| Warranty Deed | $199,000 | None Available | |
| Warranty Deed | $159,500 | -- |
Mortgage History
| Date | Status | Loan Amount | Loan Type |
|---|---|---|---|
| Previous Owner | $237,500 | New Conventional | |
| Previous Owner | $135,000 | New Conventional | |
| Previous Owner | $144,000 | New Conventional | |
| Previous Owner | $158,450 | Unknown | |
| Previous Owner | $19,900 | Unknown | |
| Previous Owner | $19,900 | Credit Line Revolving | |
| Previous Owner | $159,200 | Unknown | |
| Previous Owner | $136,000 | Unknown | |
| Previous Owner | $143,100 | Purchase Money Mortgage |
Property History
| Date | Event | Price | Change | Sq Ft Price |
|---|---|---|---|---|
| 02/24/2023 02/24/23 | Sold | $250,000 | -5.7% | $179 / Sq Ft |
| 01/16/2023 01/16/23 | Pending | -- | -- | -- |
| 12/13/2022 12/13/22 | For Sale | $265,000 | +65.6% | $189 / Sq Ft |
| 12/20/2016 12/20/16 | Sold | $160,000 | -4.8% | $114 / Sq Ft |
| 10/21/2016 10/21/16 | Pending | -- | -- | -- |
| 10/12/2016 10/12/16 | For Sale | $168,000 | -- | $120 / Sq Ft |
Tax History Compared to Growth
Tax History
| Year | Tax Paid | Tax Assessment Tax Assessment Total Assessment is a certain percentage of the fair market value that is determined by local assessors to be the total taxable value of land and additions on the property. | Land | Improvement |
|---|---|---|---|---|
| 2023 | $5,873 | $64,412 | $15,498 | $48,914 |
| 2022 | $5,034 | $56,931 | $13,698 | $43,233 |
| 2021 | $4,755 | $53,232 | $12,808 | $40,424 |
| 2020 | $4,600 | $51,482 | $12,387 | $39,095 |
| 2019 | $4,340 | $48,069 | $11,566 | $36,503 |
| 2018 | $4,593 | $44,221 | $10,640 | $33,581 |
| 2017 | $4,393 | $41,915 | $10,085 | $31,830 |
| 2016 | $4,285 | $39,900 | $9,600 | $30,300 |
| 2015 | $3,451 | $37,100 | $8,900 | $28,200 |
| 2014 | $3,451 | $37,100 | $8,900 | $28,200 |
| 2013 | $3,451 | $46,400 | $11,100 | $35,300 |
Agents Affiliated with this Home
-
Vincenzo Allan

Seller's Agent in 2023
Vincenzo Allan
SQFT Io
(708) 979-3200
1 in this area
22 Total Sales
-
Johnson Maliekkal

Buyer's Agent in 2023
Johnson Maliekkal
RE/MAX
(773) 851-9945
1 in this area
99 Total Sales
-
Jim Ross
J
Seller's Agent in 2016
Jim Ross
Kagan Real Estate, Inc.
(708) 912-2994
39 Total Sales
-
N
Buyer's Agent in 2016
Nick Nour
Ever Max, Inc
Map
Source: Midwest Real Estate Data (MRED)
MLS Number: 11687493
APN: 02-11-314-008
- 220 Braemar Glen
- 218 E Briarcliff Rd
- 121 Cypress Dr
- 230 Northridge Ave
- 412 Salem Square Unit 5
- 400 Salem Square
- 161 Olympic Dr
- 255 Ironbark Ct
- 412 Greentree Ln Unit 6
- 215 Chase Ct
- 419 Colony Ct
- 125 E Robinhood Way
- 426 Greentree Ln Unit 6
- 114 Pilgrim Ct Unit 8
- 452 Mallview Ln
- 189 Delmar Dr
- 217 Davis Ln
- 224 Lexington Dr
- 221 Lafayette Dr
- 165 Arrowhead Ln
