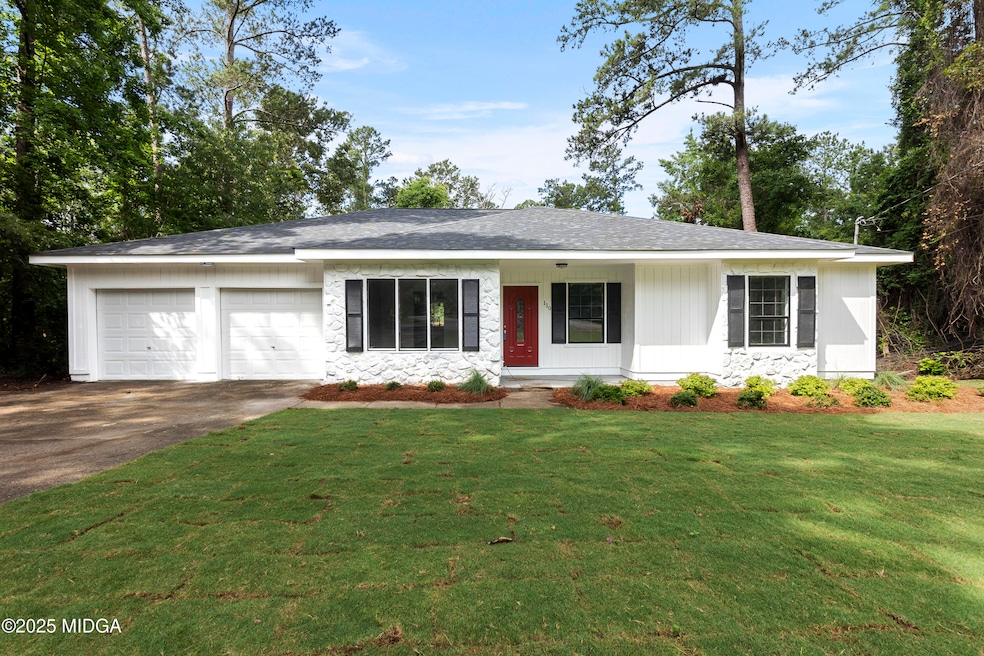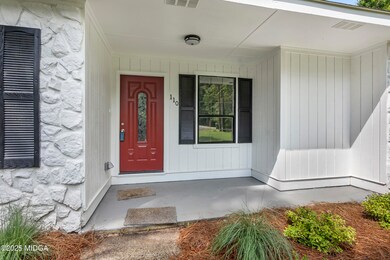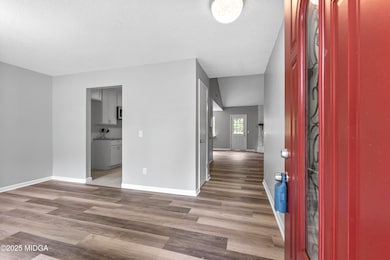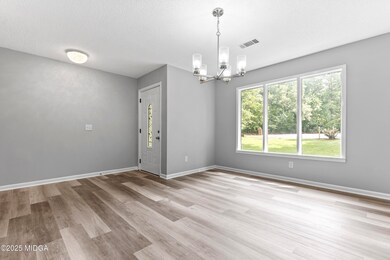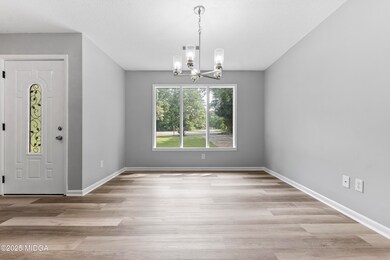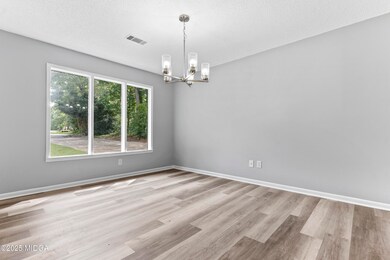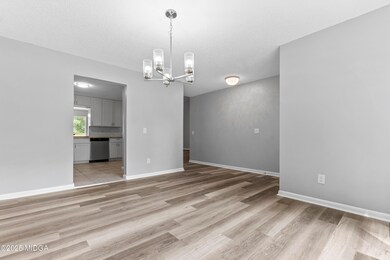
110 Ensenada Way Warner Robins, GA 31088
Highlights
- Deck
- Traditional Architecture
- No HOA
- Quail Run Elementary School Rated A
- Solid Surface Countertops
- Formal Dining Room
About This Home
As of July 2025OPEN HOUSE SATURDAY 6/7/25 1pm-3pm AND SUNDAY 6/8/25 12pm-2pm. Talk about a glow-up! This fully renovated 4-bedroom, 2-bath beauty has it all--new roof, new LVP floors, new fixtures, and yep... basically new everything- Even the Septic Tank is Brand New!The kitchen is ready to impress with shiny granite countertops, stainless steel dishwasher, sleek tile floors, and a classic subway tile backsplash. There are two eating areas, and the formal dining would make an excellent office or flex room. The oversized living room is cozy and cool, featuring an impressive vaulted ceiling with wood beam and a statement fireplace that says 'let's stay in tonight.'The master suite? It's massive--with his and her walk-in closets and a double shower that seriously steals the show (hello, gorgeous tilework!). Both bathrooms got the granite upgrade, too with granite countertops! The master has new LVP while the other bedrooms have brand new carpet.Outside, you've got a brand-new deck made for summer nights and almost 2 acres of space to roam. Oh, and did we mention the 2-car garage? Yeah, it's got that too.This one's the total package--don't let it get away!
Last Agent to Sell the Property
Keller Williams Realty Middle Georgia License #358300 Listed on: 06/06/2025

Last Buyer's Agent
Brokered Agent
Brokered Sale
Home Details
Home Type
- Single Family
Est. Annual Taxes
- $1,996
Year Built
- Built in 1979
Lot Details
- 1.96 Acre Lot
Home Design
- Traditional Architecture
- Brick or Stone Mason
- Composition Roof
- Wood Siding
Interior Spaces
- 2,005 Sq Ft Home
- 1-Story Property
- Ceiling Fan
- Skylights
- Living Room with Fireplace
- Formal Dining Room
Kitchen
- Microwave
- Dishwasher
- Solid Surface Countertops
Flooring
- Carpet
- Ceramic Tile
Bedrooms and Bathrooms
- 4 Bedrooms
- Dual Closets
- Walk-In Closet
- 2 Full Bathrooms
Laundry
- Laundry Room
- Washer and Dryer Hookup
Parking
- Attached Garage
- Front Facing Garage
Outdoor Features
- Deck
- Patio
Utilities
- Central Heating and Cooling System
- Septic Tank
Community Details
- No Home Owners Association
Listing and Financial Details
- Assessor Parcel Number 00048A 059000
Ownership History
Purchase Details
Home Financials for this Owner
Home Financials are based on the most recent Mortgage that was taken out on this home.Purchase Details
Purchase Details
Purchase Details
Purchase Details
Similar Homes in the area
Home Values in the Area
Average Home Value in this Area
Purchase History
| Date | Type | Sale Price | Title Company |
|---|---|---|---|
| Warranty Deed | $115,000 | None Listed On Document | |
| Deed | -- | -- | |
| Deed | -- | -- | |
| Deed | -- | -- | |
| Deed | -- | -- |
Mortgage History
| Date | Status | Loan Amount | Loan Type |
|---|---|---|---|
| Open | $175,000 | Construction | |
| Previous Owner | $108,250 | New Conventional |
Property History
| Date | Event | Price | Change | Sq Ft Price |
|---|---|---|---|---|
| 07/22/2025 07/22/25 | Sold | $270,000 | 0.0% | $135 / Sq Ft |
| 06/09/2025 06/09/25 | Pending | -- | -- | -- |
| 06/06/2025 06/06/25 | For Sale | $270,000 | -- | $135 / Sq Ft |
Tax History Compared to Growth
Tax History
| Year | Tax Paid | Tax Assessment Tax Assessment Total Assessment is a certain percentage of the fair market value that is determined by local assessors to be the total taxable value of land and additions on the property. | Land | Improvement |
|---|---|---|---|---|
| 2024 | $1,996 | $83,440 | $19,600 | $63,840 |
| 2023 | $1,798 | $74,400 | $19,600 | $54,800 |
| 2022 | $1,721 | $71,200 | $19,600 | $51,600 |
| 2021 | $1,356 | $55,800 | $9,520 | $46,280 |
| 2020 | $1,348 | $55,240 | $9,520 | $45,720 |
| 2019 | $1,348 | $55,240 | $9,520 | $45,720 |
| 2018 | $1,140 | $46,720 | $9,520 | $37,200 |
| 2017 | $1,141 | $46,720 | $9,520 | $37,200 |
| 2016 | $1,143 | $46,720 | $9,520 | $37,200 |
| 2015 | $1,146 | $46,720 | $9,520 | $37,200 |
| 2014 | -- | $46,720 | $9,520 | $37,200 |
| 2013 | -- | $47,000 | $9,520 | $37,480 |
Agents Affiliated with this Home
-
Cheryl Gillen

Seller's Agent in 2025
Cheryl Gillen
Keller Williams Realty Middle Georgia
(478) 250-5831
246 Total Sales
-
B
Buyer's Agent in 2025
Brokered Agent
Brokered Sale
Map
Source: Middle Georgia MLS
MLS Number: 179978
APN: 00048A059000
- 105 Calle Verde Dr
- 107 Rio Pinar Dr
- 605 Smithville Church Rd
- 322 Smithville Church Rd
- 112 Springtime Dr
- 4 Willow Lake Dr
- 318 Pheasant Ridge Dr
- 109 Molded Stone Place
- 319 Smithville Church Rd
- 108 Covey Run Dr
- 148 Knights Bridge
- 402 Spike Trail
- 310 Beau Claire Cir
- 304 Beau Claire Cir
- 302 Beau Claire Cir
- 312 Beau Claire Cir
- 124 Prestige Dr
- 134 Williamstown Dr
- 103 Mayfair Cir
