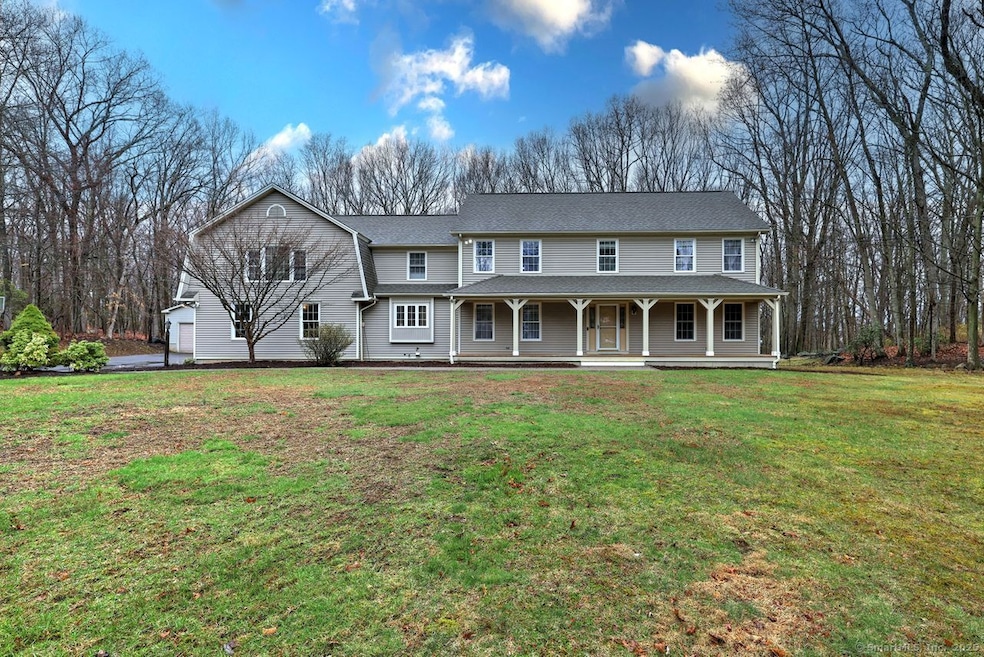
110 Far Mill Dr Stratford, CT 06614
Oronoque NeighborhoodHighlights
- Above Ground Pool
- Deck
- 1 Fireplace
- Colonial Architecture
- Attic
- Porch
About This Home
As of July 2025Welcome to this exquisite custom-built home, lovingly maintained by the original owners. Nestled in the sought-after north end of town, this residence boasts a beautifully designed kitchen with ample counter space, abundant cabinets, an oversized pantry, a gas range, granite countertops, and stainless steel appliances. The heart of the home features a floor-to-ceiling stone fireplace in the family room, creating a cozy and inviting atmosphere. The first floor also includes a dedicated office, an exercise room, and a stunning dining room, all perfect for both everyday living and entertaining. The open floor plan seamlessly connects these spaces, making it ideal for hosting gatherings and celebrating holidays. Upstairs, you'll find five generously sized bedrooms, including a luxurious primary suite with a walk-in dressing room and a full bath. The convenience of an upper-level laundry room adds to the home's thoughtful design. With four full baths, hardwood floors throughout, and oversized windows that flood the home with natural light, every detail has been carefully considered. The basement offers additional storage or the potential for extra living space, three-car attached garage and an additional oversized two-car garage provide ample parking & storage options. Above the three-car garage, there's a versatile space that can be used for potential in-law suite, au pair suite, or a private office. Situated on a private lot surrounded by woods. Great location.
Last Agent to Sell the Property
Coldwell Banker Realty License #RES.0754557 Listed on: 04/01/2025

Home Details
Home Type
- Single Family
Est. Annual Taxes
- $15,604
Year Built
- Built in 2000
Lot Details
- 0.92 Acre Lot
- Property is zoned RS-1
Home Design
- Colonial Architecture
- Concrete Foundation
- Frame Construction
- Asphalt Shingled Roof
- Vinyl Siding
Interior Spaces
- 3,856 Sq Ft Home
- 1 Fireplace
- French Doors
- Basement Fills Entire Space Under The House
- Pull Down Stairs to Attic
- Laundry on upper level
Kitchen
- Oven or Range
- Microwave
- Dishwasher
Bedrooms and Bathrooms
- 5 Bedrooms
- 4 Full Bathrooms
Parking
- 7 Car Garage
- Parking Deck
Outdoor Features
- Above Ground Pool
- Deck
- Porch
Location
- Property is near a golf course
Schools
- Chapel Street Elementary School
- Flood Middle School
- Bunnell High School
Utilities
- Central Air
- Hot Water Heating System
- Heating System Uses Natural Gas
- Hot Water Circulator
Listing and Financial Details
- Assessor Parcel Number 368334
Ownership History
Purchase Details
Home Financials for this Owner
Home Financials are based on the most recent Mortgage that was taken out on this home.Purchase Details
Similar Homes in the area
Home Values in the Area
Average Home Value in this Area
Purchase History
| Date | Type | Sale Price | Title Company |
|---|---|---|---|
| Warranty Deed | $985,000 | -- | |
| Warranty Deed | $985,000 | -- | |
| Deed | $135,800 | -- | |
| Deed | $135,800 | -- |
Mortgage History
| Date | Status | Loan Amount | Loan Type |
|---|---|---|---|
| Previous Owner | $389,700 | Stand Alone Refi Refinance Of Original Loan | |
| Previous Owner | $415,000 | No Value Available |
Property History
| Date | Event | Price | Change | Sq Ft Price |
|---|---|---|---|---|
| 07/07/2025 07/07/25 | Sold | $985,000 | -0.4% | $255 / Sq Ft |
| 07/07/2025 07/07/25 | Pending | -- | -- | -- |
| 04/14/2025 04/14/25 | For Sale | $989,000 | -- | $256 / Sq Ft |
Tax History Compared to Growth
Tax History
| Year | Tax Paid | Tax Assessment Tax Assessment Total Assessment is a certain percentage of the fair market value that is determined by local assessors to be the total taxable value of land and additions on the property. | Land | Improvement |
|---|---|---|---|---|
| 2025 | $15,685 | $390,180 | $112,700 | $277,480 |
| 2024 | $15,604 | $388,150 | $112,700 | $275,450 |
| 2023 | $15,604 | $388,150 | $112,700 | $275,450 |
| 2022 | $15,316 | $388,150 | $112,700 | $275,450 |
| 2021 | $15,320 | $388,150 | $112,700 | $275,450 |
| 2020 | $15,386 | $388,150 | $112,700 | $275,450 |
| 2019 | $15,679 | $393,260 | $101,010 | $292,250 |
| 2018 | $15,691 | $393,260 | $101,010 | $292,250 |
| 2017 | $15,719 | $393,260 | $101,010 | $292,250 |
| 2016 | $15,333 | $393,260 | $101,010 | $292,250 |
| 2015 | $14,499 | $392,070 | $101,010 | $291,060 |
| 2014 | $16,032 | $449,960 | $114,100 | $335,860 |
Agents Affiliated with this Home
-

Seller's Agent in 2025
Edain Connery
Coldwell Banker Realty
(203) 414-4706
4 in this area
20 Total Sales
-

Buyer's Agent in 2025
Filomena Ramos
Coldwell Banker Realty
(203) 258-1755
1 in this area
22 Total Sales
Map
Source: SmartMLS
MLS Number: 24084461
APN: STRA-006021-000004-000001
- 37 Happy Hollow Cir Unit D
- 2 Oak Terrace
- 24 Happy Hollow Cir Unit C
- 105 Brinsmayd Ave
- 23 Happy Hollow Cir Unit B
- 60 Engine House Rd Unit D
- 52 Shinnacock Trail
- 35 Saginaw Trail
- 54 Wedgewood Rd Unit D
- 518 Iroquois Ln Unit A
- 535 Narraganset Ln Unit B
- 84 Kanungum Trail
- 8 Algonkin Rd Unit B
- 8 Algonkin Rd Unit A
- 7579 Main St
- 475 Commanche Ln Unit B
- 38 Ojibwa Rd
- 6 Pochong Trail
- 445 North Trail Unit A
- 8 Piegan Trail
