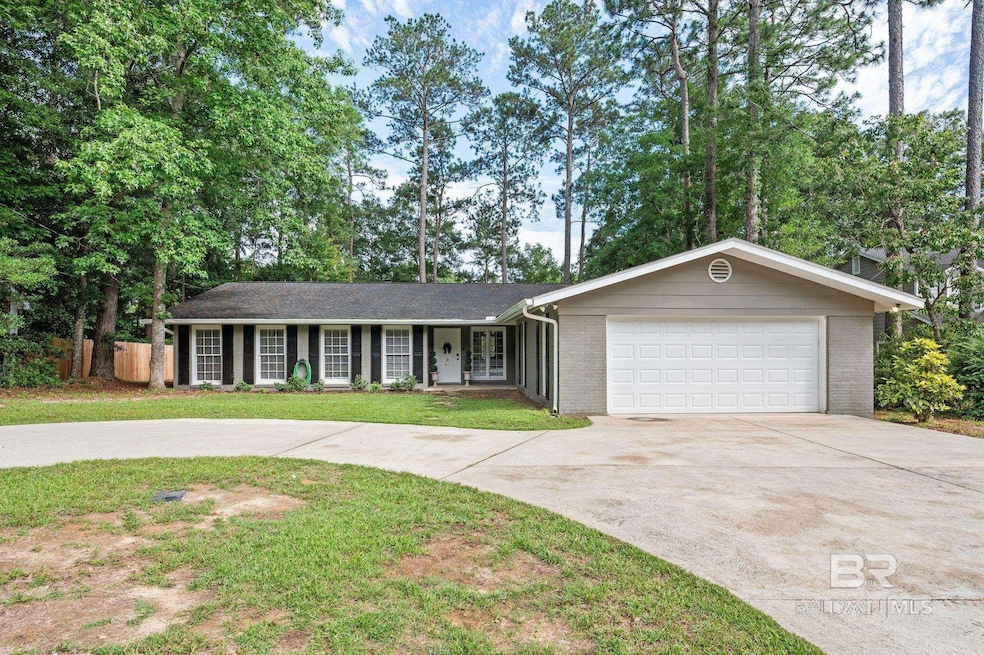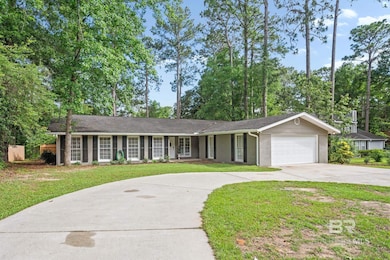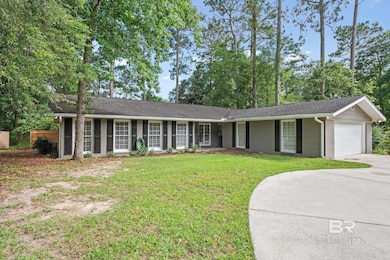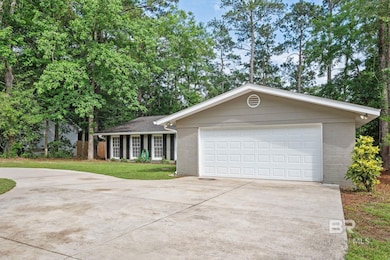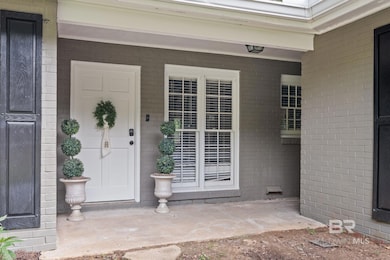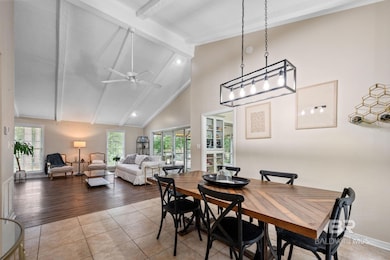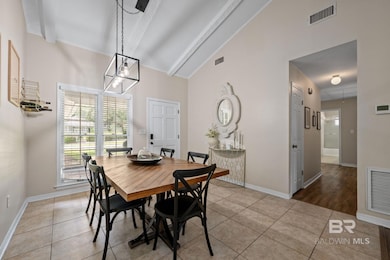
110 Ferncliff Cir Daphne, AL 36526
Lake Forest NeighborhoodEstimated payment $1,675/month
Highlights
- Hot Property
- On Golf Course
- Vaulted Ceiling
- W. J. Carroll Intermediate School Rated A-
- Clubhouse
- Sun or Florida Room
About This Home
This home is priced to sell and offers incredible value for a golf course property! Welcome to this beautifully maintained 3-bedroom, 2-bathroom home located directly on the Lake Forest Golf Course! From the moment you walk in, you'll notice the attention to detail and care that has gone into this home. The interior is warm and inviting, with finishes that look like they came straight out of a magazine. Large sliding glass doors across the back of the home fill the space with natural light and frame stunning views of the golf course, creating a seamless connection between indoor and outdoor living. Step outside to a spacious screened-in porch—perfect for enjoying peaceful mornings or unwinding in the evening while overlooking the greens. This home also offers practical features that add tremendous value, including two water heaters, a generous storage room off the garage, and ample space for organization or hobbies. Located in one of Daphne’s most established and amenity-rich communities, this property offers not only charm and comfort but also an unbeatable lifestyle. Whether you're relaxing inside or enjoying the scenic backdrop outdoors, this home delivers the perfect blend of function, beauty, and location. And best of all—it's priced to sell! Don’t miss your chance to own a golf course home at an incredible value. Buyer and Buyers agent to verify all information deemed important during due diligence. Buyer to verify all information during due diligence.
Last Listed By
Wellhouse Real Estate Eastern Brokerage Phone: 251-278-7377 Listed on: 05/29/2025
Home Details
Home Type
- Single Family
Est. Annual Taxes
- $2,345
Year Built
- Built in 1971
Lot Details
- 10,019 Sq Ft Lot
- On Golf Course
- Cul-De-Sac
- Fenced
- Few Trees
HOA Fees
- $60 Monthly HOA Fees
Home Design
- Ranch Property
- Brick or Stone Mason
- Slab Foundation
- Composition Roof
- Lead Paint Disclosure
Interior Spaces
- 1,827 Sq Ft Home
- 1-Story Property
- Vaulted Ceiling
- Ceiling Fan
- Wood Burning Fireplace
- Family Room
- Living Room with Fireplace
- Combination Dining and Living Room
- Sun or Florida Room
- Screened Porch
- Storage
- Golf Course Views
Kitchen
- Cooktop
- Microwave
- Dishwasher
Flooring
- Tile
- Vinyl
Bedrooms and Bathrooms
- 3 Bedrooms
- Walk-In Closet
- 2 Full Bathrooms
- Dual Vanity Sinks in Primary Bathroom
Laundry
- Dryer
- Washer
Home Security
- Fire and Smoke Detector
- Termite Clearance
Parking
- Attached Garage
- Automatic Garage Door Opener
Outdoor Features
- Patio
Schools
- Daphne East Elementary School
- Daphne Middle School
- Daphne High School
Utilities
- Central Heating and Cooling System
- Electric Water Heater
Listing and Financial Details
- Assessor Parcel Number 4302040004029.000
Community Details
Overview
- Association fees include management, common area insurance, ground maintenance, recreational facilities
Amenities
- Community Barbecue Grill
- Clubhouse
Recreation
- Golf Course Community
- Tennis Courts
- Community Pool
- Children's Pool
Map
Home Values in the Area
Average Home Value in this Area
Tax History
| Year | Tax Paid | Tax Assessment Tax Assessment Total Assessment is a certain percentage of the fair market value that is determined by local assessors to be the total taxable value of land and additions on the property. | Land | Improvement |
|---|---|---|---|---|
| 2024 | $2,345 | $50,980 | $4,540 | $46,440 |
| 2023 | $2,003 | $43,540 | $4,540 | $39,000 |
| 2022 | $1,717 | $39,940 | $0 | $0 |
| 2021 | $1,545 | $35,920 | $0 | $0 |
| 2020 | $1,537 | $35,740 | $0 | $0 |
| 2019 | $1,421 | $33,040 | $0 | $0 |
| 2018 | $1,370 | $31,860 | $0 | $0 |
| 2017 | $1,299 | $30,220 | $0 | $0 |
| 2016 | $1,238 | $28,800 | $0 | $0 |
| 2015 | -- | $28,200 | $0 | $0 |
| 2014 | -- | $27,100 | $0 | $0 |
| 2013 | -- | $26,000 | $0 | $0 |
Property History
| Date | Event | Price | Change | Sq Ft Price |
|---|---|---|---|---|
| 05/29/2025 05/29/25 | For Sale | $267,474 | -- | $146 / Sq Ft |
Purchase History
| Date | Type | Sale Price | Title Company |
|---|---|---|---|
| Deed | $160,000 | None Listed On Document | |
| Warranty Deed | -- | None Available |
Mortgage History
| Date | Status | Loan Amount | Loan Type |
|---|---|---|---|
| Open | $52,200 | Credit Line Revolving | |
| Previous Owner | $50,000 | Credit Line Revolving |
Similar Homes in the area
Source: Baldwin REALTORS®
MLS Number: 379871
APN: 43-02-04-0-004-029.000
- 103 Ferncliff Cir
- 124 Havenwood Cir
- 113 Wildwood Dr
- 117 Penny Ln
- 167 Rolling Hill Dr
- 111 Wild Oak Dr
- 105 Pagan Cir
- 114 Dewitt Cir
- 119 Woodside Dr Unit 162
- 119 Woodside Dr
- 225 Rolling Hill Dr
- 3446 Rolling Hill Dr
- 530 Ridgewood Dr
- 105 S Windgate Cir
- 110 Schooley Cir
- 105 Cameron Cir
- 112 Meadow Wood Dr
- 234 Rolling Hill Dr Unit 18
- 114 Marc Cir Unit U-18/38
- 510 Ridgewood Dr
