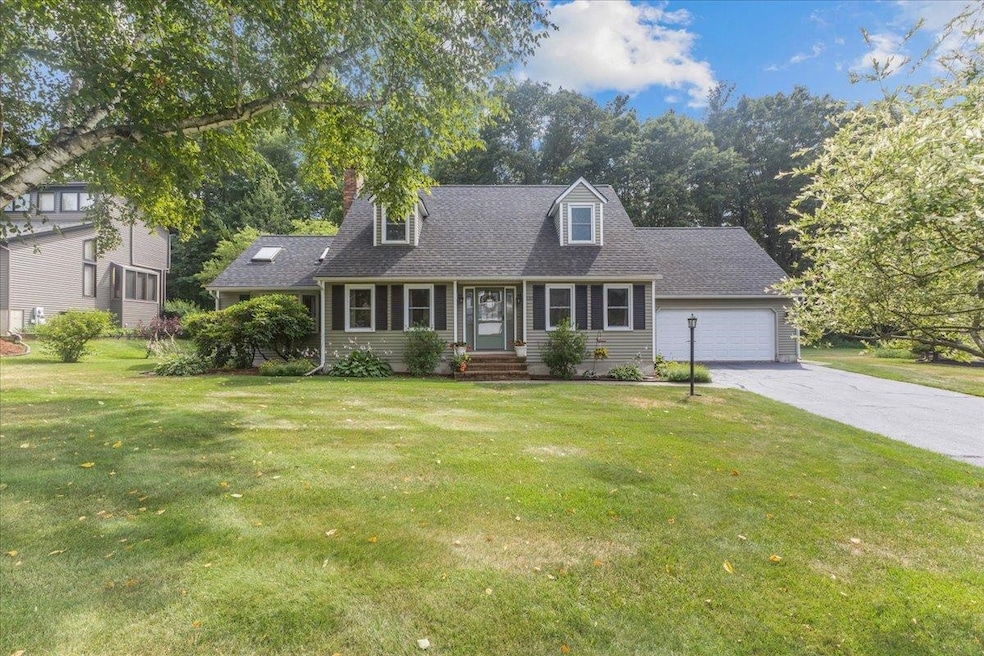
110 Field Green Dr Colchester, VT 05446
Estimated payment $4,239/month
Highlights
- Cape Cod Architecture
- Cathedral Ceiling
- Forced Air Heating and Cooling System
- Malletts Bay School Rated 9+
- Wood Flooring
- Ceiling Fan
About This Home
Welcome to 110 Field Green Drive — a picture-perfect 4-bedroom, 3-bath Cape in one of Colchester’s most coveted neighborhoods! From the moment you arrive, the curb appeal charms you — and it only gets better inside. The standout first-floor primary bedroom is a true retreat, with soaring ceilings, skylights, a huge front window, walk-in closet, and spa-like glass block shower. The main level is warm and inviting, featuring rich cherry oak hardwood floors, a cozy wood-burning fireplace, and a beautifully updated kitchen with a center island, gas range, and stainless appliances. A sun-soaked four-season room opens to a sprawling back deck and lush backyard—perfect for grilling, gathering, or unwinding in total privacy. Upstairs, three spacious bedrooms offer flexibility for guests, office space, or play. The partially finished basement is built for fun with a custom bar, media zone, and plenty of room to spread out. Major updates include a new roof (2023), septic (2019), flooring (2016), siding and skylights (2015), and Lenox AC/furnace (2011). With a 2-car garage, storage shed, and a prime location close to schools, parks, and everything Colchester has to offer—this one checks all the boxes and then some!
Listing Agent
Signature Properties of Vermont Brokerage Email: jarahr@signaturepropertiesvt.com License #082.0003529 Listed on: 07/30/2025
Home Details
Home Type
- Single Family
Est. Annual Taxes
- $8,525
Year Built
- Built in 1988
Lot Details
- 0.33 Acre Lot
Parking
- 2 Car Garage
Home Design
- Cape Cod Architecture
- Concrete Foundation
- Wood Frame Construction
- Vinyl Siding
Interior Spaces
- Property has 1 Level
- Central Vacuum
- Cathedral Ceiling
- Ceiling Fan
- Basement
- Interior Basement Entry
Kitchen
- Gas Range
- Range Hood
- Dishwasher
Flooring
- Wood
- Tile
Bedrooms and Bathrooms
- 4 Bedrooms
Laundry
- Dryer
- Washer
Utilities
- Forced Air Heating and Cooling System
- Septic Tank
- Sewer Holding Tank
Map
Home Values in the Area
Average Home Value in this Area
Tax History
| Year | Tax Paid | Tax Assessment Tax Assessment Total Assessment is a certain percentage of the fair market value that is determined by local assessors to be the total taxable value of land and additions on the property. | Land | Improvement |
|---|---|---|---|---|
| 2024 | $9,140 | $0 | $0 | $0 |
| 2023 | $8,411 | $0 | $0 | $0 |
| 2022 | $7,102 | $0 | $0 | $0 |
| 2021 | $7,247 | $0 | $0 | $0 |
| 2020 | $7,148 | $0 | $0 | $0 |
| 2019 | $7,025 | $0 | $0 | $0 |
| 2018 | $6,911 | $0 | $0 | $0 |
| 2017 | $6,648 | $335,900 | $0 | $0 |
| 2016 | $6,568 | $335,900 | $0 | $0 |
Property History
| Date | Event | Price | Change | Sq Ft Price |
|---|---|---|---|---|
| 07/30/2025 07/30/25 | For Sale | $649,000 | -- | $290 / Sq Ft |
Similar Homes in Colchester, VT
Source: PrimeMLS
MLS Number: 5054151
APN: (048) 08-1190030000000
- 195 Orchard Dr
- 202 Main St
- 32 Walters Way
- 783 Main St
- 45 Village Commons Unit 1
- 6 East Ave
- 243 Lindale Dr
- 59 5th St
- 72 6th St
- 82 Shetland Ln
- 179 Arbor Ln
- 122 Justin Morgan Dr
- 78 Severance Green Unit 207
- 93 Hannahs Place
- 61 Hannahs Place
- 18 Pheasant Woods Unit 101
- 21 Wells Ave Unit 2
- 65 Forman Dr
- 54 Birchwood Dr
- 500 Depot Rd
- 107 Middle Rd
- 521 Bay Rd Unit 100
- 2198 Blakely Rd Unit 2
- 1465 E Lakeshore Dr Unit 2-Eastside
- 559 Malletts Bay Ave
- 36 Catamount Ln
- 1099 Barnes Ave
- 245 Pearl St
- 241 Pearl St
- 235 Pearl St
- 37 Bernard St Unit 37 B
- 79 Lafountain St
- 79 Lafountain St
- 79 Lafountain St
- 79 Lafountain St
- 251 Main St Unit B
- 277 E Allen St
- 5 Audet St Unit 5A Room 1
- 85 E Spring St
- 10 Manseau St






