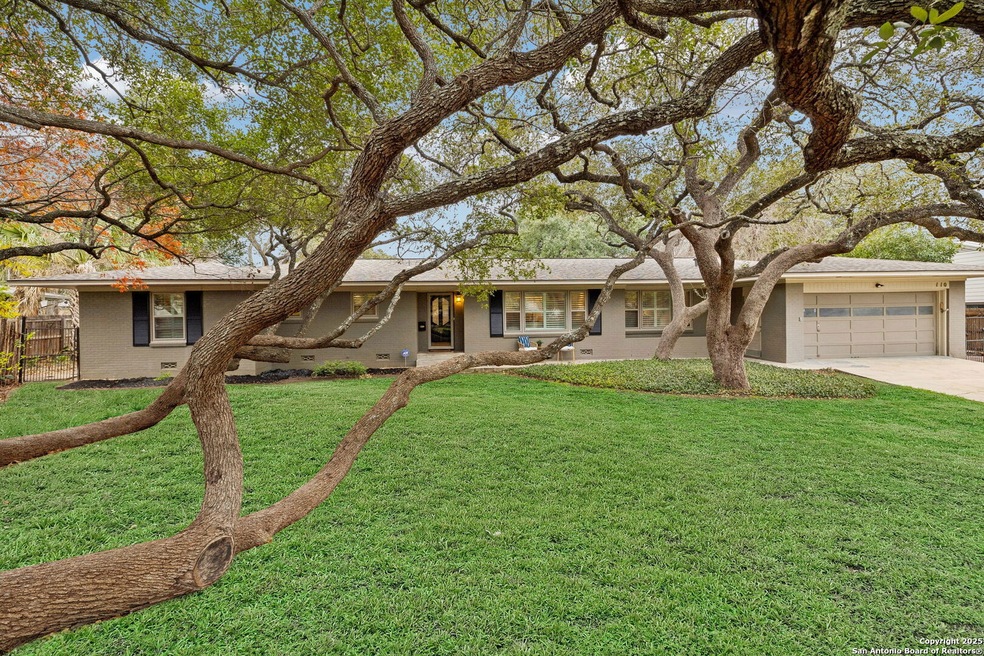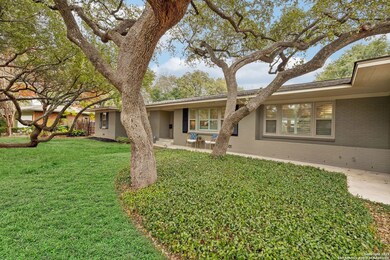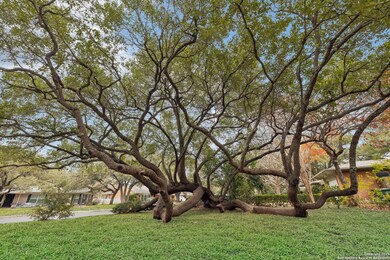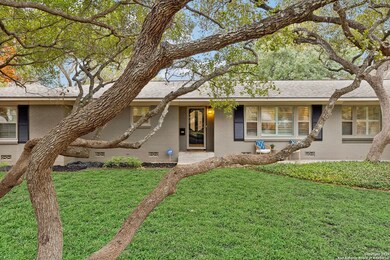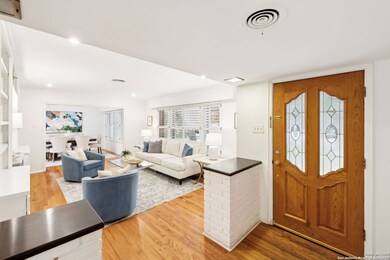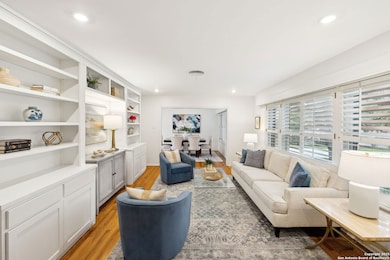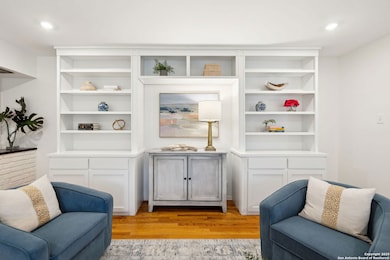
110 Five Oaks Dr San Antonio, TX 78209
Northwood NeighborhoodHighlights
- Mature Trees
- Wood Flooring
- Two Living Areas
- Northwood Elementary School Rated A-
- Solid Surface Countertops
- Eat-In Kitchen
About This Home
As of March 2025Situated on one of the most picturesque streets in Northwood, you'll find this handsome, updated and well-maintained three-bedroom, two-bath ranch style home. The +/- 2230 square foot, one-story house sits on a half-acre lot with majestic oaks. Inside, you'll find two gracious living areas, a formal dining room, a stylish, gourmet eat-in kitchen and an office/bonus space alongside three nice-sized bedrooms and two remodeled baths. The primary suite is a homey retreat with his and hers closets with a modern, en-suite bath with dual vanities and walk-in shower. A mix of hardwood and tile flooring grounds the house with custom lighting, plantation shutters and a tasteful combination of original and contemporary finishes throughout. A large, manicured backyard exudes charm with a built-in grill, Saltillo tile patio and cedar post fence. There's plenty of room out back for gardening, playing, entertaining ... and even adding a pool or addition down the road. There's abundant storage throughout, an attached two-car garage and separate utility area in this great mid-century home. Schedule your showing today.
Last Buyer's Agent
Isabel Owen
Keller Williams Heritage
Home Details
Home Type
- Single Family
Est. Annual Taxes
- $12,917
Year Built
- Built in 1954
Lot Details
- 0.46 Acre Lot
- Fenced
- Sprinkler System
- Mature Trees
Parking
- 2 Car Garage
Home Design
- Brick Exterior Construction
- Slab Foundation
- Composition Roof
- Masonry
Interior Spaces
- 2,237 Sq Ft Home
- Property has 1 Level
- Ceiling Fan
- Chandelier
- Window Treatments
- Two Living Areas
- Security System Owned
Kitchen
- Eat-In Kitchen
- <<builtInOvenToken>>
- Cooktop<<rangeHoodToken>>
- Dishwasher
- Solid Surface Countertops
- Disposal
Flooring
- Wood
- Ceramic Tile
Bedrooms and Bathrooms
- 3 Bedrooms
- 2 Full Bathrooms
Laundry
- Laundry closet
- Laundry Tub
- Washer Hookup
Accessible Home Design
- No Carpet
Outdoor Features
- Tile Patio or Porch
- Outdoor Grill
Schools
- Northwwod Elementary School
- Garner Middle School
- Macarthur High School
Utilities
- Central Heating and Cooling System
- Heating System Uses Natural Gas
- Gas Water Heater
- Cable TV Available
Community Details
- Northwood Subdivision
Listing and Financial Details
- Tax Lot 5
- Assessor Parcel Number 118220000050
- Seller Concessions Offered
Ownership History
Purchase Details
Home Financials for this Owner
Home Financials are based on the most recent Mortgage that was taken out on this home.Purchase Details
Home Financials for this Owner
Home Financials are based on the most recent Mortgage that was taken out on this home.Purchase Details
Home Financials for this Owner
Home Financials are based on the most recent Mortgage that was taken out on this home.Purchase Details
Home Financials for this Owner
Home Financials are based on the most recent Mortgage that was taken out on this home.Purchase Details
Home Financials for this Owner
Home Financials are based on the most recent Mortgage that was taken out on this home.Similar Homes in San Antonio, TX
Home Values in the Area
Average Home Value in this Area
Purchase History
| Date | Type | Sale Price | Title Company |
|---|---|---|---|
| Deed | -- | Independence Title | |
| Vendors Lien | -- | Attorney | |
| Vendors Lien | -- | Presidio Title | |
| Vendors Lien | -- | -- | |
| Warranty Deed | -- | Commonwealth Title |
Mortgage History
| Date | Status | Loan Amount | Loan Type |
|---|---|---|---|
| Open | $554,537 | FHA | |
| Previous Owner | $344,000 | New Conventional | |
| Previous Owner | $361,000 | New Conventional | |
| Previous Owner | $290,000 | New Conventional | |
| Previous Owner | $284,747 | FHA | |
| Previous Owner | $155,000 | Unknown | |
| Previous Owner | $164,000 | No Value Available | |
| Previous Owner | $135,000 | No Value Available |
Property History
| Date | Event | Price | Change | Sq Ft Price |
|---|---|---|---|---|
| 03/03/2025 03/03/25 | Sold | -- | -- | -- |
| 02/05/2025 02/05/25 | Pending | -- | -- | -- |
| 01/15/2025 01/15/25 | For Sale | $595,000 | -- | $266 / Sq Ft |
Tax History Compared to Growth
Tax History
| Year | Tax Paid | Tax Assessment Tax Assessment Total Assessment is a certain percentage of the fair market value that is determined by local assessors to be the total taxable value of land and additions on the property. | Land | Improvement |
|---|---|---|---|---|
| 2023 | $12,917 | $546,000 | $205,850 | $340,150 |
| 2022 | $13,555 | $495,000 | $179,070 | $315,930 |
| 2021 | $11,317 | $442,980 | $155,870 | $287,110 |
| 2020 | $10,676 | $411,660 | $145,760 | $265,900 |
| 2019 | $10,748 | $403,550 | $145,760 | $257,790 |
| 2018 | $10,710 | $401,110 | $116,610 | $284,500 |
| 2017 | $10,521 | $390,420 | $102,030 | $288,390 |
| 2016 | $9,876 | $366,490 | $64,080 | $302,410 |
| 2015 | $8,288 | $338,547 | $64,080 | $296,590 |
| 2014 | $8,288 | $307,770 | $0 | $0 |
Agents Affiliated with this Home
-
Cory Bakke

Seller's Agent in 2025
Cory Bakke
Phyllis Browning Company
(210) 387-6852
14 in this area
106 Total Sales
-
I
Buyer's Agent in 2025
Isabel Owen
Keller Williams Heritage
Map
Source: San Antonio Board of REALTORS®
MLS Number: 1834948
APN: 11822-000-0050
- 222 Wyndale St
- 446 Forrest Hill Dr
- 210 Laramie Dr
- 443 Laramie Dr
- 7507 Bridgewater Dr
- 3831 Harry Wurzbach Rd
- 306 Cave Ln
- 371 Pike Rd
- 535 Oakleaf Dr
- 6 Oakwell Farms Pkwy
- 10 Oakwell Farms Pkwy
- 7426 Robin Rest Dr
- 262 Rockhill Dr
- 602 Northridge Dr
- 3202 Thrush Bend St
- 23 Fonthill Way
- 2603 Brookhurst Dr
- 3206 Albin Dr
- 510 Woodcrest Dr
- 7131 Thrush View Ln
