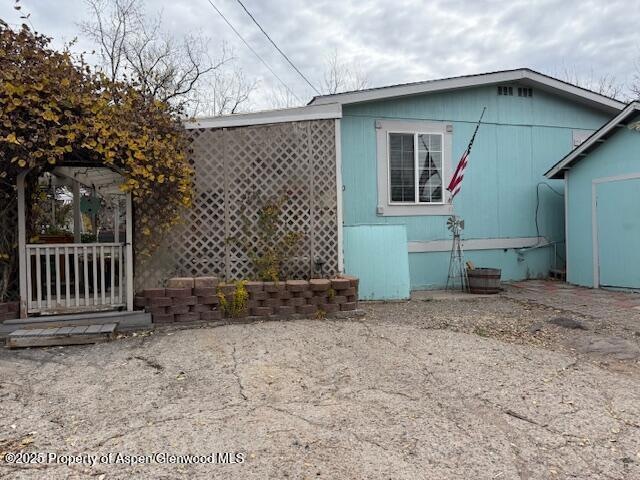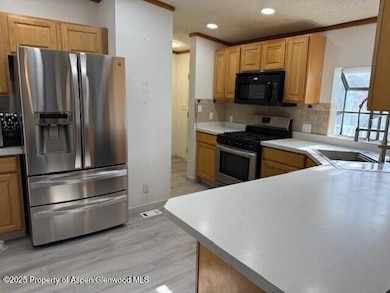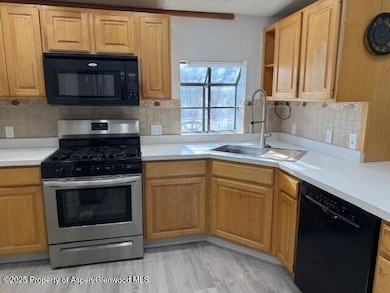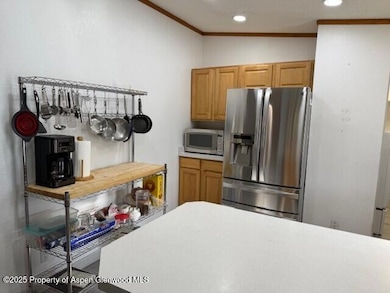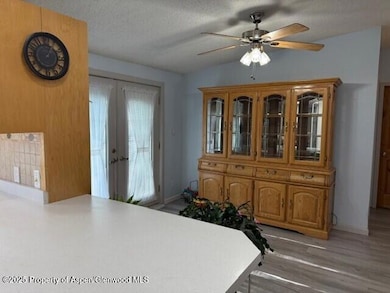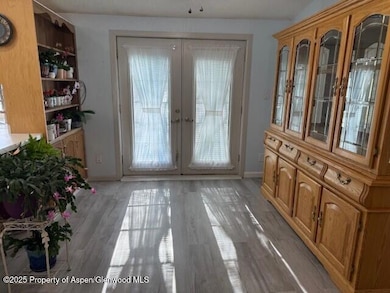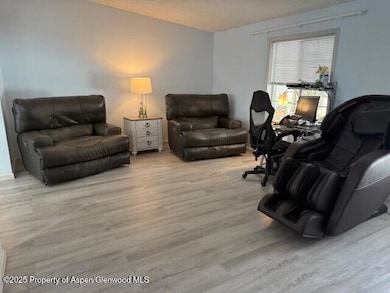110 Floyd Rd Carbondale, CO 81623
Estimated payment $1,894/month
Highlights
- Green Building
- Interior Lot
- Landscaped with Trees
- Main Floor Primary Bedroom
- Laundry Room
- Forced Air Heating and Cooling System
About This Home
Affordable mid-valley living in the El Jebel Mobile Home Park! This is NOT real estate-you do not own the land. This extensively remodeled 28x48 (1,344sf) 1988, 2 bedroom, 2 bathroom mobile home offers nearly everything that you need. Situated on a private lot with trees and lots of perennial flowers, it features a partially fenced yard and covered (pergolas with corrugated fiberglass) front porches: +/-12'7''x26'2'' plus +/- 8'6''x18'6'' plus +/- 6'8''x9'6'' for outdoor living • Back porch +/- 8'x32' • Back deck +/- 12'x18'1''. • Interior Features & Upgrades: New asphalt shingle roof (2017-$14,000) • Water heater-40 gallon (2019) • Furnace (2017) • Central AC and furnace (2017-$9,000) • Stove (gas) with 5 burners (2024) • Built-in microwave above stove (2021) • Refrigerator -Double side with 2 lower freezer drawers (2018) • Dishwasher (2020) • Garbage disposal (2024) • LVT flooring in kitchen, utility room, front hall, storage room, front bathroom, dining room and living room (2024-$15,000) • Laminate flooring in both bedrooms (2014) • Ceramic tile flooring in back bedroom • Utility room remodeled (2017) • Kitchen remodeled (2000) • Front Bathroom extensively remodeled (2023) • Converted third bedroom into a storage room and enlarged front bathroom (2000) • Added two-panel solid wood interior doors (2024) • Living room remodeled (1990) • Back bedroom remolded (2020) • Replaced all electrical switches • Added new baseboards throughout (2014 and 2024) • Added recessed lights in kitchen and front bathroom • All light fixtures replaced over the years • Wood framed all windows • Windows: All were replaced with New Double Pane (2021-$8,000) • Added double pane French doors off dining room (2020) • Storm door (2024) • Front door (2025) • Vaulted ceilings throughout • Exterior & Location: • Outdoor Living: Large covered front porches, ideal for relaxing or entertaining, +/- 10'2 x 12'3'''' front wood storage shed and a +/- 8'5''x 12'4'' back wood storage shed • Convenient Location: Close to RFTA bus service for easy commuting • Space rent $1000/month (will increase to $1060 on 1/1/2026) includes water, sewer, and trash pickup. Two dogs allowed with some breed restrictions at an additional $25/month per dog. • Cats allowed • Roommates are allowed. Renting of the mobile home is allowed at an additional $150/month. • Security deposit is equal to 1 month's rent • Home is nestled in the heart of the Roaring Fork Valley • The convenient, mid-valley location is only minutes to Willits Town Center with all of its amenities, Basalt and about 25 minutes to Aspen and its' 4 world class ski mountains. • Natural Gas: Black Hills Energy. Electric: Holy Cross Energy. Water: Provided by the El Jebel MHP with 3 on-site wells. • Sewer: Mid Valley Metropolitan District. This well-maintained, move-in ready home combines comfort, quality, and location—don't miss out!
Listing Agent
Janet Mitchell & Co Brokerage Phone: 970-379-2965 License #EI190201 Listed on: 11/21/2025
Property Details
Home Type
- Mobile/Manufactured
Est. Annual Taxes
- $239
Year Built
- Built in 1988
Lot Details
- Fenced
- Interior Lot
- Sprinkler System
- Landscaped with Trees
- Land Lease of $1,000
- Property is in excellent condition
Parking
- 3 Parking Spaces
Home Design
- Composition Roof
- Composition Shingle Roof
Interior Spaces
- 1,344 Sq Ft Home
- Ceiling Fan
- Window Treatments
Kitchen
- Range
- Microwave
- Dishwasher
Bedrooms and Bathrooms
- 2 Bedrooms
- Primary Bedroom on Main
- 2 Bathrooms
Laundry
- Laundry Room
- Dryer
- Washer
Utilities
- Forced Air Heating and Cooling System
- Heating System Uses Natural Gas
- Cable TV Available
Additional Features
- Green Building
- Storage Shed
Community Details
- Property has a Home Owners Association
- Association fees include sewer
- El Jebel Subdivision, Hud Floorplan
Listing and Financial Details
- HUD Owned
- Assessor Parcel Number 239134401128
Map
Home Values in the Area
Average Home Value in this Area
Property History
| Date | Event | Price | List to Sale | Price per Sq Ft |
|---|---|---|---|---|
| 11/21/2025 11/21/25 | For Sale | $355,000 | -- | $264 / Sq Ft |
Source: Aspen Glenwood MLS
MLS Number: 190860
APN: 2391 344 01 128
- 161 James Cir
- 236 Overlook Ridge
- 145 Juniper Trail
- 140 Juniper Trail Unit 140
- 201 Tree Farm Dr Unit The Creekside
- 201 Tree Farm Dr Unit All Parcels
- 201 Tree Farm Dr Unit The Lakeview
- TBD Lakeview Dr Unit The Northside
- TBD Lakeview Dr Unit 2
- TBD Lakeview Dr Unit 4
- TBD Lakeview Dr Unit 1
- TBD Lakeview Dr Unit 3
- TBD Lakeview Dr Unit 5
- TBD Tree Farm Dr Unit A4 - 201
- TBD Tree Farm Dr Unit A1-302
- TBD Tree Farm Dr Unit A2 - 301
- TBD Tree Farm Dr Unit A4 - 202
- TBD Tree Farm Dr Unit A1-202
- TBD Tree Farm Dr Unit The Edge at Tree Far
- TBD Tree Farm Dr Unit A1-203
- 111 Juniper Trail
- 250 Overlook Ridge Unit 250
- 141 Juniper Trail
- 142 Juniper Trail
- 162 Juniper Trail
- 231 Robinson St Unit R212
- 231 Robinson St Unit R330
- 5 Tree Farm Dr
- 361 Robinson St Unit 308
- 361 Robinson St Unit 314
- 220 Lewis Ln
- 211 Juniper Ct
- 210 Juniper Ct
- 333 Sopris Cir
- 405 Meadow Ct
- 7 Buckskin Ct
- 225 Juniper Ct
- 408 Meadow Ct
- 314 Sopris Cir
- 1840 Upper Cattle Creek Rd
